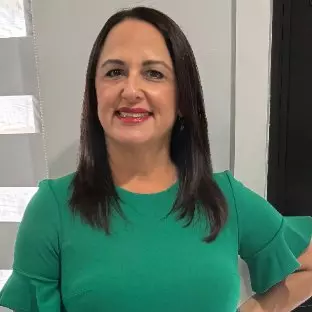For more information regarding the value of a property, please contact us for a free consultation.
18191 SW 27th St Miramar, FL 33029
Want to know what your home might be worth? Contact us for a FREE valuation!

Our team is ready to help you sell your home for the highest possible price ASAP
Key Details
Sold Price $720,000
Property Type Single Family Home
Sub Type Single Family Residence
Listing Status Sold
Purchase Type For Sale
Square Footage 2,639 sqft
Price per Sqft $272
Subdivision Silver Lakes Phase Iii
MLS Listing ID A11341818
Sold Date 05/22/23
Style Detached,Two Story
Bedrooms 4
Full Baths 2
Half Baths 1
Construction Status Resale
HOA Fees $210/qua
HOA Y/N Yes
Year Built 1995
Annual Tax Amount $7,498
Tax Year 2022
Contingent Backup Contract/Call LA
Lot Size 5,797 Sqft
Property Description
**NEW ROOF!** This beautiful 4 Bedroom 2 1/2 Bathroom Water-Front home will have a new roof in about 30 days! Located in the Highly Sought-after Silver Lakes it features tile on the 1st level, an Open Floor Plan, Formal Dining & Living Rooms, and Stunning Lake Views. The kitchen has been completely renovated with solid wood cabinets, granite counters with waterfall end, & stainless steel appliances. The Primary Suite is truly spacious. It offers amazing water views, generous closets & ensuite bath. Enjoy low HOA fees, 2-car garage, screened-in Lanai & accordion shutters. This well-maintained community is close to highly rated schools, Miramar Regional Park & Amphitheatre, shops, dining & freeways. **All bedrooms are upstairs** Agents must review listing in mls & supplemental remarks
Location
State FL
County Broward County
Community Silver Lakes Phase Iii
Area 3990
Interior
Interior Features Built-in Features, Dining Area, Separate/Formal Dining Room, Dual Sinks, Eat-in Kitchen, Family/Dining Room, First Floor Entry, Sitting Area in Primary, Separate Shower, Upper Level Primary, Vaulted Ceiling(s)
Heating Central, Electric
Cooling Central Air, Ceiling Fan(s), Electric
Flooring Ceramic Tile, Tile, Vinyl
Appliance Dryer, Dishwasher, Electric Range, Electric Water Heater, Ice Maker, Microwave, Refrigerator, Washer
Laundry Laundry Tub
Exterior
Exterior Feature Enclosed Porch, Fence, Lighting
Garage Spaces 2.0
Pool None, Community
Community Features Pool, Street Lights, Sidewalks
Waterfront Description Canal Front
View Y/N Yes
View Lake, Water
Roof Type Spanish Tile
Street Surface Paved
Porch Porch, Screened
Garage Yes
Building
Lot Description < 1/4 Acre
Faces South
Story 2
Sewer Public Sewer
Water Public
Architectural Style Detached, Two Story
Level or Stories Two
Structure Type Block
Construction Status Resale
Others
Senior Community No
Tax ID 514030070220
Acceptable Financing Cash, Conventional, FHA, VA Loan
Listing Terms Cash, Conventional, FHA, VA Loan
Financing Conventional
Read Less
Bought with The Keyes Company


