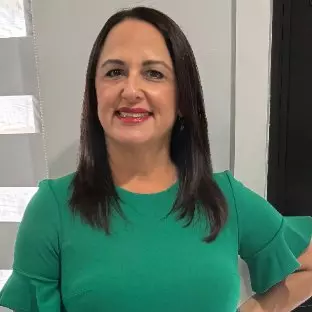For more information regarding the value of a property, please contact us for a free consultation.
5540 Wiley St Hollywood, FL 33021
Want to know what your home might be worth? Contact us for a FREE valuation!

Our team is ready to help you sell your home for the highest possible price ASAP
Key Details
Sold Price $465,000
Property Type Single Family Home
Sub Type Single Family Residence
Listing Status Sold
Purchase Type For Sale
Square Footage 1,779 sqft
Price per Sqft $261
Subdivision West Carver Ranches Add N
MLS Listing ID A11251642
Sold Date 02/16/23
Style Detached,One Story
Bedrooms 3
Full Baths 2
Construction Status New Construction
HOA Y/N No
Year Built 2016
Annual Tax Amount $7,433
Tax Year 2021
Contingent Pending Inspections
Lot Size 5,500 Sqft
Property Description
Beautiful 3 bedroom, 2 bath, 1 car garage family home that features a large open concept living area with porcelain floors. The kitchen includes stainless steel appliances. Granite countertops located in the both the kitchen and bathrooms. Other features of the home include a GE Washer & Dryer located in the laundry closet that is centrally located in the home. High Impact windows and doors, Master bedroom sliding door opening to patio and private fenced in backyard. Centrally located close to several major highways, restaurants and other points of interest. The seller was the first owner to live in the property. Priced right for quick sale. This will not last!
Location
State FL
County Broward County
Community West Carver Ranches Add N
Area 3180
Direction I-95 to State Hwy 824/W Pembroke Rd in Hallandale Beach. Go west on 824/W Pembroke Rd to S 56th Ave. Turn right onto Wiley St.
Interior
Interior Features Bedroom on Main Level, Breakfast Area, First Floor Entry, Main Level Primary
Heating Electric
Cooling Central Air
Flooring Tile
Appliance Dryer, Dishwasher, Electric Range, Electric Water Heater, Refrigerator, Washer
Exterior
Exterior Feature Fence
Garage Spaces 1.0
Pool None
View Y/N No
View None
Roof Type Shingle
Garage Yes
Building
Lot Description < 1/4 Acre
Faces North
Story 1
Sewer Public Sewer
Water Public
Architectural Style Detached, One Story
Structure Type Block
Construction Status New Construction
Others
Senior Community No
Tax ID 514124130730
Acceptable Financing Cash, Conventional, FHA, VA Loan
Listing Terms Cash, Conventional, FHA, VA Loan
Financing Conventional
Read Less
Bought with Coldwell Banker Realty


