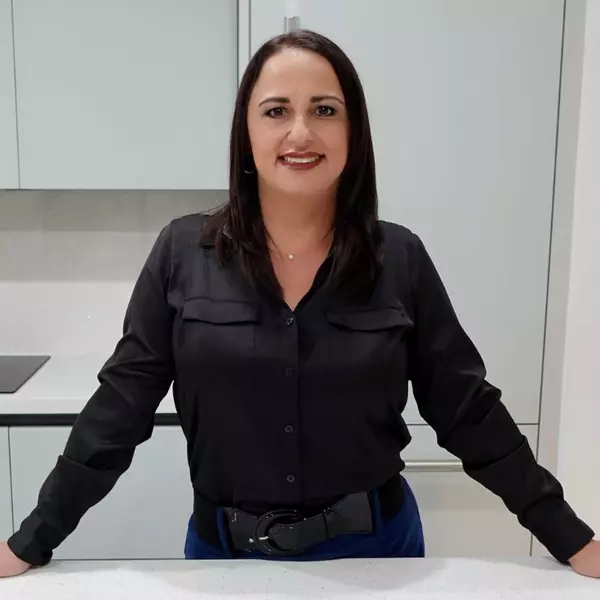For more information regarding the value of a property, please contact us for a free consultation.
7710 SW 61st Ave South Miami, FL 33143
Want to know what your home might be worth? Contact us for a FREE valuation!

Our team is ready to help you sell your home for the highest possible price ASAP
Key Details
Sold Price $1,650,000
Property Type Single Family Home
Sub Type Single Family Residence
Listing Status Sold
Purchase Type For Sale
Square Footage 3,099 sqft
Price per Sqft $532
Subdivision Map Of Larkins Pines
MLS Listing ID A11085525
Sold Date 10/12/21
Style Two Story
Bedrooms 5
Full Baths 5
Construction Status Resale
HOA Y/N No
Year Built 2002
Annual Tax Amount $9,248
Tax Year 2020
Contingent 3rd Party Approval
Lot Size 10,500 Sqft
Property Sub-Type Single Family Residence
Property Description
Uniquely designed on a quiet street, this Key West-style home sits 13 ft. above sea level on an over-sized lot in S. Miami. This home offers 4 bedroom/4bathroom plus guesthouse & is an oasis of tranquility. Formal foyer, spacious living rm & dining rm. w/oak hardwood floors, opens onto enormous wood deck & pool w/waterfall. Large screened porch wraps around half the house w/electronic shutters. Spacious kitchen w/granite countertops, wood cabinetry, gas stove & breakfast nook, with bay windows. Large master bdrm. w/seating area. Master bathroom w/separate shower & jacuzzi tub. All bdrms have in-suite baths. Guest house is 600 SF, w/vaulted ceiling, multiple windows overlooking the pool and garden, complete with a full bathroom & kitchen detailed in hand painted tiles. Perfect.
Location
State FL
County Miami-dade County
Community Map Of Larkins Pines
Area 40
Direction Take South Dixie to SW 62 av., turn south, go one block, make a left, then first right house on right hand side of the street.
Interior
Interior Features Bedroom on Main Level, Breakfast Area, Dining Area, Separate/Formal Dining Room, Entrance Foyer, French Door(s)/Atrium Door(s), First Floor Entry, Kitchen Island, Pantry, Sitting Area in Master, Upper Level Master, Walk-In Closet(s), Bay Window
Heating Central
Cooling Central Air, Ceiling Fan(s)
Flooring Carpet, Wood
Window Features Blinds,Impact Glass
Appliance Dryer, Dishwasher, Electric Water Heater, Disposal, Gas Range, Microwave, Refrigerator, Self Cleaning Oven, Washer
Exterior
Exterior Feature Deck, Enclosed Porch, Fence, Outdoor Shower, Porch, Patio, Storm/Security Shutters
Parking Features Attached
Garage Spaces 2.0
Pool In Ground, Pool
Utilities Available Cable Available
View Garden, Pool
Roof Type Aluminum,Shingle
Porch Deck, Patio, Porch, Screened, Wrap Around
Garage Yes
Private Pool Yes
Building
Lot Description Interior Lot, 1/4 to 1/2 Acre Lot
Faces East
Story 2
Sewer Public Sewer
Water Public
Architectural Style Two Story
Level or Stories Two
Additional Building Guest House
Structure Type Block
Construction Status Resale
Schools
Elementary Schools Ludlam
Middle Schools South Miami
High Schools South Miami
Others
Pets Allowed No Pet Restrictions, Yes
Senior Community No
Tax ID 09-40-36-027-0290
Security Features Security System Leased
Acceptable Financing Cash, Conventional
Listing Terms Cash, Conventional
Financing Cash
Pets Allowed No Pet Restrictions, Yes
Read Less
Bought with Bestway Realty Sales, LLC


