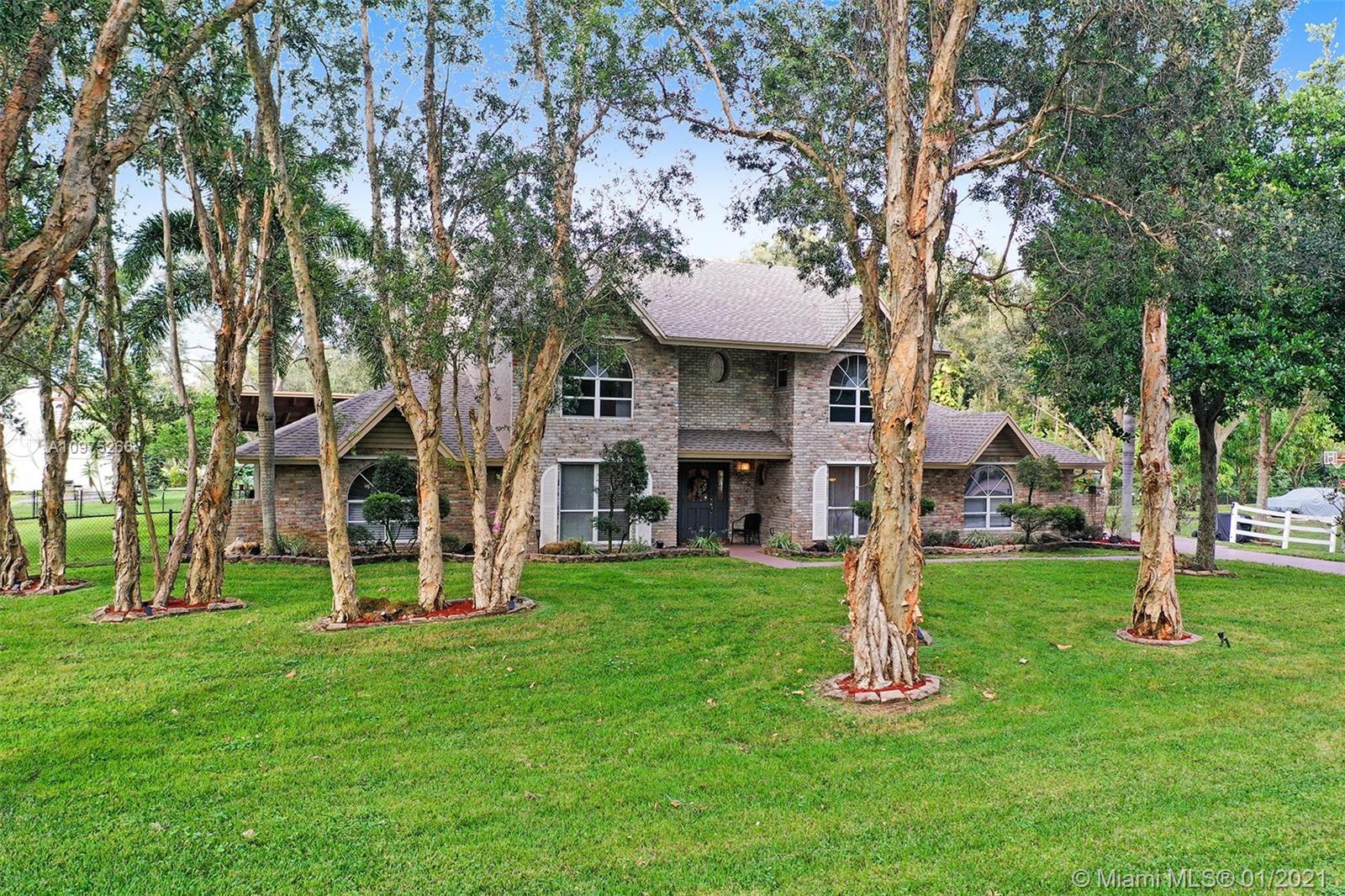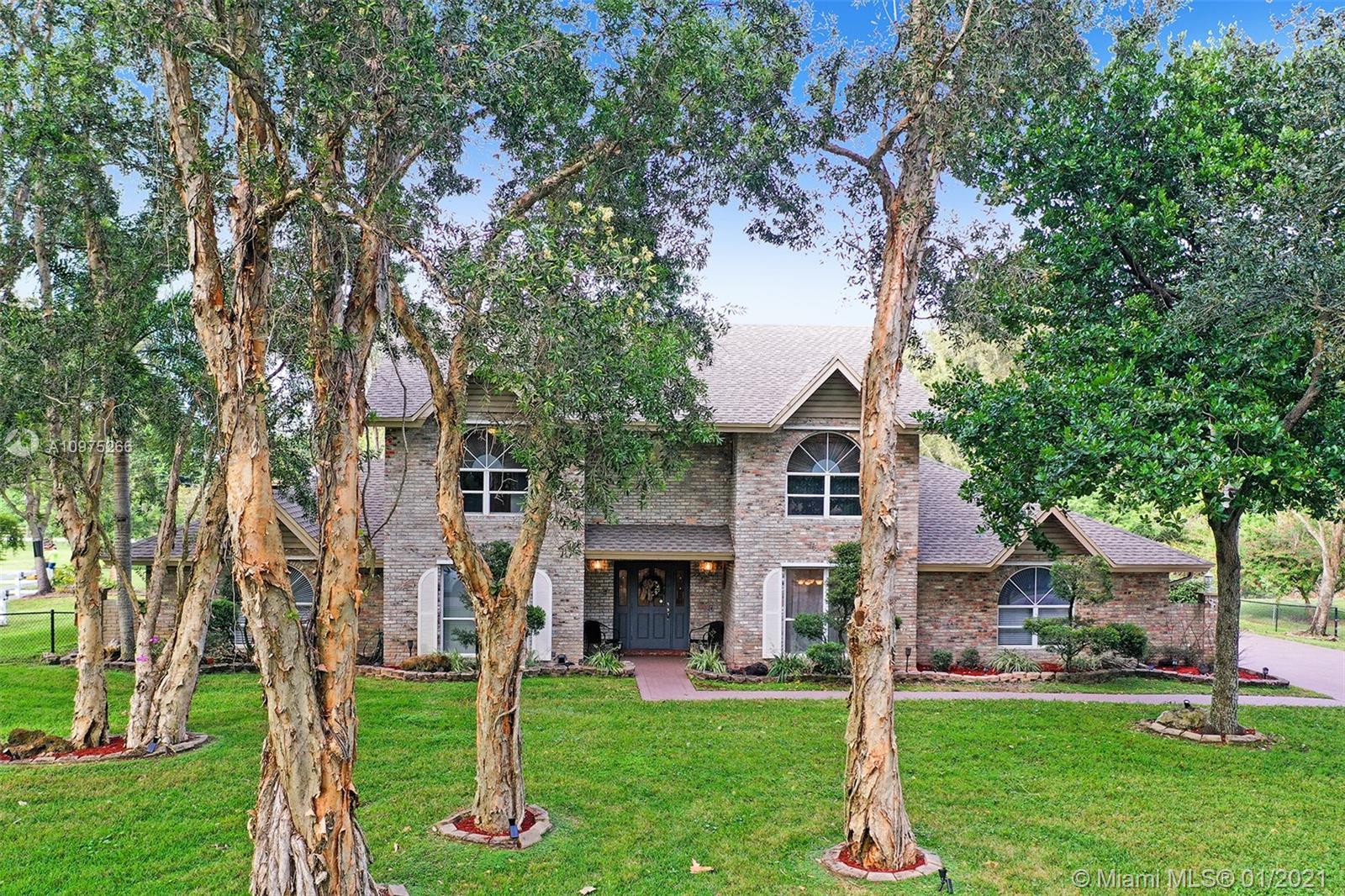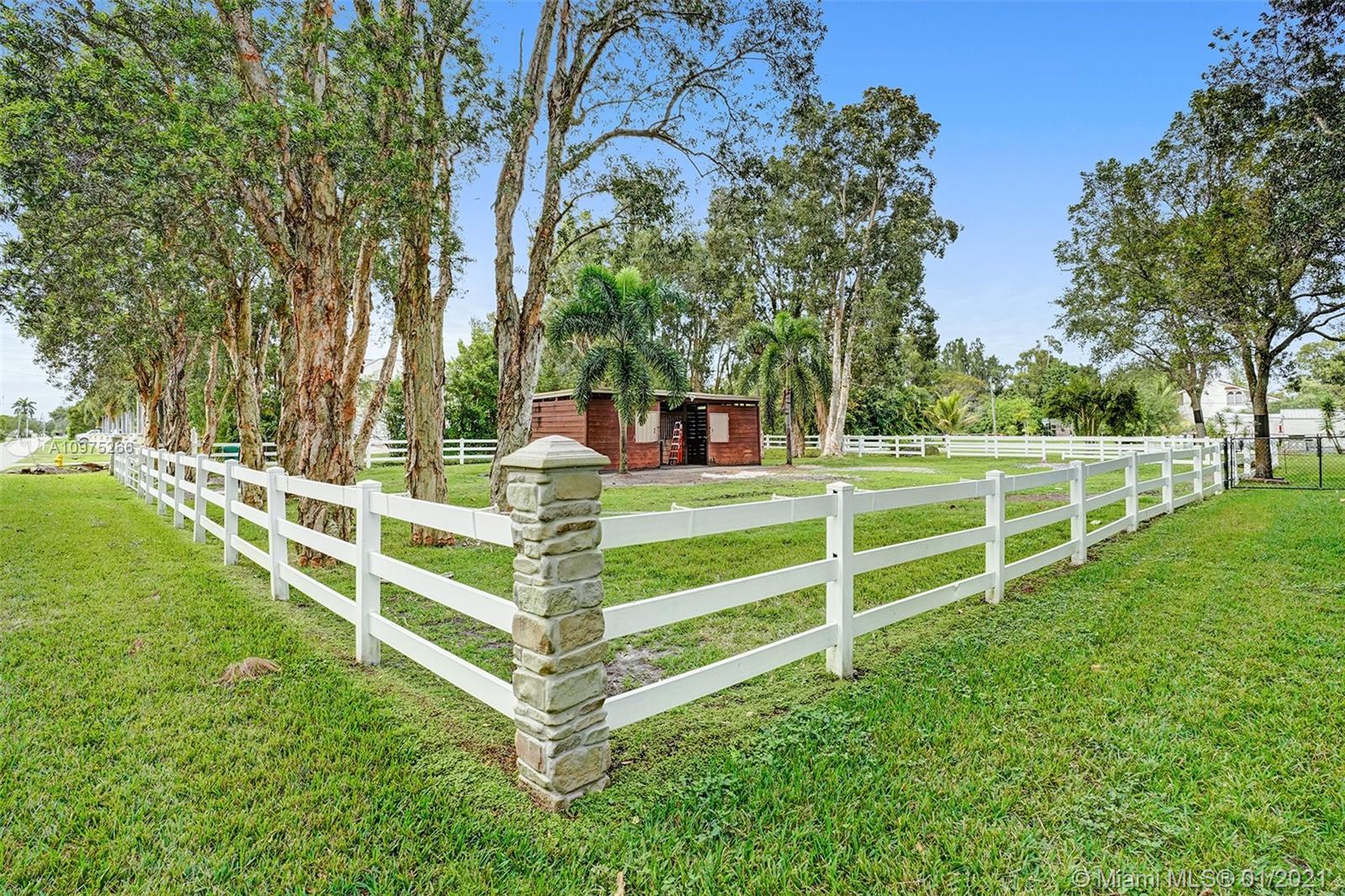For more information regarding the value of a property, please contact us for a free consultation.
11601 NW 18th Ct Plantation, FL 33323
Want to know what your home might be worth? Contact us for a FREE valuation!

Our team is ready to help you sell your home for the highest possible price ASAP
Key Details
Sold Price $794,500
Property Type Single Family Home
Sub Type Single Family Residence
Listing Status Sold
Purchase Type For Sale
Square Footage 2,688 sqft
Price per Sqft $295
Subdivision Fla Fruit Lands Co Sub 1
MLS Listing ID A10975266
Sold Date 03/01/21
Style Detached,Ranch,Two Story
Bedrooms 4
Full Baths 3
Construction Status Resale
HOA Y/N Yes
Year Built 1995
Annual Tax Amount $14,654
Tax Year 2020
Contingent Pending Inspections
Lot Size 0.793 Acres
Property Description
A lovely 2 story nestled on a beautiful wooded acre on a private cul-de-sac street. An exceptional level of comfort & convenience is experienced in this freshly painted, four bedroom + Loft home with 3 updated bathrooms. The Great Room with vaulted ceiling, offers an open concept to the upgraded kitchen w/newer appliances and breakfast room with floor to ceiling fireplace all overlooking the tree lined backyard. There are 2 bedrooms down including the Master Suite and additional bedroom/den. Upstairs has 2 oversized bedrooms & large loft w/closet that can be an additional bedroom. There's a 31X19 covered patio is great for outside entertaining or just a relaxing evening at home, above ground heated pool, hurricane protection, fenced yard, 2 year new roof & 2 stall horse barn
Location
State FL
County Broward County
Community Fla Fruit Lands Co Sub 1
Area 3860
Direction Sunrise Blvd go West to 118th Ave, make right going North to 18th Court, then make right to property.
Interior
Interior Features Breakfast Bar, Bedroom on Main Level, Breakfast Area, Dining Area, Separate/Formal Dining Room, Entrance Foyer, First Floor Entry, Fireplace, Jetted Tub, Main Level Master, Pantry, Separate Shower, Vaulted Ceiling(s), Walk-In Closet(s), Loft
Heating Central, Electric
Cooling Central Air, Ceiling Fan(s), Electric
Flooring Ceramic Tile, Vinyl, Wood
Furnishings Unfurnished
Fireplace Yes
Window Features Arched,Metal,Single Hung
Appliance Dryer, Dishwasher, Electric Range, Electric Water Heater, Disposal, Microwave, Refrigerator, Self Cleaning Oven, Washer
Laundry Washer Hookup, Dryer Hookup, Laundry Tub
Exterior
Exterior Feature Fence, Lighting, Room For Pool, Storm/Security Shutters
Garage Attached
Garage Spaces 3.0
Pool Above Ground, Heated, Pool
Community Features Home Owners Association
Utilities Available Cable Available
Waterfront Yes
Waterfront Description Canal Front
View Y/N Yes
View Canal
Roof Type Shingle
Street Surface Paved
Parking Type Attached, Driveway, Garage, Guest, RV Access/Parking, Garage Door Opener
Garage Yes
Building
Lot Description <1 Acre, Sprinklers Automatic
Faces South
Story 2
Sewer Septic Tank
Water Public
Architectural Style Detached, Ranch, Two Story
Level or Stories Two
Additional Building Barn(s)
Structure Type Brick Veneer,Block
Construction Status Resale
Schools
Elementary Schools Central Park
Others
Pets Allowed Size Limit, Yes
Senior Community No
Tax ID 494025043321
Acceptable Financing Cash, Conventional
Listing Terms Cash, Conventional
Financing Conventional
Special Listing Condition Listed As-Is
Pets Description Size Limit, Yes
Read Less
Bought with Keller Williams Miami Beach Realty
GET MORE INFORMATION



