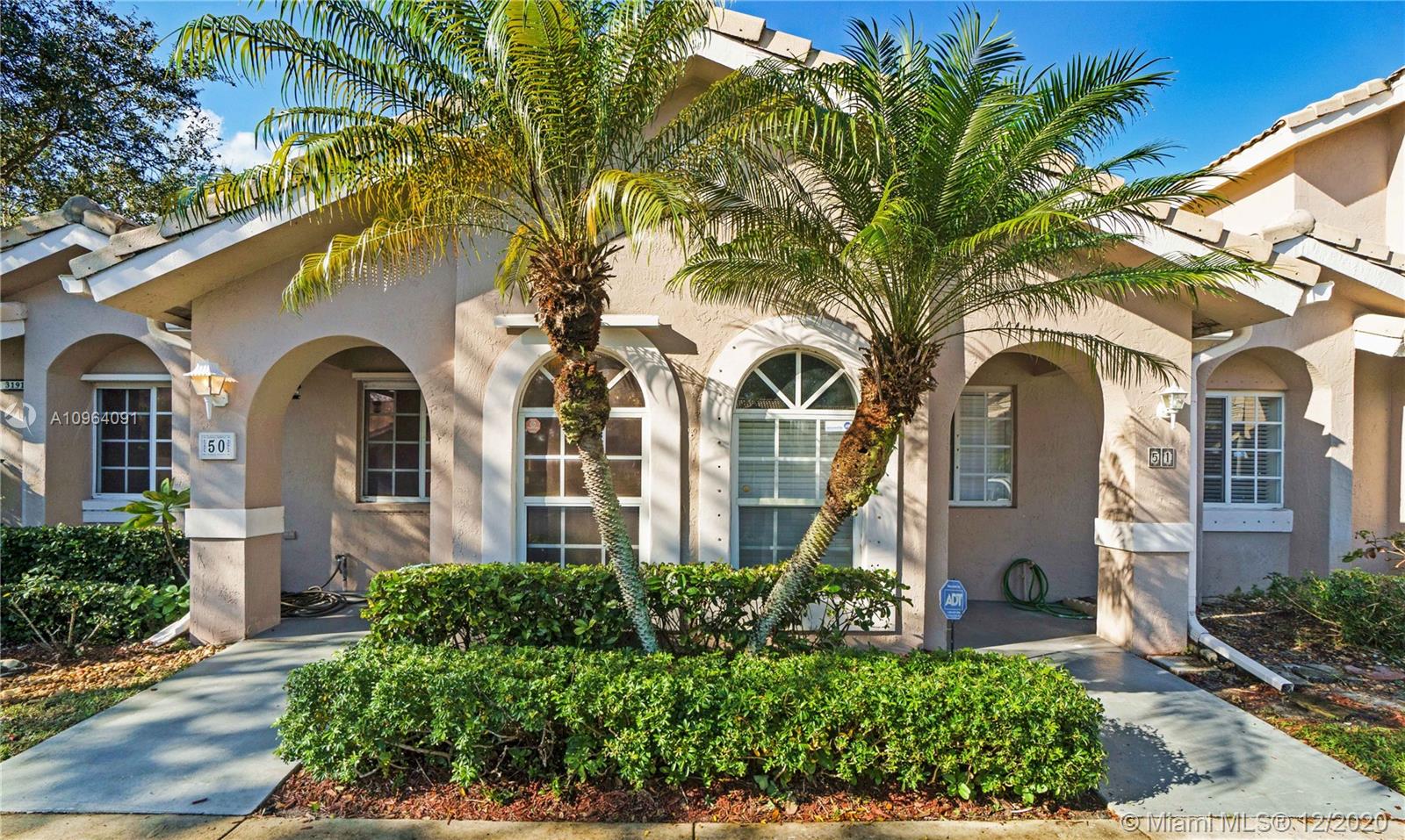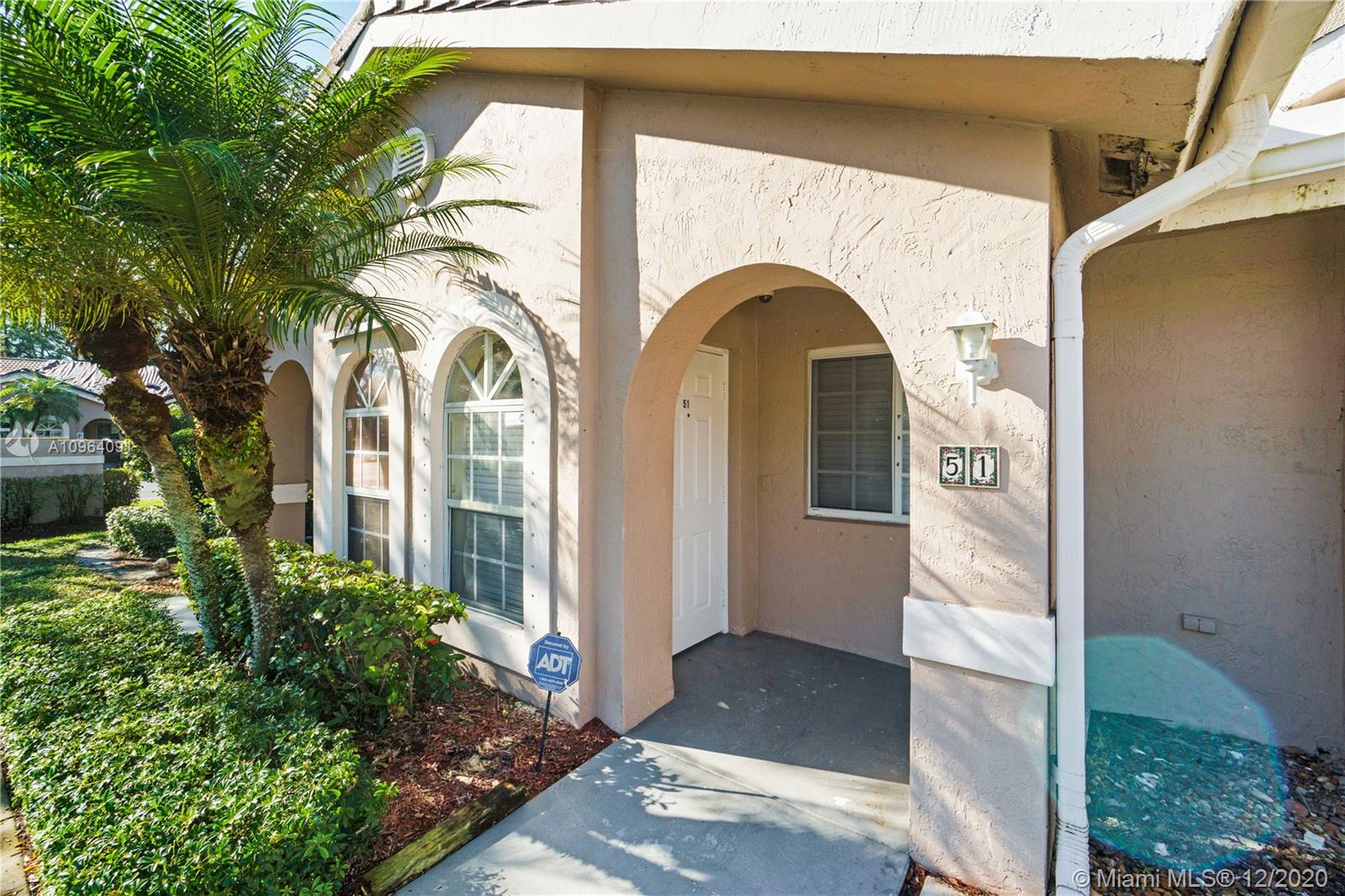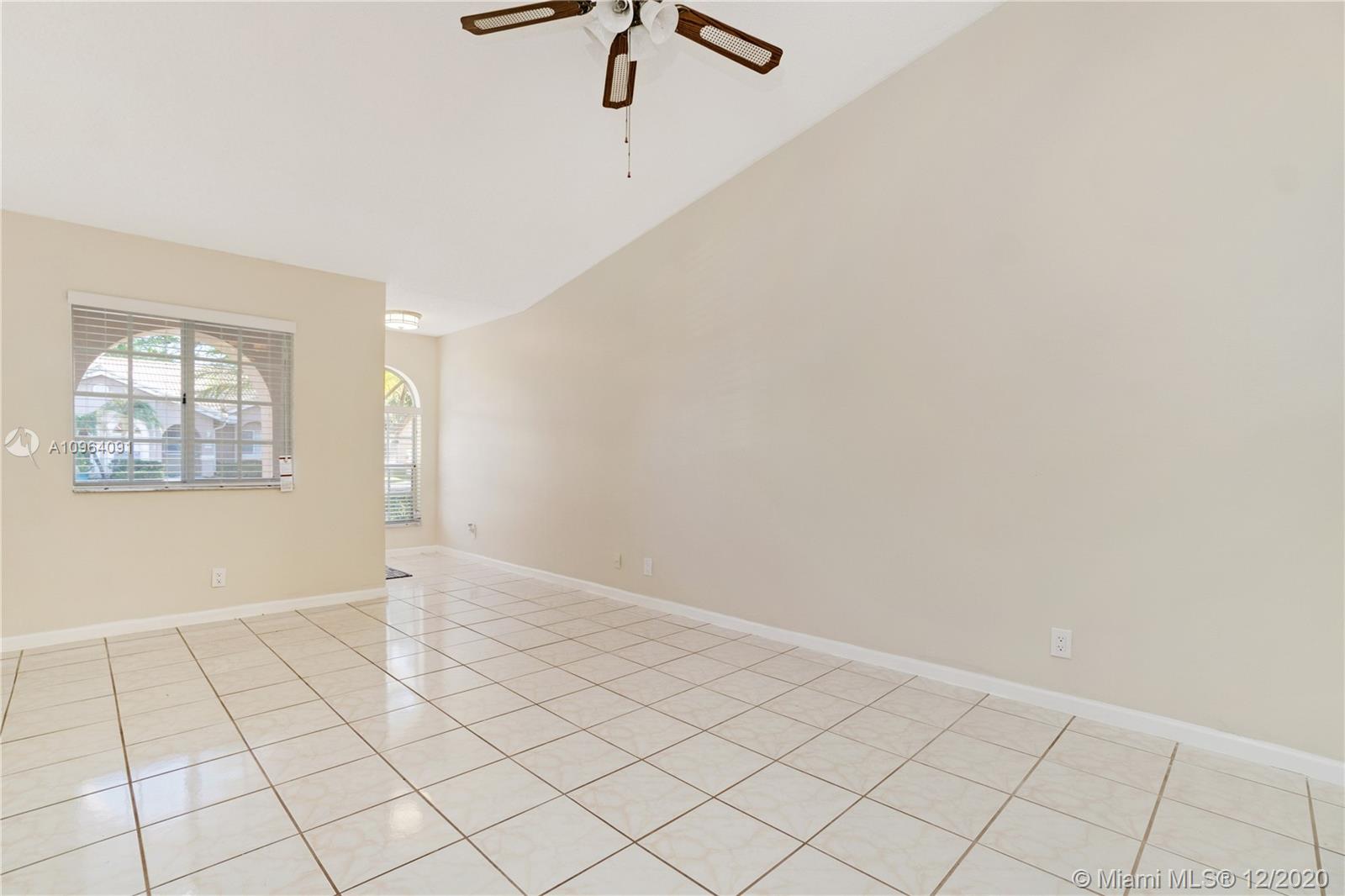For more information regarding the value of a property, please contact us for a free consultation.
3191 Holiday Springs Blvd #51 Margate, FL 33063
Want to know what your home might be worth? Contact us for a FREE valuation!

Our team is ready to help you sell your home for the highest possible price ASAP
Key Details
Sold Price $221,000
Property Type Single Family Home
Sub Type Villa
Listing Status Sold
Purchase Type For Sale
Square Footage 1,044 sqft
Price per Sqft $211
Subdivision Holiday Springs Village &
MLS Listing ID A10964091
Sold Date 03/05/21
Style Other
Bedrooms 2
Full Baths 2
Construction Status Resale
HOA Fees $163/mo
HOA Y/N Yes
Year Built 1996
Annual Tax Amount $3,685
Tax Year 2020
Contingent Pending Inspections
Property Description
Welcome home! Well maintained 2/2 villa with screened patio in ALL-AGES community! Move-in ready with brand new appliances, new carpet in bedrooms, updated baths, all new blinds, and freshly painted. Master bedroom has a walk-in closet and has access to the screened patio. Volume ceilings and lots of windows make this villa light and bright! Shutters included for all windows, and accordion style for sliding glass that leads to the patio. Low HOA fee of $490 per quarter ($163 a month!) which includes clubhouse and pool! 2 assigned parking spaces right in front, along with guest spots. Pets allowed up to 50lbs or 2 pets with a combined weight of 50lbs. No rentals allowed in the community.
Location
State FL
County Broward County
Community Holiday Springs Village &
Area 3631
Direction Sample Rd to Holiday Springs Blvd, south to Villas on the Green on the left. Unit is #51.
Interior
Interior Features Breakfast Bar, Bedroom on Main Level, Family/Dining Room, First Floor Entry, High Ceilings, Living/Dining Room, Main Level Master, Main Living Area Entry Level, Walk-In Closet(s)
Heating Central
Cooling Central Air
Flooring Carpet, Tile
Appliance Dishwasher, Electric Range, Microwave, Refrigerator
Exterior
Exterior Feature Enclosed Porch, Storm/Security Shutters
Pool Association
Utilities Available Cable Available
Amenities Available Clubhouse, Pool
Waterfront No
View Other
Porch Porch, Screened
Parking Type Assigned, Guest, Two or More Spaces
Garage No
Building
Architectural Style Other
Structure Type Block
Construction Status Resale
Others
Pets Allowed Conditional, Yes
HOA Fee Include Common Areas,Parking,Pool(s),Trash
Senior Community No
Tax ID 484123200510
Acceptable Financing Cash, Conventional, FHA, VA Loan
Listing Terms Cash, Conventional, FHA, VA Loan
Financing FHA
Special Listing Condition Listed As-Is
Pets Description Conditional, Yes
Read Less
Bought with United Realty Group Inc
GET MORE INFORMATION



