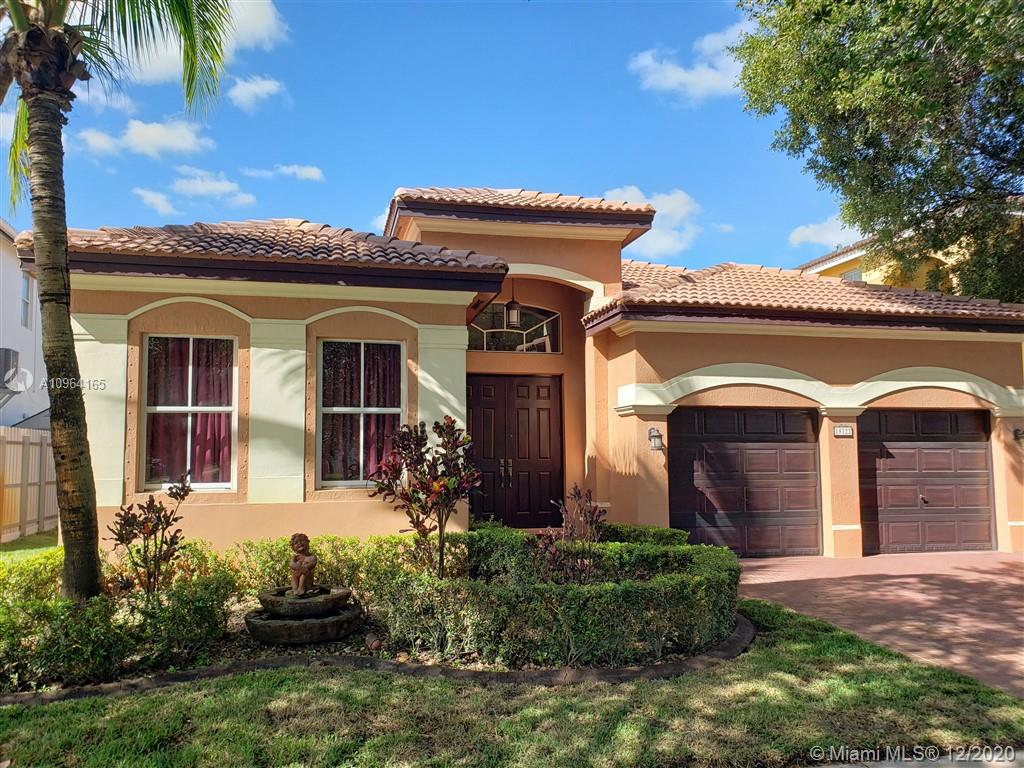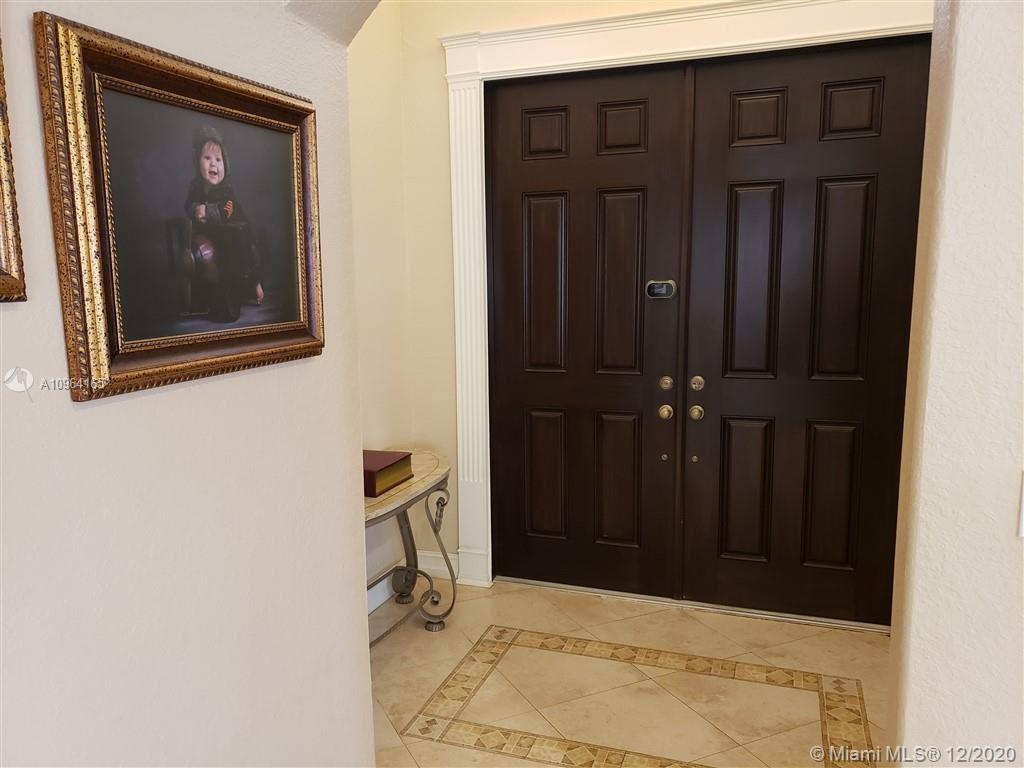For more information regarding the value of a property, please contact us for a free consultation.
18122 NW 91st Ct Miami, FL 33018
Want to know what your home might be worth? Contact us for a FREE valuation!

Our team is ready to help you sell your home for the highest possible price ASAP
Key Details
Sold Price $520,000
Property Type Single Family Home
Sub Type Single Family Residence
Listing Status Sold
Purchase Type For Sale
Square Footage 2,124 sqft
Price per Sqft $244
Subdivision Century Gardens
MLS Listing ID A10964165
Sold Date 04/30/21
Style One Story
Bedrooms 4
Full Baths 3
Construction Status Resale
HOA Y/N No
Year Built 2005
Annual Tax Amount $4,799
Tax Year 2020
Contingent No Contingencies
Lot Size 5,720 Sqft
Property Description
Comfortable single story 4 bedrooms and 3 full baths family home located close to I-75, Turnpike, and the Palmetto Expressway. Just a few blocks away from A+ schools. Only model home with unique floor plan with 10 foot ceilings in all rooms, porcelain tile flooring, granite counter tops, wired alarm system, network wiring throughout home, and a 2-car garage. Tray ceiling in Master Bedroom. Fully paved backyard with retractable awning covered terrace along with a side courtyard. No HOA, no rental restrictions, and only home with a Flood Insurance Waiver LOMA from FEMA.
Location
State FL
County Miami-dade County
Community Century Gardens
Area 20
Direction Continue on FL-924 W. Take I-75 N to FL-860/Miami Gardens Dr. Take exit 4 from I-75 N. Continue on FL-860/Miami Gardens Dr. Take NW 87th Ave, NW 179 Ln and NW 180th Terrace to NW 91st Ct.
Interior
Interior Features Breakfast Area, Dining Area, Separate/Formal Dining Room, Entrance Foyer, First Floor Entry, Garden Tub/Roman Tub, Main Level Master, Pantry, Bay Window
Heating Central
Cooling Central Air
Flooring Ceramic Tile
Furnishings Negotiable
Window Features Blinds,Other
Appliance Dryer, Dishwasher, Electric Range, Electric Water Heater, Freezer, Disposal, Ice Maker, Microwave, Refrigerator, Self Cleaning Oven, Washer
Exterior
Exterior Feature Awning(s), Fence, Outdoor Grill, Patio, Storm/Security Shutters
Garage Attached
Garage Spaces 2.0
Pool None
Community Features Maintained Community, Park, Street Lights, Sidewalks
Utilities Available Underground Utilities
Waterfront No
View Y/N No
View None
Roof Type Spanish Tile
Porch Patio
Parking Type Attached, Driveway, Garage, Garage Door Opener
Garage Yes
Building
Lot Description Sprinklers Automatic, Sprinklers Manual, < 1/4 Acre
Faces East
Story 1
Foundation Slab
Sewer Public Sewer
Water Public
Architectural Style One Story
Structure Type Block,Stucco
Construction Status Resale
Others
Pets Allowed No Pet Restrictions, Yes
Senior Community Yes
Tax ID 30-20-09-008-2450
Security Features Security System Owned,Smoke Detector(s)
Acceptable Financing Cash, Conventional, FHA, VA Loan
Listing Terms Cash, Conventional, FHA, VA Loan
Financing Other,See Remarks
Pets Description No Pet Restrictions, Yes
Read Less
Bought with Non-MLS Member
GET MORE INFORMATION



