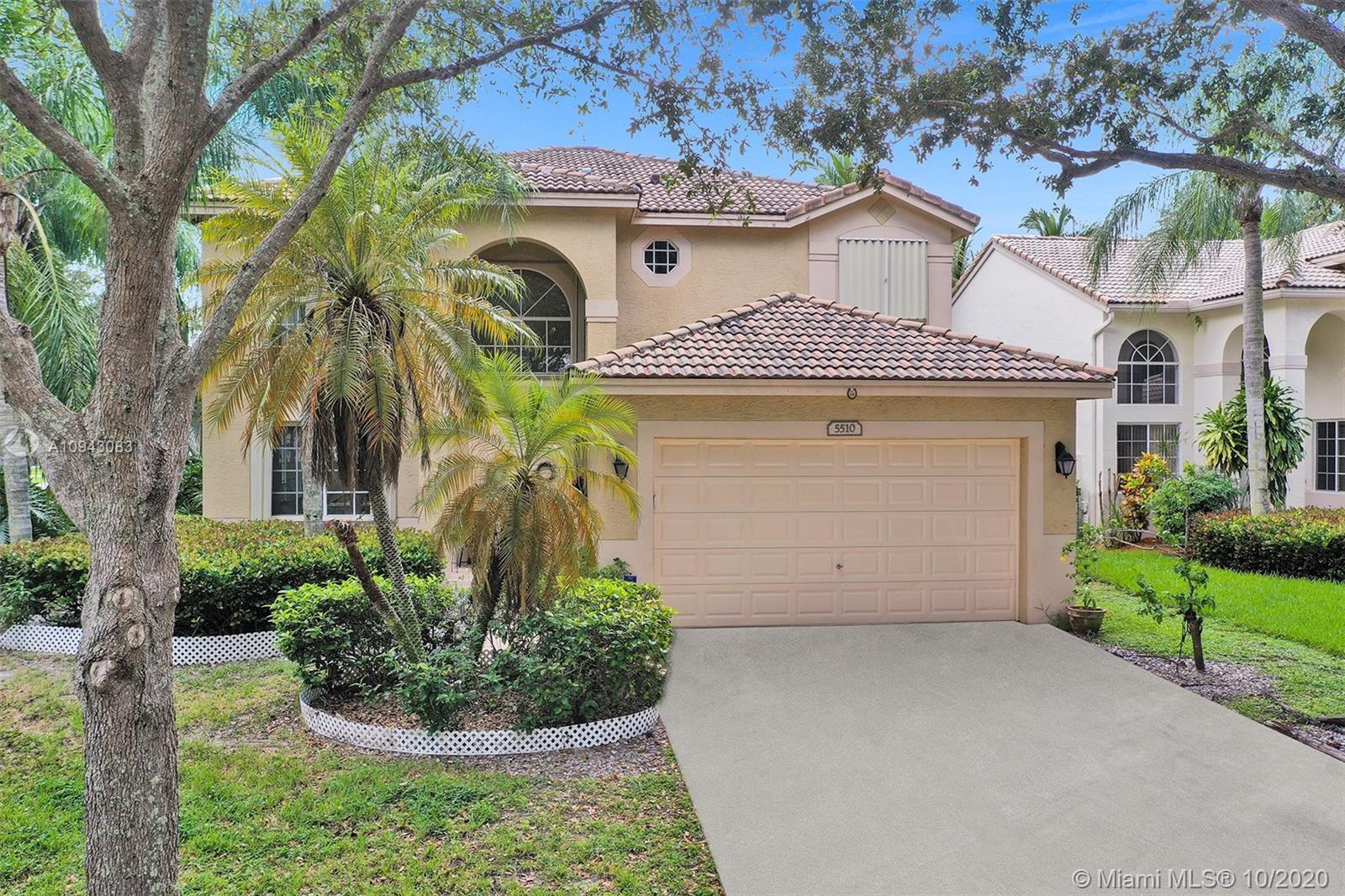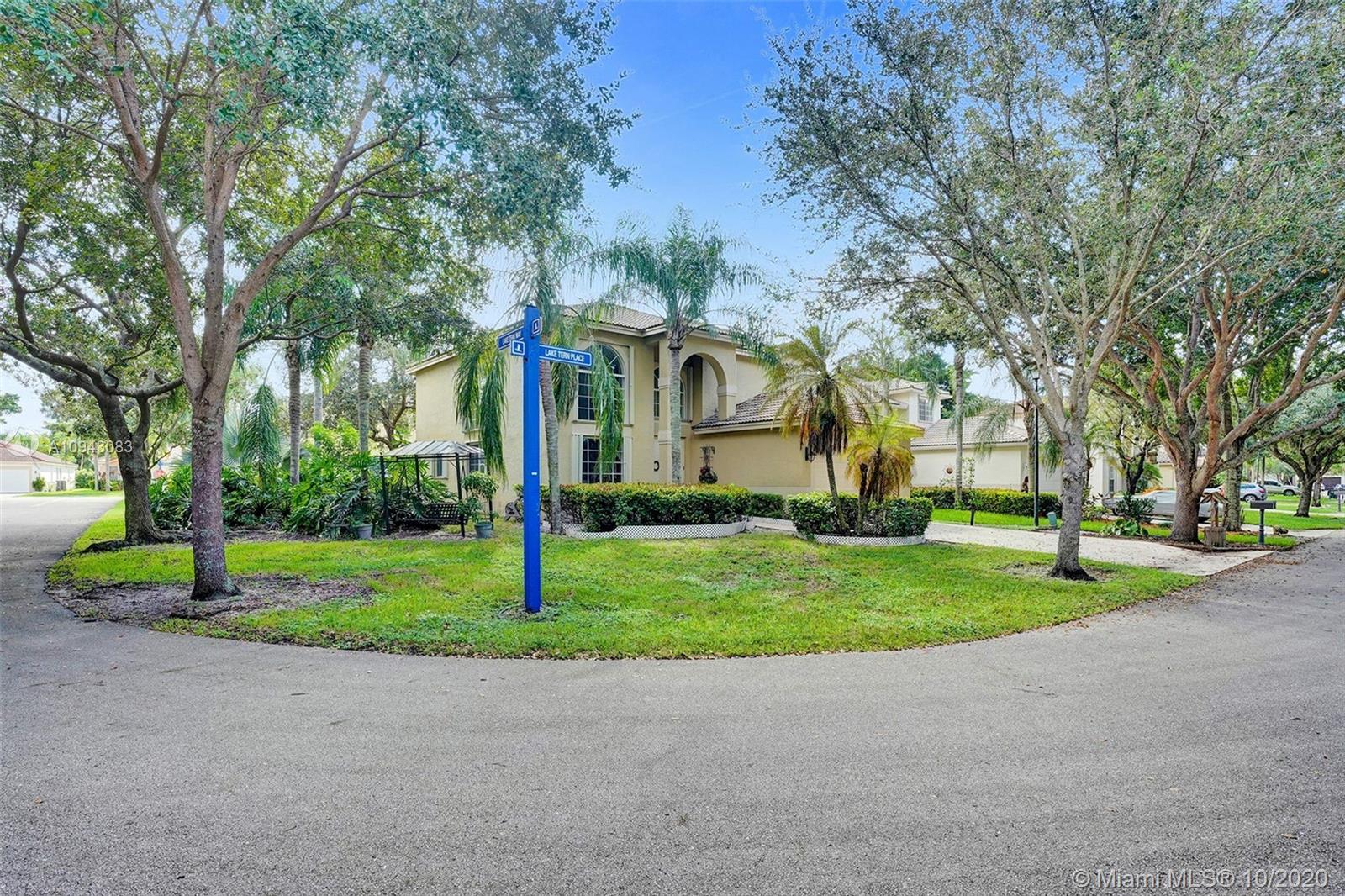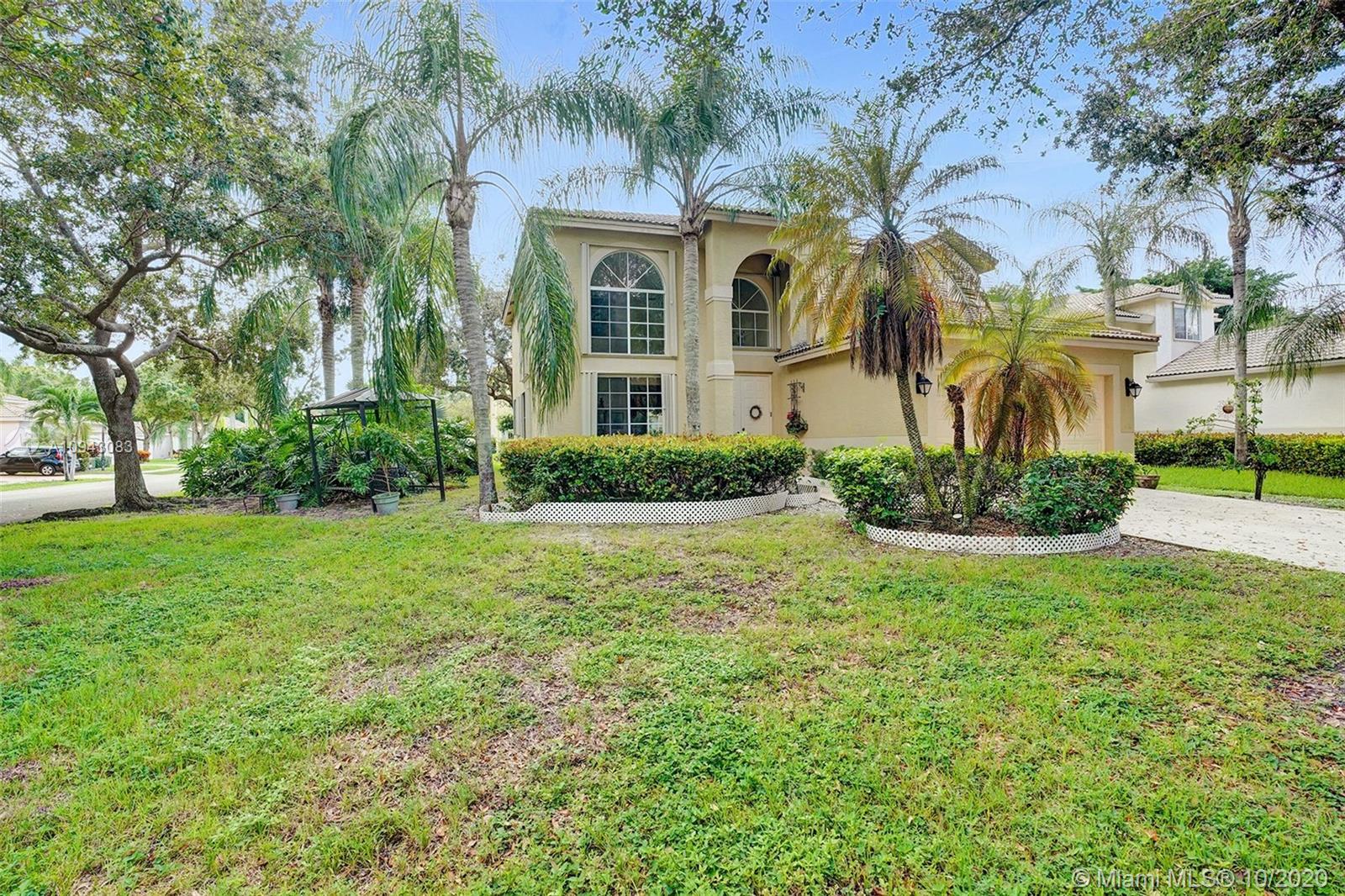For more information regarding the value of a property, please contact us for a free consultation.
5510 Lake Tern Pl Coconut Creek, FL 33073
Want to know what your home might be worth? Contact us for a FREE valuation!

Our team is ready to help you sell your home for the highest possible price ASAP
Key Details
Sold Price $430,000
Property Type Single Family Home
Sub Type Single Family Residence
Listing Status Sold
Purchase Type For Sale
Square Footage 2,303 sqft
Price per Sqft $186
Subdivision Regency Lakes At Coconut
MLS Listing ID A10943083
Sold Date 12/29/20
Style Detached,Two Story
Bedrooms 4
Full Baths 3
Construction Status Resale
HOA Fees $288/mo
HOA Y/N Yes
Year Built 1997
Annual Tax Amount $4,347
Tax Year 2019
Lot Size 6,025 Sqft
Property Description
Here's your chance to live in a 4 bed + loft, 3 bath, 2 car garage home in the sought-after community of Regency Lakes. 2-story beauty situated on oversized corner lot w/ bundle of amenities. Living room/dining room features soaring 18' ceiling, bursting w/ sunlight through arched clerestory windows, kitchen w/ custom-designed granite island + premium SS appliances. Super-sized family room w/ sliders to the screened patio. 1ST level bedroom & bath. Master suite has vaulted ceilings & glass french doors opening into sitting room/office. Accordion hurricane shutters on all window & sliding doors, generator box installed (garage). HOA provides lawn care, tree trimming, ADT monitoring security, internet, heated pool/hot tub, clubhouse, tennis & basketball court, playground, gym, 24hour guard.
Location
State FL
County Broward County
Community Regency Lakes At Coconut
Area 3512
Direction State Road #441 (state road 7) north of Sawgrass to Regency Lakes Entrance on East. East to guard gate to 1st right on Regency Lakes Drive, then right on Lake Tern Ct. (make sure to have your IDs with you).
Interior
Interior Features Breakfast Bar, Bedroom on Main Level, Breakfast Area, Dining Area, Separate/Formal Dining Room, French Door(s)/Atrium Door(s), First Floor Entry, Fireplace, High Ceilings, Kitchen Island, Living/Dining Room, Pantry, Upper Level Master
Heating Central, Electric
Cooling Central Air, Ceiling Fan(s)
Flooring Carpet, Tile
Fireplaces Type Decorative
Furnishings Unfurnished
Window Features Arched,Sliding
Appliance Dishwasher, Electric Range, Electric Water Heater, Disposal, Microwave, Refrigerator
Laundry Washer Hookup, Dryer Hookup
Exterior
Exterior Feature Deck, Enclosed Porch, Lighting, Patio, Storm/Security Shutters
Garage Attached
Garage Spaces 2.0
Pool None, Community
Community Features Clubhouse, Fitness, Home Owners Association, Maintained Community, Park, Pool, Sidewalks, Tennis Court(s)
Waterfront No
View Garden
Roof Type Spanish Tile
Porch Deck, Patio, Porch, Screened
Garage Yes
Building
Lot Description Sprinklers Automatic, < 1/4 Acre
Faces North
Story 2
Sewer Public Sewer
Water Public
Architectural Style Detached, Two Story
Level or Stories Two
Structure Type Block
Construction Status Resale
Schools
Elementary Schools Tradewinds
Middle Schools Lyons Creek
High Schools Monarch
Others
Pets Allowed No Pet Restrictions, Yes
HOA Fee Include Common Areas,Internet,Maintenance Grounds,Maintenance Structure,Recreation Facilities,Security
Senior Community No
Tax ID 484206210290
Security Features Security Guard
Acceptable Financing Cash, Conventional, FHA, VA Loan
Listing Terms Cash, Conventional, FHA, VA Loan
Financing Conventional
Pets Description No Pet Restrictions, Yes
Read Less
Bought with RE/MAX House of Real Estate
GET MORE INFORMATION



