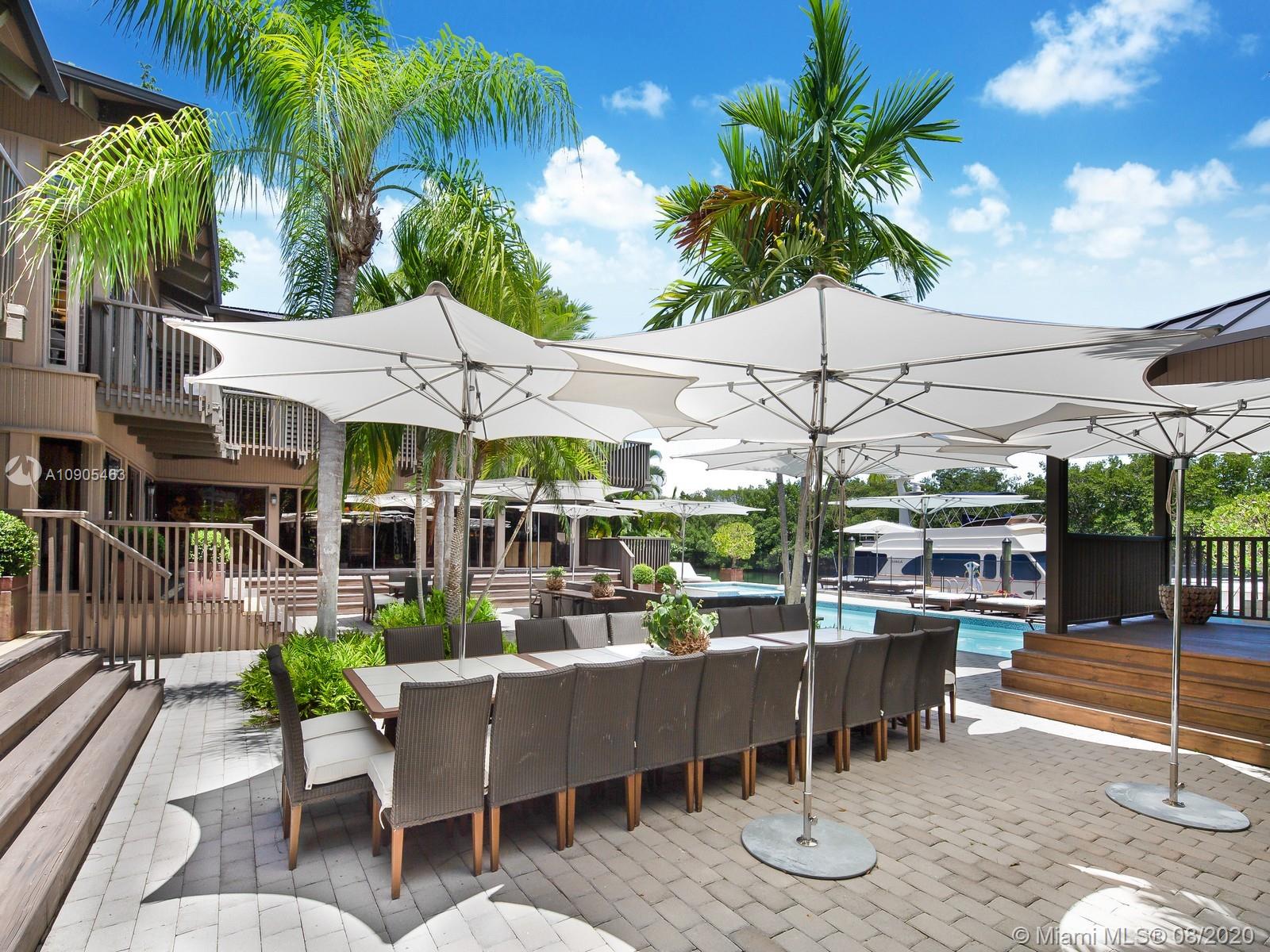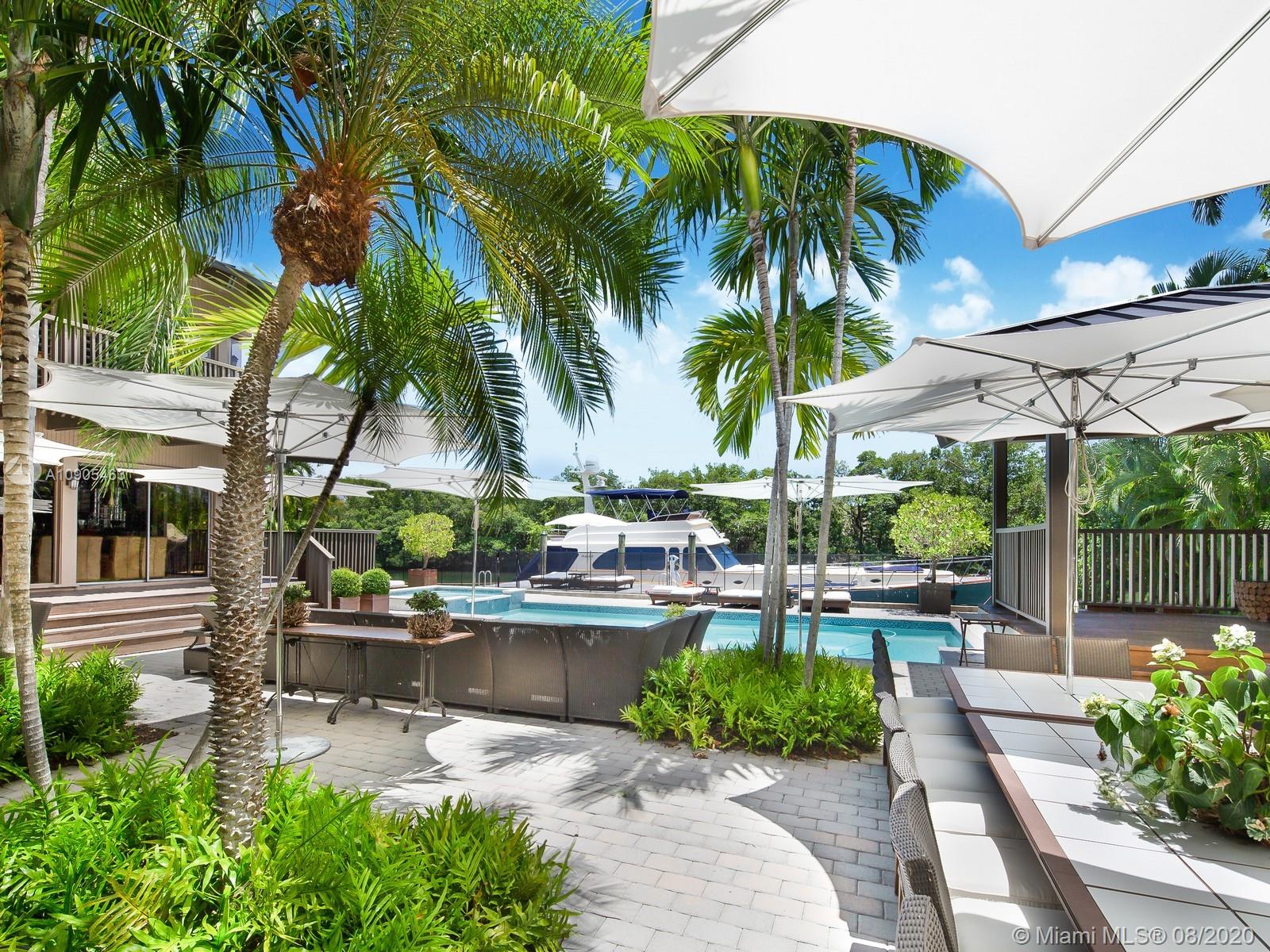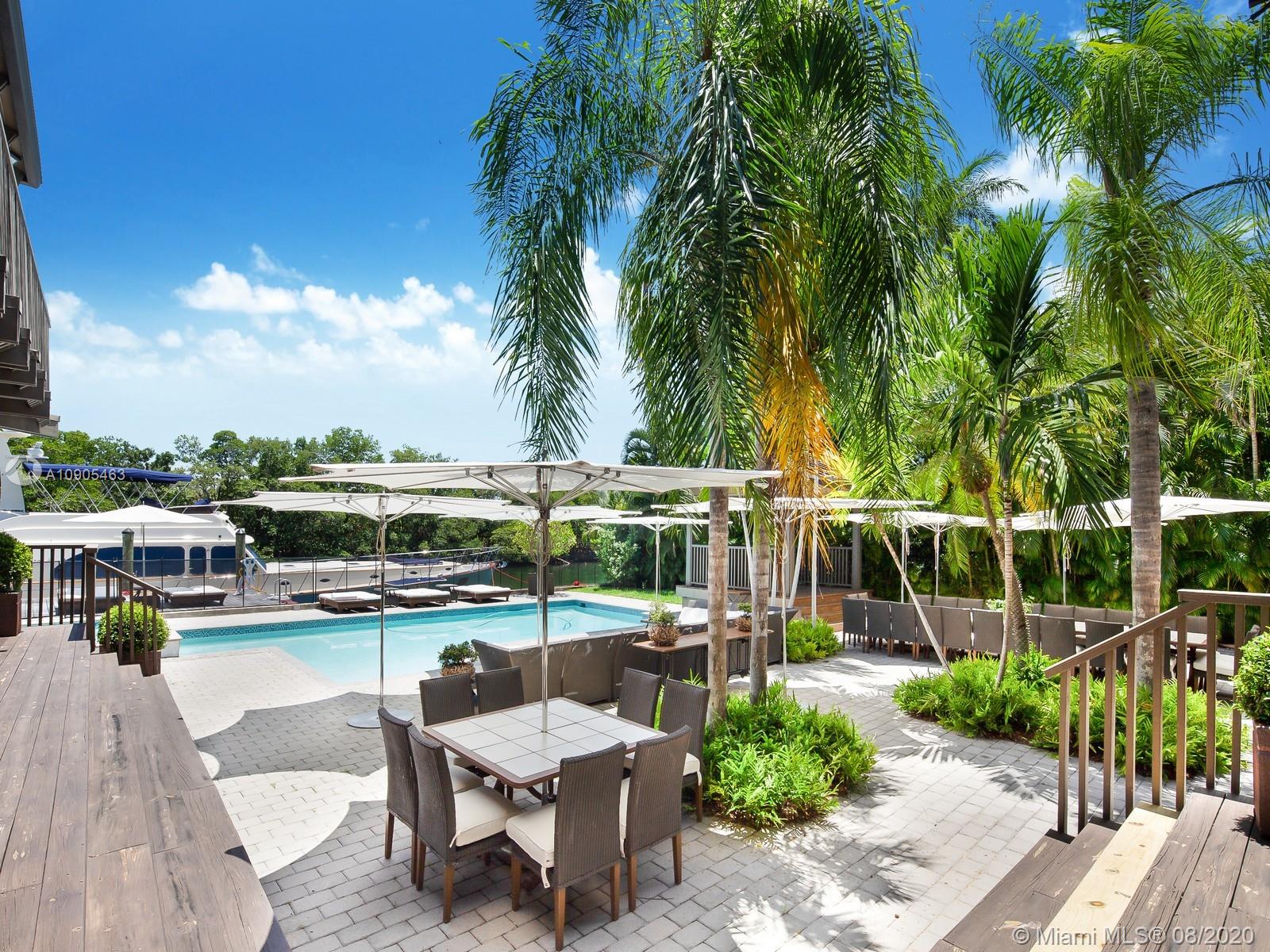For more information regarding the value of a property, please contact us for a free consultation.
120 Cape Florida Dr Key Biscayne, FL 33149
Want to know what your home might be worth? Contact us for a FREE valuation!

Our team is ready to help you sell your home for the highest possible price ASAP
Key Details
Sold Price $6,824,000
Property Type Single Family Home
Sub Type Single Family Residence
Listing Status Sold
Purchase Type For Sale
Square Footage 5,165 sqft
Price per Sqft $1,321
Subdivision Cape Florida Sub Sec 3
MLS Listing ID A10905463
Sold Date 01/25/21
Style Two Story
Bedrooms 5
Full Baths 5
Construction Status Resale
HOA Y/N No
Year Built 1979
Annual Tax Amount $82,847
Tax Year 2018
Contingent No Contingencies
Lot Size 0.395 Acres
Property Description
Key Biscayne waterfront in Cape Florida on Pines Canals. Refreshingly scaled for gracious living. This unique custom home designed by architect John Albert Weller features vaulted ceilings throughout, 5 bedrooms 5 full baths 1 powder bath. The understated interiors; all with water views, Gourmet kitchen with Wolfe gas stove, Miele dishwasher, Subzero refrigerator freezer, subzero wine cooler and a subzero ice maker & pantry. The exterior features lush landscaping for privacy with an open layout patio area great for entertaining with a gazebo, pool. The new recently built dock in IPE, can moor a large vessel, has a sun deck, new piles, fortified seawall, no bridges to bay the waterfrontage is 100 ft the lot is over 17,000 sq feet. This rustic home is one of a kind.
Location
State FL
County Miami-dade County
Community Cape Florida Sub Sec 3
Area 52
Interior
Interior Features Bedroom on Main Level, Closet Cabinetry, Dining Area, Separate/Formal Dining Room, Eat-in Kitchen, First Floor Entry, Fireplace, Upper Level Master, Vaulted Ceiling(s), Walk-In Closet(s)
Heating Central
Cooling Central Air
Flooring Ceramic Tile, Wood
Fireplace Yes
Window Features Blinds
Appliance Dryer, Dishwasher, Gas Range, Ice Maker, Microwave, Refrigerator, Washer
Exterior
Exterior Feature Balcony, Fence, Lighting, Porch, Patio
Garage Detached
Garage Spaces 2.0
Pool In Ground, Pool
Utilities Available Cable Available
Waterfront Yes
Waterfront Description Canal Front
View Y/N Yes
View Canal
Roof Type Metal
Porch Balcony, Open, Patio, Porch
Parking Type Circular Driveway, Covered, Driveway, Detached, Garage, Garage Door Opener
Garage Yes
Building
Lot Description 1/4 to 1/2 Acre Lot, Sprinklers Automatic
Faces North
Story 2
Sewer Public Sewer
Water Public
Architectural Style Two Story
Level or Stories Two
Structure Type Block,Wood Siding
Construction Status Resale
Others
Pets Allowed Conditional, Yes
Senior Community No
Tax ID 24-52-05-024-0370
Security Features Security System Leased
Acceptable Financing Cash, Conventional
Listing Terms Cash, Conventional
Financing Conventional
Pets Description Conditional, Yes
Read Less
Bought with BHHS EWM Realty
GET MORE INFORMATION



