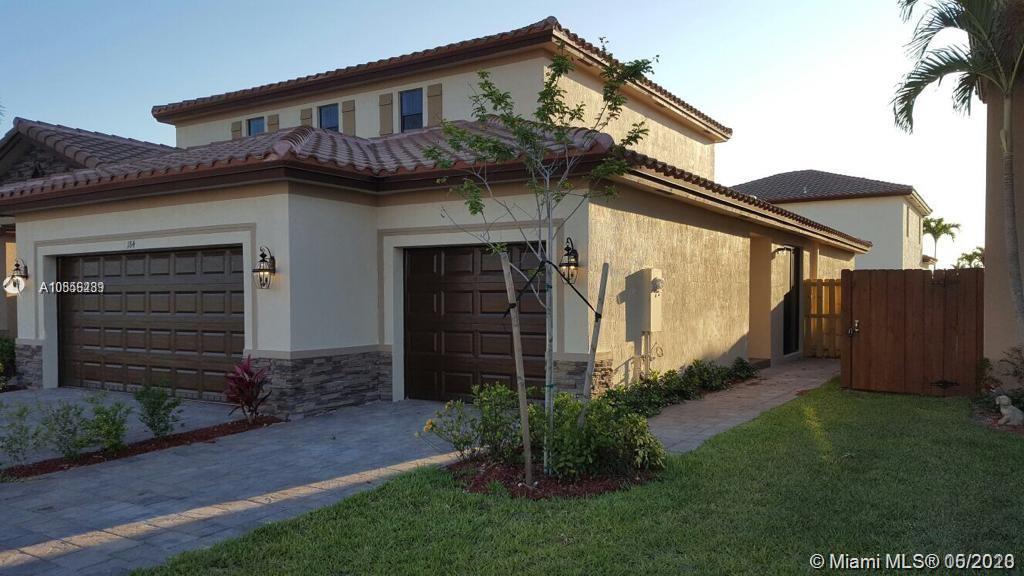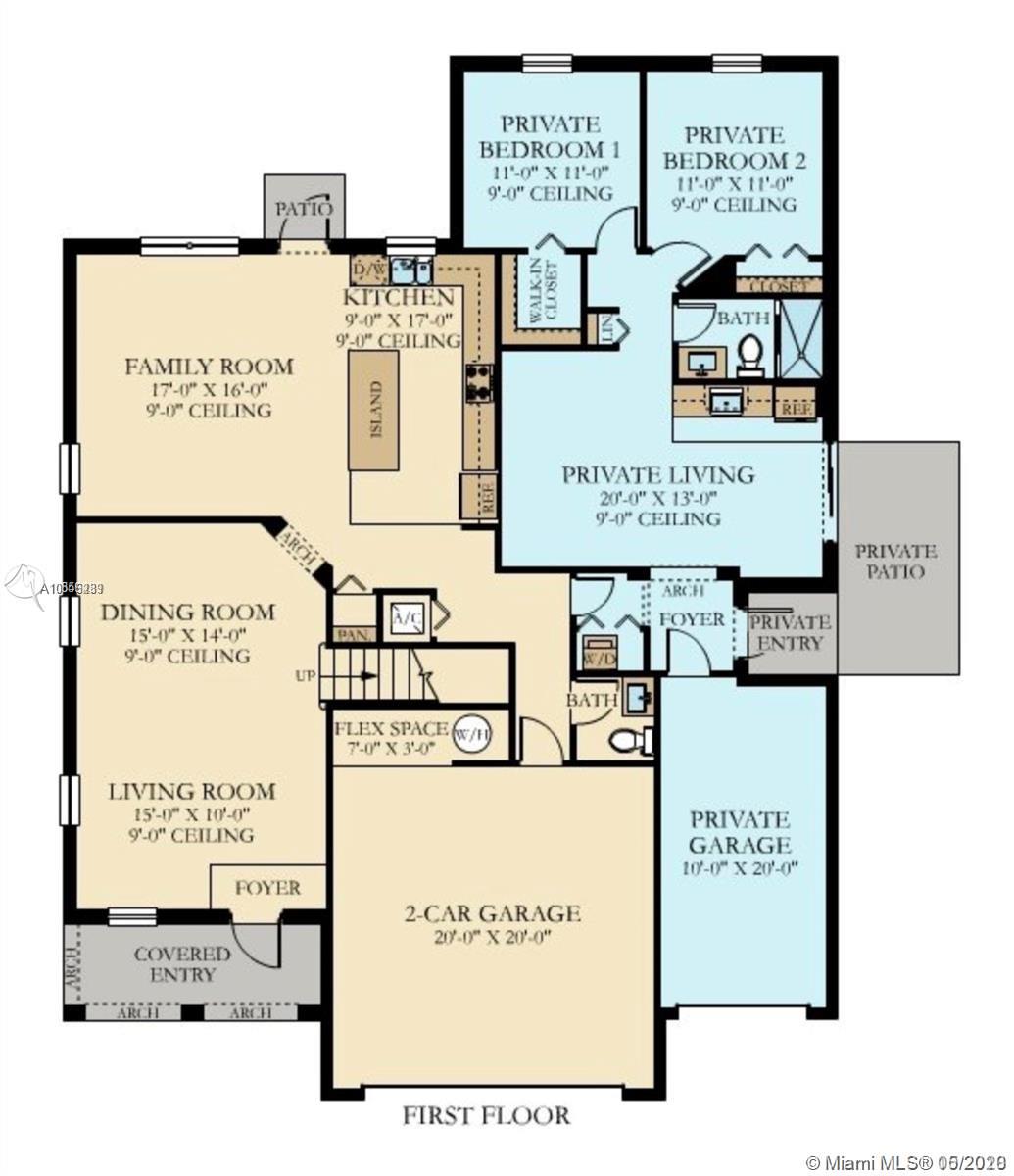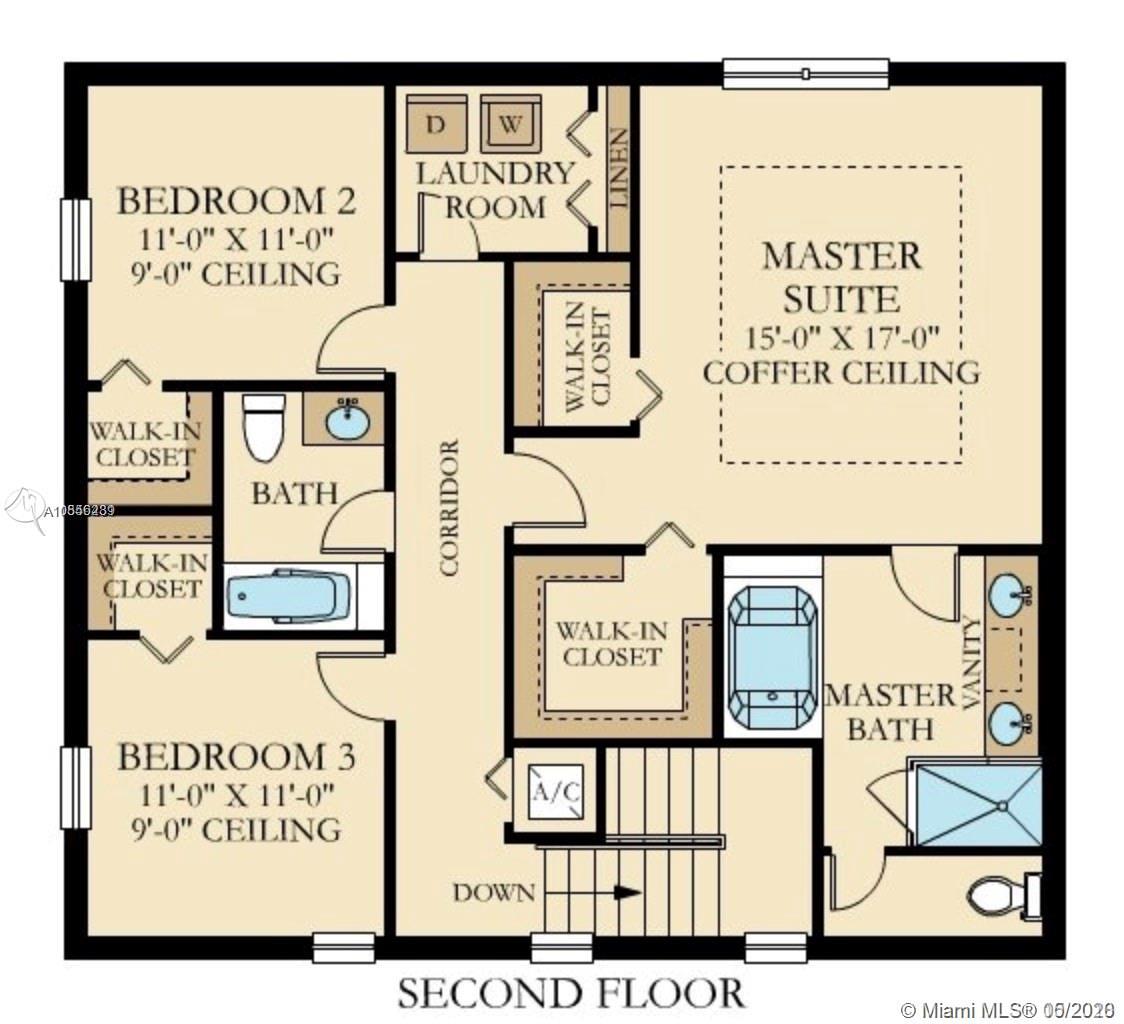For more information regarding the value of a property, please contact us for a free consultation.
184 SE 35th Ave Homestead, FL 33033
Want to know what your home might be worth? Contact us for a FREE valuation!

Our team is ready to help you sell your home for the highest possible price ASAP
Key Details
Sold Price $410,000
Property Type Single Family Home
Sub Type Single Family Residence
Listing Status Sold
Purchase Type For Sale
Square Footage 3,196 sqft
Price per Sqft $128
Subdivision Baywinds Of Dominica And
MLS Listing ID A10856239
Sold Date 10/06/20
Style Two Story
Bedrooms 5
Full Baths 3
Half Baths 1
Construction Status Resale
HOA Fees $97/mo
HOA Y/N Yes
Year Built 2016
Annual Tax Amount $8,149
Tax Year 2017
Contingent 3rd Party Approval
Lot Size 6,060 Sqft
Property Description
5 bedroom 3.5 bathroom House in Desired community of Mendocino in Homestead. 5 bedroom 2 Home has top of the line finishes Granite counter tops, stainless steel appliances, travertine tile through out the house, fenced backyard with area for BBQ. The Property is currently Rented until June 2019. The property can only be shown after 6PM.
Location
State FL
County Miami-dade County
Community Baywinds Of Dominica And
Area 79
Direction Get on FL-874 S/Hwy 874 S 3 min (1.3 mi) Take Ronald Reagan Turnpike to SW 312th St/NE 8th St/Campbell Dr in Homestead. Take exit 2 from Ronald Reagan Turnpike Continue on SW 312th St/NE 8th St/Campbell Dr. Take SW 147th Ave to SE 35th Terrace
Interior
Interior Features Bedroom on Main Level, Entrance Foyer, First Floor Entry, Upper Level Master, Walk-In Closet(s)
Heating Central
Cooling Central Air
Flooring Ceramic Tile
Appliance Dryer, Dishwasher
Exterior
Exterior Feature Storm/Security Shutters
Garage Spaces 3.0
Pool None
Community Features Clubhouse
Waterfront No
View Other
Roof Type Barrel
Garage Yes
Building
Lot Description < 1/4 Acre
Faces East
Story 2
Sewer Public Sewer
Water Public
Architectural Style Two Story
Level or Stories Two
Additional Building Apartment
Structure Type Block
Construction Status Resale
Others
Pets Allowed No Pet Restrictions, Yes
Senior Community No
Tax ID 10-79-15-021-2660
Acceptable Financing Conventional, FHA
Listing Terms Conventional, FHA
Financing FHA
Pets Description No Pet Restrictions, Yes
Read Less
Bought with Sterling One Realty, Inc.
GET MORE INFORMATION



