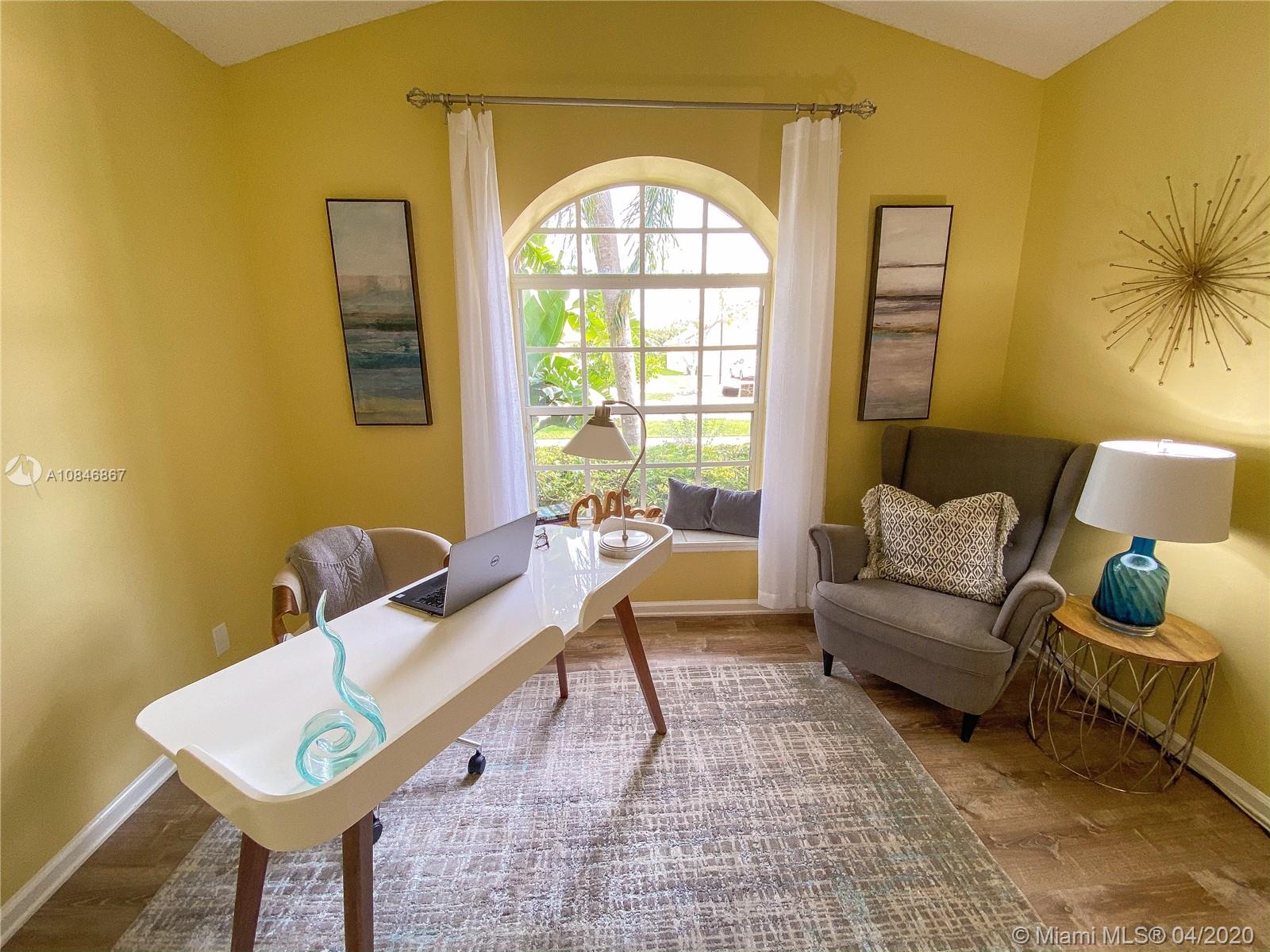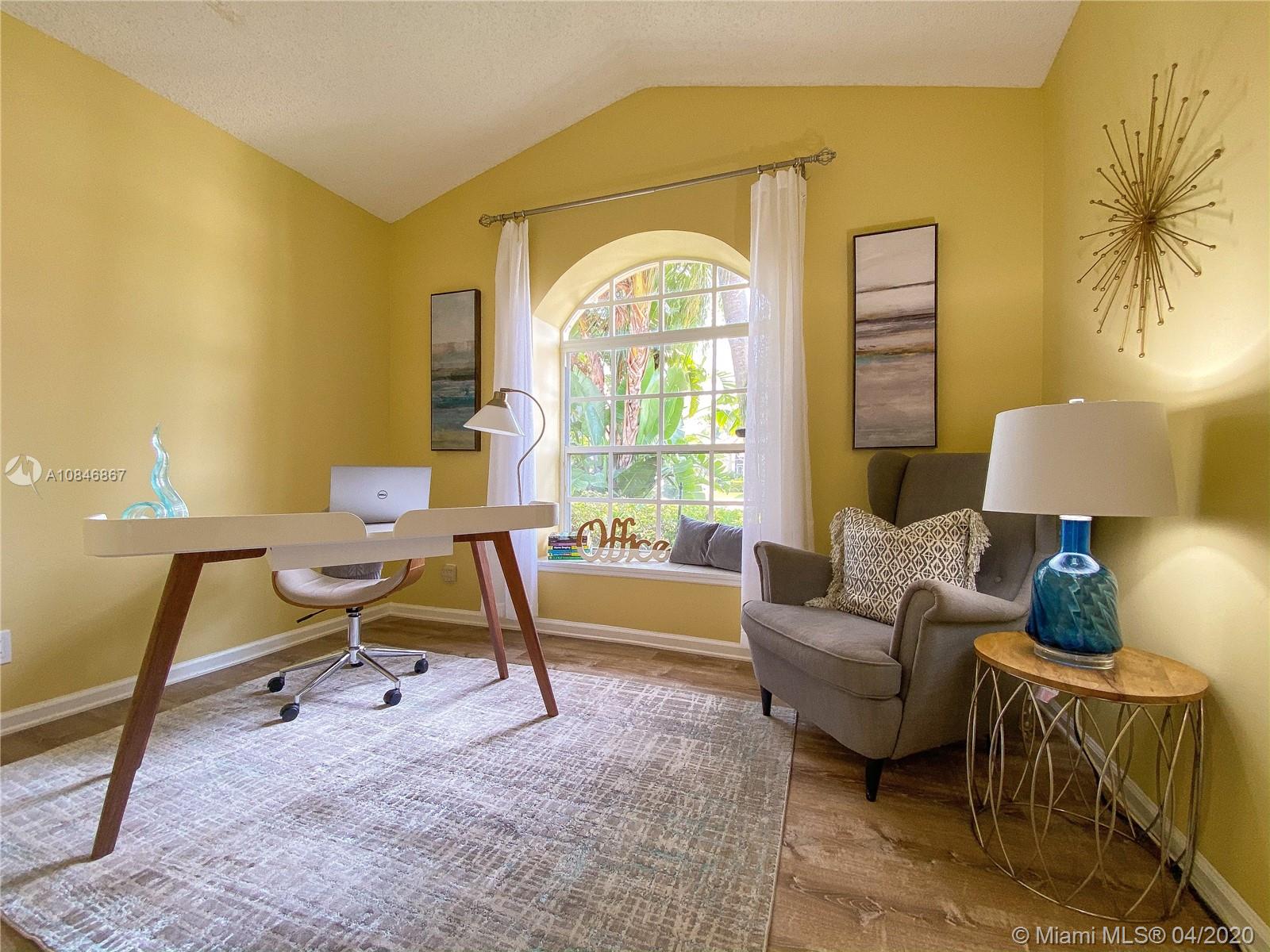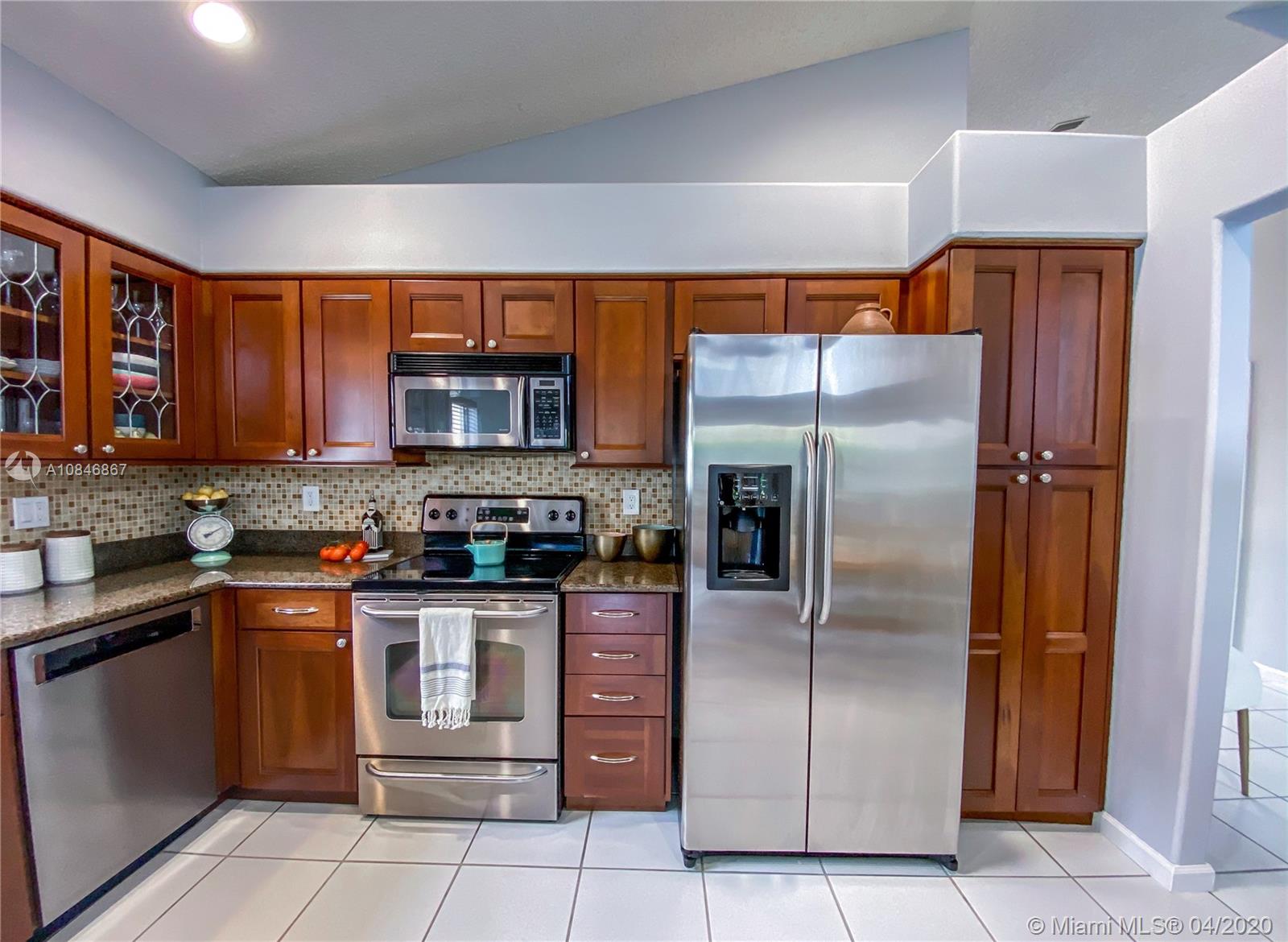For more information regarding the value of a property, please contact us for a free consultation.
7837 Stirling Bridge Blvd Delray Beach, FL 33446
Want to know what your home might be worth? Contact us for a FREE valuation!

Our team is ready to help you sell your home for the highest possible price ASAP
Key Details
Sold Price $345,000
Property Type Single Family Home
Sub Type Single Family Residence
Listing Status Sold
Purchase Type For Sale
Square Footage 1,644 sqft
Price per Sqft $209
Subdivision Newport Cove
MLS Listing ID A10846867
Sold Date 09/03/20
Style Detached,Mediterranean,One Story
Bedrooms 3
Full Baths 2
Construction Status New Construction
HOA Fees $216/qua
HOA Y/N Yes
Year Built 1994
Annual Tax Amount $4,064
Tax Year 2019
Contingent No Contingencies
Property Description
BREATHTAKING MAJESTIC MASTERPIECE ON A LUSHLY LANDSCAPED LAND IN NEWPORT COVE, A TRUE ONE OF A KIND HOME. 3 BEDROOMS, 2 BATHROOMS, LUXURIOUS MASTER BEDROOM SUITE, WITH DETAILED INTERIOR, ULTIMATE CLOSET, COMBINE GLAMOROUS STYLE AND SAVVY STORAGE FOR A PERFECT DREAM HOME; ELEGANT FOYER ENTRANCE; ABSOLUTELY EVERYTHING IS RENOVATED, WITH A GREAT TASTE OF A CHEF KITCHEN ALL THE WHILE OFFERING OPEN CONCEPT WITH STAINLESS STEEL APPLIANCES, PERFECT FOR ENTERTAINING. CHOSE TO LIVE IN HIGHLY DESIRABLE DELRAY BEACH, VERY FRIENDLY AND GATED COMMUNITY. THIS HOME WILL SURELY IMPRESS YOU.
Location
State FL
County Palm Beach County
Community Newport Cove
Area 4630
Direction ATLANTIC AVE. NORTH ON HAGEN RANCH ON WEST SIDE OF STREET.
Interior
Interior Features Breakfast Bar, Bedroom on Main Level, Breakfast Area, Closet Cabinetry, Dining Area, Separate/Formal Dining Room, Eat-in Kitchen, First Floor Entry, Garden Tub/Roman Tub, High Ceilings, Living/Dining Room, Main Level Master, Attic
Heating Central, Electric
Cooling Central Air, Ceiling Fan(s), Electric
Flooring Tile, Wood
Furnishings Unfurnished
Window Features Blinds,Drapes
Appliance Dryer, Dishwasher, Electric Range, Disposal, Microwave, Refrigerator, Washer
Exterior
Exterior Feature Enclosed Porch, Lighting, Porch
Garage Attached
Garage Spaces 2.0
Pool None, Community
Community Features Clubhouse, Fitness, Home Owners Association, Pool, Tennis Court(s)
Utilities Available Cable Available
Waterfront No
View Garden
Roof Type Bahama,Barrel,Spanish Tile
Porch Open, Porch, Screened
Parking Type Attached, Driveway, Garage, Other
Garage Yes
Building
Lot Description < 1/4 Acre
Faces South
Story 1
Sewer Public Sewer
Water Public
Architectural Style Detached, Mediterranean, One Story
Structure Type Block,Stucco
Construction Status New Construction
Schools
Elementary Schools Hagen Road
Middle Schools Carver; G.W.
High Schools Spanish River Community
Others
Pets Allowed Conditional, Yes
HOA Fee Include Common Areas,Cable TV,Maintenance Grounds,Maintenance Structure,Security,Trash
Senior Community No
Tax ID 00424616190000440
Acceptable Financing Cash, Conventional, FHA, VA Loan
Listing Terms Cash, Conventional, FHA, VA Loan
Financing FHA
Pets Description Conditional, Yes
Read Less
Bought with Ocean Capital R.E. Services Gr
GET MORE INFORMATION



