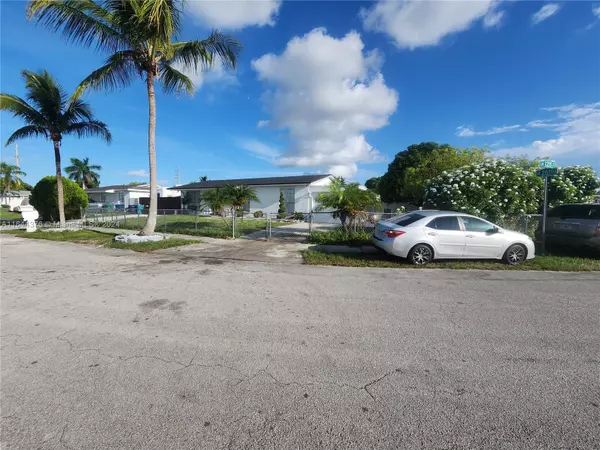12744 SW 261st Ter Homestead, FL 33032
UPDATED:
09/30/2024 08:51 PM
Key Details
Property Type Single Family Home
Sub Type Single Family Residence
Listing Status Pending
Purchase Type For Sale
Square Footage 1,438 sqft
Price per Sqft $417
Subdivision Meadow Wood Manor Sec I
MLS Listing ID A11644376
Style Contemporary/Modern,Detached
Bedrooms 3
Full Baths 2
Construction Status Unknown
HOA Y/N No
Year Built 1975
Annual Tax Amount $4,137
Tax Year 2023
Contingent Pending Inspections
Lot Size 10,014 Sqft
Property Description
Discover this stunning 4-bedroom residence, where every detail has been meticulously designed to offer you maximum comfort and style. The property features a fully remodeled pool, perfect for enjoying the weather year-round.
Outside, a pergola invites you to relax while enjoying the breeze, complemented by an outdoor kitchen ideal for gatherings and barbecues. The laminate flooring throughout the house adds a touch of modernity and warmth, enhanced by LED lighting that highlights each space with sophistication.
The interior kitchen, also fully remodeled with high-end finishes, is a dream for culinary enthusiasts. Decorative walls and the overall interior design further elevate the elegance of this residence.
Location
State FL
County Miami-dade
Community Meadow Wood Manor Sec I
Area 21
Direction FL-989 S/SW 112th Ave, Continue on SW 112th Ave. Take SW 268th St/Moody Dr to SW 128th Ct, Merge onto FL-989 S/SW 112th Ave Continue to follow SW 112th Ave 1.0 mi Turn right onto SW 268th St/Moody Dr 1.5 mi
Interior
Interior Features First Floor Entry, Handicap Access, Walk-In Closet(s)
Heating Central
Cooling Central Air
Flooring Ceramic Tile, Vinyl
Appliance Dishwasher, Electric Water Heater, Microwave, Refrigerator
Exterior
Exterior Feature Fence, Lighting, Porch, Patio
Pool Above Ground, Pool
Community Features Other
Waterfront No
View Y/N No
View None
Roof Type Shingle
Porch Open, Patio, Porch
Parking Type Driveway
Garage No
Building
Lot Description 1/4 to 1/2 Acre Lot
Faces Southwest
Sewer Public Sewer
Water Public
Architectural Style Contemporary/Modern, Detached
Structure Type Block
Construction Status Unknown
Others
Pets Allowed Dogs OK, Yes
Senior Community No
Tax ID 30-69-26-004-0620
Acceptable Financing Cash, Conventional, FHA, VA Loan
Listing Terms Cash, Conventional, FHA, VA Loan
Pets Description Dogs OK, Yes
GET MORE INFORMATION



