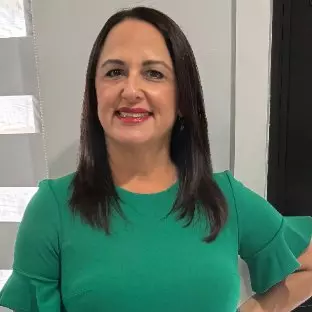For more information regarding the value of a property, please contact us for a free consultation.
5010 SW 90th Ave Cooper City, FL 33328
Want to know what your home might be worth? Contact us for a FREE valuation!

Our team is ready to help you sell your home for the highest possible price ASAP
Key Details
Sold Price $1,030,000
Property Type Single Family Home
Sub Type Single Family Residence
Listing Status Sold
Purchase Type For Sale
Square Footage 3,115 sqft
Price per Sqft $330
Subdivision Cooper Colony Estates
MLS Listing ID A11630623
Sold Date 12/13/24
Style Detached,Two Story
Bedrooms 4
Full Baths 3
Construction Status Resale
HOA Y/N No
Year Built 1980
Annual Tax Amount $5,344
Tax Year 2023
Contingent No Contingencies
Lot Size 0.344 Acres
Property Description
This is a one-of-a-kind home on the GOLF Course that overlooks a beautiful oversized pool, large travertine patio with Gazebo and Summer Kitchen. Best Schools. NO HOA FEES! Full Impact windows & doors, All A Rated Schools. New 2024 A/C, Roof 2018, Water Heater 2024. Entertain your guests with a custom built outdoor grilling area complete with a wet bar, mini frig, wine chiller, ice maker. The main house is 4/3 with over 3,100 sf of living area. All rooms are oversized and nearly every area of the home has been remodeled. Vinyl plank flooring in downstairs BRs 2024. Similar floors upstairs. Separate guest house (or use as home/office) just remodeled 2021 with full kitchen and full bath. SEE ADDENDUM FOR MORE DETAILS.
Location
State FL
County Broward
Community Cooper Colony Estates
Area 3200
Direction GPS
Interior
Interior Features Breakfast Bar, Built-in Features, Bedroom on Main Level, Breakfast Area, Closet Cabinetry, Dining Area, Separate/Formal Dining Room, Entrance Foyer, French Door(s)/Atrium Door(s), Main Level Primary, Split Bedrooms, Bar, Walk-In Closet(s), Workshop
Heating Central
Cooling Attic Fan, Central Air, Ceiling Fan(s)
Flooring Laminate, Vinyl
Furnishings Unfurnished
Window Features Double Hung,Metal,Plantation Shutters,Impact Glass
Appliance Some Gas Appliances, Dryer, Dishwasher, Electric Water Heater, Disposal, Gas Range, Ice Maker, Microwave, Refrigerator, Self Cleaning Oven, Trash Compactor, Washer
Laundry Laundry Tub
Exterior
Exterior Feature Balcony, Fence, Lighting, Outdoor Grill, Porch, Shed, Security/High Impact Doors
Parking Features Detached
Garage Spaces 2.0
Pool Free Form, Gunite, In Ground, Outside Bath Access, Other, Pool Equipment, Pool
Community Features Street Lights
Utilities Available Cable Available
View Golf Course, Pool
Roof Type Shingle
Porch Balcony, Open, Porch
Garage Yes
Building
Lot Description 1/4 to 1/2 Acre Lot, Sprinklers Automatic, Sprinkler System
Faces West
Story 2
Sewer Public Sewer
Water Public
Architectural Style Detached, Two Story
Level or Stories Two
Additional Building Apartment
Structure Type Block,Frame,Stucco
Construction Status Resale
Schools
Elementary Schools Cooper City
Middle Schools Pioneer
High Schools Cooper City
Others
Pets Allowed Size Limit, Yes
Senior Community No
Tax ID 504132023020
Security Features Smoke Detector(s)
Acceptable Financing Cash, Conventional
Listing Terms Cash, Conventional
Financing Conventional
Pets Allowed Size Limit, Yes
Read Less
Bought with Canvas Real Estate


