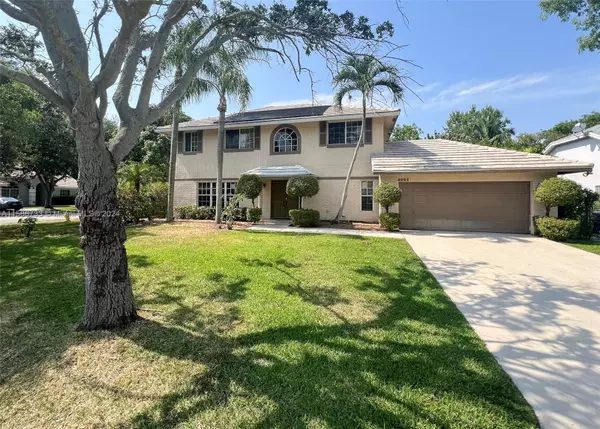For more information regarding the value of a property, please contact us for a free consultation.
4551 NW 49th Ct Coconut Creek, FL 33073
Want to know what your home might be worth? Contact us for a FREE valuation!

Our team is ready to help you sell your home for the highest possible price ASAP
Key Details
Sold Price $530,000
Property Type Single Family Home
Sub Type Single Family Residence
Listing Status Sold
Purchase Type For Sale
Square Footage 2,489 sqft
Price per Sqft $212
Subdivision Winston Park
MLS Listing ID A11586733
Sold Date 07/12/24
Style Detached,One Story
Bedrooms 4
Full Baths 3
Half Baths 1
Construction Status Resale
HOA Fees $25/ann
HOA Y/N Yes
Year Built 1989
Annual Tax Amount $11,596
Tax Year 2023
Contingent Other
Lot Size 8,617 Sqft
Property Description
Amazing 4 bedroom 3.5 bathroom corner lot pool home in sought after Winston park neighborhood of Coconut Creek. The property features tile floors throughout living area, carpeted bedrooms, family room, formal dining, open concept kitchen with snack bar & granite counter tops, decorative ceilings moldings, eat in kitchen, large master bedroom ensuite with walk in closets, soaking tub, step in shower and bidet, roomy guest bedroom's with ample storage, laundry room, 2 car garage, plus fenced in backyard with pool and cabana bathroom. Easy access to Sawgrass expy, shopping, dining and great schools. Price to sell and easy to show.
Location
State FL
County Broward County
Community Winston Park
Area 3513
Direction Sawgrass Expy to Lyons Rd, South on Lyons Road, East to Winston Park Blvd
Interior
Interior Features Breakfast Bar, Bedroom on Main Level, Breakfast Area, Closet Cabinetry, Dining Area, Separate/Formal Dining Room, Dual Sinks, Entrance Foyer, Eat-in Kitchen, First Floor Entry, Jetted Tub, Pantry, Split Bedrooms, Separate Shower, Upper Level Primary, Vaulted Ceiling(s), Walk-In Closet(s), Attic
Heating Central
Cooling Central Air
Flooring Carpet, Tile
Window Features Blinds
Appliance Electric Range, Other, Refrigerator
Laundry Washer Hookup, Dryer Hookup, Laundry Tub
Exterior
Exterior Feature Fence, Fruit Trees, Porch, Patio
Garage Attached
Garage Spaces 1.0
Pool In Ground, Pool
Waterfront No
View Garden, Pool
Roof Type Barrel,Other
Porch Open, Patio, Porch
Garage Yes
Building
Faces East
Story 1
Sewer Public Sewer
Water Public
Architectural Style Detached, One Story
Structure Type Block
Construction Status Resale
Others
Senior Community No
Tax ID 484208021160
Acceptable Financing Cash, Conventional
Listing Terms Cash, Conventional
Financing Cash
Read Less
Bought with One Sotheby's Int'l Realty
GET MORE INFORMATION



