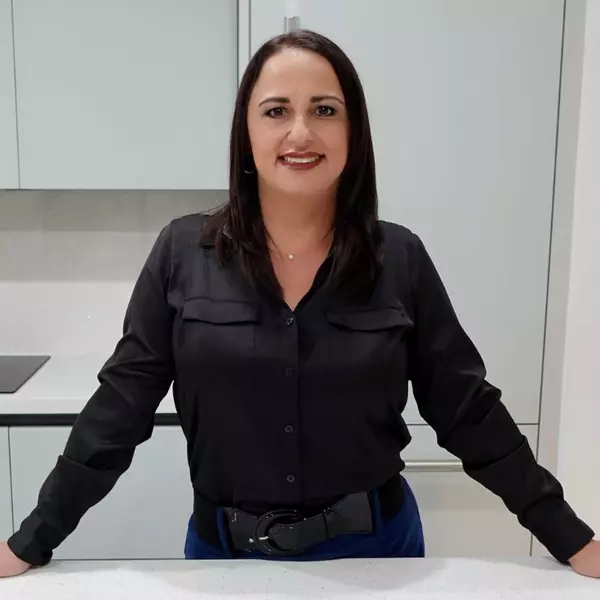For more information regarding the value of a property, please contact us for a free consultation.
261 Via Firenza Way Davie, FL 33325
Want to know what your home might be worth? Contact us for a FREE valuation!

Our team is ready to help you sell your home for the highest possible price ASAP
Key Details
Sold Price $585,000
Property Type Single Family Home
Sub Type Single Family Residence
Listing Status Sold
Purchase Type For Sale
Square Footage 1,565 sqft
Price per Sqft $373
Subdivision Vista Filare
MLS Listing ID A11579645
Sold Date 07/12/24
Style Detached,Ranch,One Story
Bedrooms 3
Full Baths 2
Construction Status Resale
HOA Fees $78/qua
HOA Y/N Yes
Year Built 1996
Annual Tax Amount $4,969
Tax Year 2023
Contingent Other
Lot Size 6,572 Sqft
Property Sub-Type Single Family Residence
Property Description
Great opportunity to own your own one-story Single Family home in western Davie on Weston Border
in Vista Filare neighborhood. Vaulted ceilings, excellent east to west sunny exposure for sunny mornings & peaceful sunsets in your own private retreat, Fully fenced back yard. Beautiful Gunite 14 x 20 IG pool w/newer pool salt cell 2020. Paver patios surround pool, newer vaulted awning over deck area (2022). Primary bathroom w/double vanity, soaking tub & sep. shower. Two living areas: Family Room, Living Room, Ceramic tile flooring, newer S/S appliances. Remodeled hall bath features Shower and Tub combination. Accordian Hurricane shutters (2019). Newer Rheem HWHeater (2022).2 car garage driveway. Great schools & easy access location. Price reflects some TLC to make this your dream home!
Location
State FL
County Broward County
Community Vista Filare
Area 3880
Direction Take I-595 W and FL-84 W to SW 148th Ave, Continue on SW 148th Ave. Take Vista Verdi Rd to Via Firenza Way. House is on the right.
Interior
Interior Features Bedroom on Main Level, Breakfast Area, Dining Area, Separate/Formal Dining Room, Dual Sinks, Entrance Foyer, First Floor Entry, High Ceilings, Main Level Primary, Pantry, Split Bedrooms, Separate Shower, Walk-In Closet(s)
Heating Central, Electric
Cooling Central Air, Ceiling Fan(s), Electric
Flooring Other, Tile
Furnishings Unfurnished
Appliance Dryer, Dishwasher, Electric Range, Microwave, Refrigerator, Washer
Exterior
Exterior Feature Awning(s), Deck, Fence, Porch, Patio, Storm/Security Shutters
Parking Features Attached
Garage Spaces 2.0
Pool Gunite, In Ground, Pool
Community Features Home Owners Association, Maintained Community, Other
Utilities Available Cable Available
View Garden, Pool
Roof Type Spanish Tile
Porch Deck, Open, Patio, Porch
Garage Yes
Private Pool Yes
Building
Lot Description Oversized Lot, < 1/4 Acre
Faces East
Story 1
Sewer Public Sewer
Water Public
Architectural Style Detached, Ranch, One Story
Structure Type Block
Construction Status Resale
Schools
Elementary Schools Flamingo
Middle Schools Indian Ridge
High Schools Western
Others
Pets Allowed Conditional, Yes
HOA Fee Include Common Area Maintenance
Senior Community No
Tax ID 504010131070
Acceptable Financing Cash, Conventional, FHA, VA Loan
Listing Terms Cash, Conventional, FHA, VA Loan
Financing VA
Special Listing Condition Listed As-Is
Pets Allowed Conditional, Yes
Read Less
Bought with East Coast Realty Group LLC


