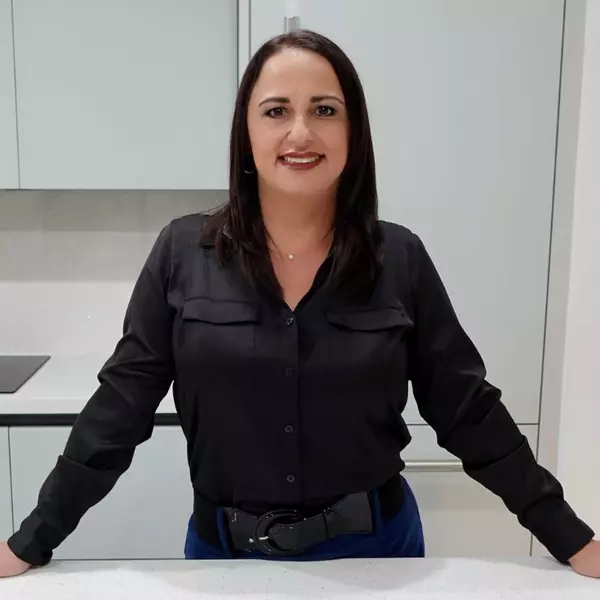For more information regarding the value of a property, please contact us for a free consultation.
560 W Sumter Ave Davie, FL 33325
Want to know what your home might be worth? Contact us for a FREE valuation!

Our team is ready to help you sell your home for the highest possible price ASAP
Key Details
Sold Price $570,000
Property Type Single Family Home
Sub Type Single Family Residence
Listing Status Sold
Purchase Type For Sale
Square Footage 2,442 sqft
Price per Sqft $233
Subdivision Shenandoah Sec 4
MLS Listing ID A11271161
Sold Date 08/11/23
Style Detached,Two Story
Bedrooms 4
Full Baths 2
Half Baths 1
Construction Status Resale
HOA Fees $50/mo
HOA Y/N Yes
Year Built 1990
Annual Tax Amount $4,697
Tax Year 2022
Contingent 3rd Party Approval
Lot Size 10,316 Sqft
Property Sub-Type Single Family Residence
Property Description
Location, Location, Spacious 4 Bedroom 2.5 Bath 2 Car Garage Home In Sought After Shenandoah Is Situated On A Large Corner Lot (10,316 Sq Ft) Plenty of Room for a Pool. This Home Features A Large Living Room, Formal Dining Area And Family Room, Kitchen With Breakfast Area And Bar, Half Bath And Laundry Room Downstairs, Master Bedroom With Walk In Closet And Spacious Bathroom With Double Vanity, Separate Tub And Shower, Roof Is Approx. 10 Years Old, Downstairs A/C Is Approx. 2 Years Old. Conveniently Located Near Major Highways And "A" Schools. Original Owner. Home Needs to be Completely Updated. This Home Has Loads of Potential!
Location
State FL
County Broward County
Community Shenandoah Sec 4
Area 3880
Direction 595 TO 136TH AVE HEAD SOUTH MAKE RIGHT ON SHENANDOAH PARKWAY MAKE RIGHT ON W. PARK BLVD. MAKE LEFT ON FAIRFAX AVE THEN RIGHT ON SUMTER MANOR
Interior
Interior Features Breakfast Bar, Breakfast Area, Dining Area, Separate/Formal Dining Room, Dual Sinks, First Floor Entry, Separate Shower, Stacked Bedrooms, Upper Level Primary, Walk-In Closet(s)
Heating Central
Cooling Central Air
Flooring Carpet, Tile
Equipment Satellite Dish
Appliance Refrigerator
Exterior
Exterior Feature Lighting, Room For Pool
Parking Features Attached
Garage Spaces 2.0
Pool None
Community Features Maintained Community, Other
Utilities Available Underground Utilities
View Other
Roof Type Barrel
Street Surface Paved
Garage Yes
Private Pool No
Building
Lot Description < 1/4 Acre
Faces West
Story 2
Sewer Public Sewer
Water Public
Architectural Style Detached, Two Story
Level or Stories Two
Structure Type Block
Construction Status Resale
Schools
Elementary Schools Flamingo
Middle Schools Indian Ridge
High Schools Western
Others
Senior Community No
Tax ID 504010052430
Acceptable Financing Cash, Conventional
Listing Terms Cash, Conventional
Financing Conventional
Read Less
Bought with Franklin Realty Consultants


