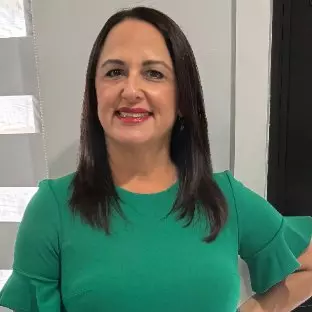For more information regarding the value of a property, please contact us for a free consultation.
18142 SW 27th St Miramar, FL 33029
Want to know what your home might be worth? Contact us for a FREE valuation!

Our team is ready to help you sell your home for the highest possible price ASAP
Key Details
Sold Price $725,000
Property Type Single Family Home
Sub Type Single Family Residence
Listing Status Sold
Purchase Type For Sale
Square Footage 2,639 sqft
Price per Sqft $274
Subdivision Silver Lakes Phase Iii
MLS Listing ID A11402990
Sold Date 07/14/23
Style Detached,Two Story
Bedrooms 4
Full Baths 2
Half Baths 1
Construction Status Effective Year Built
HOA Fees $197/qua
HOA Y/N Yes
Year Built 1996
Annual Tax Amount $4,630
Tax Year 2022
Contingent Pending Inspections
Lot Size 5,398 Sqft
Property Description
Welcome Home! Step inside your newly renovated farmhouse in the heart of Miramar. Located in the desirable neighborhood of Silverlakes. This 2,600+ Sq. Ft. home features 4 bedrooms & 2.5 bathrooms. A desirable layout with warm renovations, makes this house a home. The modern farmhouse has a split floor downstairs with a warm living room, half bathroom and laundry room on your left & your formal dining & formal living room on your right, connected by your dream farmhouse chefs kitchen. All 4 bedrooms are located upstairs, the oversized master bedroom is your private oasis with tall ceilings and lots of natural light with a walk-in closet and your brand new renovated master bathroom. Contact us for more information! Showings begin Thursday June 15th in the morning.
Location
State FL
County Broward County
Community Silver Lakes Phase Iii
Area 3990
Interior
Interior Features Built-in Features, Dual Sinks, Eat-in Kitchen, Family/Dining Room, First Floor Entry, Living/Dining Room, Upper Level Primary, Walk-In Closet(s)
Heating Central
Cooling Central Air, Ceiling Fan(s)
Flooring Vinyl
Appliance Dryer, Dishwasher, Microwave, Other
Exterior
Exterior Feature Patio, Room For Pool
Garage Spaces 2.0
Pool None, Community
Community Features Home Owners Association, Other, Pool
View Garden
Roof Type Spanish Tile
Porch Patio
Garage Yes
Building
Lot Description < 1/4 Acre
Faces North
Story 2
Sewer Public Sewer
Water Public
Architectural Style Detached, Two Story
Level or Stories Two
Structure Type Block
Construction Status Effective Year Built
Schools
Middle Schools Glades
High Schools Everglades
Others
Senior Community No
Tax ID 514030071170
Security Features Security Guard
Acceptable Financing Cash, Conventional, FHA, VA Loan
Listing Terms Cash, Conventional, FHA, VA Loan
Financing Conventional
Read Less
Bought with Blue Realty Team, LLC


