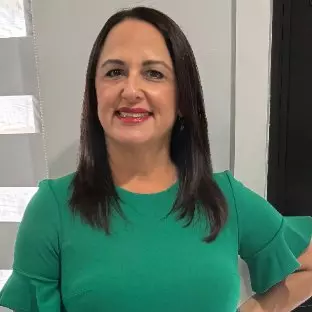For more information regarding the value of a property, please contact us for a free consultation.
2036 SW 159th Ave Miramar, FL 33027
Want to know what your home might be worth? Contact us for a FREE valuation!

Our team is ready to help you sell your home for the highest possible price ASAP
Key Details
Sold Price $635,000
Property Type Single Family Home
Sub Type Single Family Residence
Listing Status Sold
Purchase Type For Sale
Square Footage 2,143 sqft
Price per Sqft $296
Subdivision Silver Shores (Parcels A
MLS Listing ID A11216870
Sold Date 08/01/22
Style Detached,Two Story,Split-Level
Bedrooms 4
Full Baths 3
Construction Status Resale
HOA Fees $174/mo
HOA Y/N Yes
Year Built 1999
Annual Tax Amount $5,062
Tax Year 2021
Contingent No Contingencies
Lot Size 5,700 Sqft
Property Description
LIVE IN GORGEOUS SILVER SHORES! This 2-story home has 4 bedrooms, 3 bathrooms & 2-car garage. First floor has a bedroom & full bathroom, meeting need for the multi-generational family or desire for separate office space. The spacious kitchen has been contemporarily remodeled with stainless steel appliances & provides a generous amount of counter & storage space. The Master bedroom offers TWO walk in closets & large en-suite bathroom with soaker tub. All other bedrooms have ample closet space. Silver Shores is an impeccably maintained, guarded community offering 4 tennis courts, a basketball court, gym, clubhouse, pool, BBQ pavilion, miniature golf and running path surrounded by the many community lakes. Adjacent to Silver Shores Elementary and 1.5 miles to I-75. 2yr rental restriction.
Location
State FL
County Broward County
Community Silver Shores (Parcels A
Area 3990
Interior
Interior Features Attic, Bedroom on Main Level, Closet Cabinetry, Dining Area, Separate/Formal Dining Room, Eat-in Kitchen, First Floor Entry, Garden Tub/Roman Tub, Kitchen/Dining Combo, Pantry, Pull Down Attic Stairs, Upper Level Master, Walk-In Closet(s)
Heating Central, Electric
Cooling Central Air, Ceiling Fan(s), Electric
Flooring Ceramic Tile, Tile, Wood
Window Features Sliding
Appliance Built-In Oven, Dryer, Dishwasher, Electric Range, Electric Water Heater, Disposal, Ice Maker, Microwave, Refrigerator, Self Cleaning Oven, Water Purifier, Washer
Laundry In Garage, Laundry Tub
Exterior
Exterior Feature Room For Pool, Shed, Storm/Security Shutters
Parking Features Attached
Garage Spaces 2.0
Pool None, Community
Community Features Clubhouse, Fitness, Pool, Tennis Court(s)
Utilities Available Cable Available
View Y/N No
View None
Roof Type Barrel
Garage Yes
Building
Lot Description Sprinklers Automatic, < 1/4 Acre
Faces East
Story 2
Sewer Public Sewer
Water Public
Architectural Style Detached, Two Story, Split-Level
Level or Stories Two, Multi/Split
Additional Building Shed(s)
Structure Type Block,Frame,Stucco
Construction Status Resale
Schools
Elementary Schools Silver Lakes Elem
Middle Schools Glades
High Schools Everglades
Others
Pets Allowed Size Limit, Yes
HOA Fee Include Common Areas,Maintenance Structure,Recreation Facilities,Security
Senior Community No
Tax ID 514021090950
Security Features Smoke Detector(s)
Acceptable Financing Cash, Conventional, FHA, VA Loan
Listing Terms Cash, Conventional, FHA, VA Loan
Financing Other,See Remarks
Special Listing Condition Listed As-Is
Pets Allowed Size Limit, Yes
Read Less
Bought with La Rosa Realty LLC


