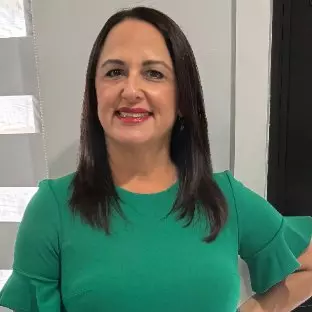For more information regarding the value of a property, please contact us for a free consultation.
121 Queen Eugenia Ct Hutchinson Island, FL 34949
Want to know what your home might be worth? Contact us for a FREE valuation!

Our team is ready to help you sell your home for the highest possible price ASAP
Key Details
Sold Price $1,500,000
Property Type Single Family Home
Sub Type Single Family Residence
Listing Status Sold
Purchase Type For Sale
Square Footage 3,490 sqft
Price per Sqft $429
Subdivision Queen'S Cove Unit 1
MLS Listing ID A11240325
Sold Date 09/22/22
Style Two Story
Bedrooms 4
Full Baths 4
Construction Status New Construction
HOA Fees $59/ann
HOA Y/N Yes
Year Built 1980
Annual Tax Amount $9,634
Tax Year 2021
Contingent 3rd Party Approval
Lot Size 0.260 Acres
Property Description
WATERFRONT tudor style beauty on North Hutchinson Island. You can dock your 35 ft. boat next to your 42'x16' pool. 4+ beds/4 bathrooms, office, exercise loft with 5th bed located in the rarely available gated community of Queens Cove. Open, light, bright floor plan with plantation shutters throughout. Fireplace, eat in kitchen in addition to eating bar and dining area. Access to private, secluded ocean/beach.Two masters: 1 on ground level and 1 on second level with sitting area, both overlooking pool. patio hot tub; newer improvements include but not limited to: two new ac's; new seawall;new diamond brite pool; french doors with electric shutters, new dock(ocean access); new 16,000 lb boat lift and more.5 year home warranty.
Location
State FL
County St Lucie County
Community Queen'S Cove Unit 1
Area 7020
Interior
Interior Features Second Floor Entry, First Floor Entry, Sitting Area in Master, Attic
Heating Central
Cooling Central Air, Ceiling Fan(s)
Flooring Other, Tile
Window Features Plantation Shutters
Appliance Built-In Oven, Dryer, Dishwasher, Electric Range, Electric Water Heater, Freezer, Disposal, Gas Range, Ice Maker, Microwave, Refrigerator, Self Cleaning Oven, Washer
Laundry Washer Hookup, Dryer Hookup
Exterior
Exterior Feature Lighting, Patio, Shutters Electric
Parking Features Attached
Garage Spaces 2.0
Pool In Ground, Pool
Community Features Boat Facilities, Gated, Maintained Community
Utilities Available Cable Available
Waterfront Description Canal Access,No Fixed Bridges,Ocean Access
View Y/N Yes
View Water
Roof Type Shingle
Street Surface Paved
Porch Patio
Garage Yes
Building
Lot Description 1/4 to 1/2 Acre Lot, Sprinklers Automatic
Faces Southeast
Story 2
Sewer Septic Tank
Water Public
Architectural Style Two Story
Level or Stories Two, Three Or More
Structure Type Block
Construction Status New Construction
Others
Pets Allowed No Pet Restrictions, Yes
Senior Community No
Tax ID 1414-701-0052-000-5
Security Features Security Gate,Gated Community,Smoke Detector(s)
Acceptable Financing Cash, Conventional
Listing Terms Cash, Conventional
Financing Conventional
Pets Allowed No Pet Restrictions, Yes
Read Less
Bought with EXP Realty LLC


