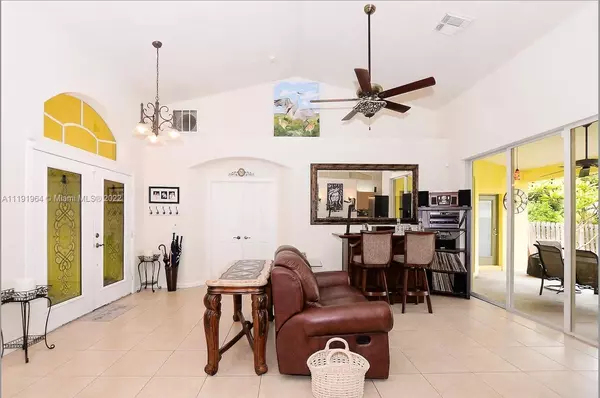For more information regarding the value of a property, please contact us for a free consultation.
5908 Hickory Dr Fort Pierce, FL 34982
Want to know what your home might be worth? Contact us for a FREE valuation!

Our team is ready to help you sell your home for the highest possible price ASAP
Key Details
Sold Price $370,000
Property Type Single Family Home
Sub Type Single Family Residence
Listing Status Sold
Purchase Type For Sale
Square Footage 2,278 sqft
Price per Sqft $162
Subdivision Indian River Estates
MLS Listing ID A11191964
Sold Date 09/13/22
Style Detached,Ranch,One Story
Bedrooms 3
Full Baths 2
Half Baths 1
Construction Status New Construction
HOA Y/N No
Year Built 2006
Annual Tax Amount $5,989
Tax Year 2021
Contingent Pending Inspections
Lot Size 10,000 Sqft
Property Description
MOTIVATED TO SELL!! Custom Indian River Estates home built by GEM builders. Beautiful 3 bedroom 2.5 bath 2 car garage has too many upgrades to mention. High end WiFi black SS LG appliances including convection oven. Granite counter tops with granite backsplash in kitchen with open concept for entertaining. A/C with NEST programable thermostat! ADT installed alarm system. Tinted windows (double tinted front windows). Tile throughout main area & custom ceramic tile in master, 2 large walk in closets. Crown molding in master with casement around doors & curved walls throughout. Close to shopping, schools, golf, and beaches! $10,000 credit at closing towards upgrades or a new roof (no leaks, installed in 2006)! MUST SEE!!
Location
State FL
County St Lucie County
Community Indian River Estates
Area 7150
Direction US-1 to Easy St, East to Hickory Dr, Left (North) on Hickory to 5908 on Right.
Interior
Interior Features Attic, Breakfast Bar, Built-in Features, Bedroom on Main Level, Closet Cabinetry, Dining Area, Separate/Formal Dining Room, Dual Sinks, Entrance Foyer, Eat-in Kitchen, Garden Tub/Roman Tub, High Ceilings, Kitchen/Dining Combo, Main Level Master, Pull Down Attic Stairs, Split Bedrooms, Separate Shower, Vaulted Ceiling(s), Walk-In Closet(s)
Heating Central, Electric
Cooling Central Air, Ceiling Fan(s), Electric
Flooring Carpet, Tile, Vinyl
Window Features Arched,Metal,Single Hung,Sliding,Tinted Windows
Appliance Dishwasher, Electric Range, Electric Water Heater, Microwave, Refrigerator
Laundry Laundry Tub
Exterior
Exterior Feature Fence, Patio, Room For Pool
Garage Attached
Garage Spaces 2.0
Pool None
Community Features Park
Waterfront No
View Other
Roof Type Shingle
Porch Patio
Parking Type Attached, Driveway, Garage, Garage Door Opener
Garage Yes
Building
Lot Description < 1/4 Acre
Faces West
Story 1
Sewer Septic Tank
Water Public
Architectural Style Detached, Ranch, One Story
Structure Type Block
Construction Status New Construction
Schools
Elementary Schools Northport K-8 School
Middle Schools Northport K-8 School
High Schools Port St Lucie
Others
Senior Community No
Tax ID 3402-609-0645-000-5
Security Features Smoke Detector(s)
Acceptable Financing Cash, Conventional, FHA, VA Loan
Listing Terms Cash, Conventional, FHA, VA Loan
Financing Conventional
Special Listing Condition Listed As-Is
Read Less
Bought with Miami Waterfront Realty
GET MORE INFORMATION



