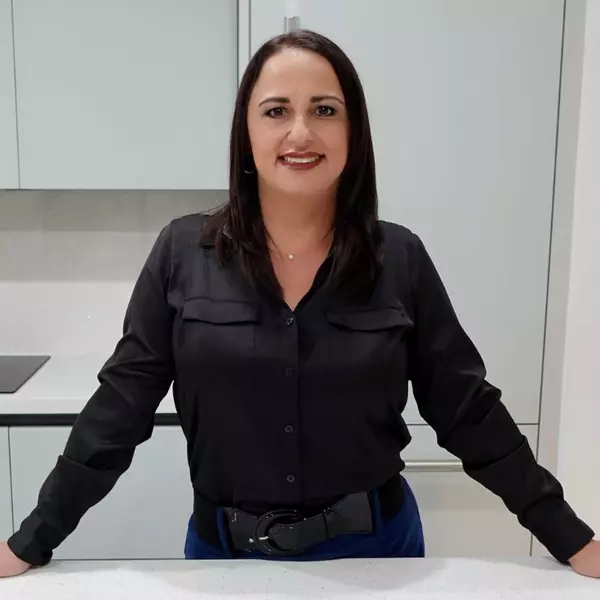For more information regarding the value of a property, please contact us for a free consultation.
14531 Greenbriar Pl Davie, FL 33325
Want to know what your home might be worth? Contact us for a FREE valuation!

Our team is ready to help you sell your home for the highest possible price ASAP
Key Details
Sold Price $540,000
Property Type Single Family Home
Sub Type Single Family Residence
Listing Status Sold
Purchase Type For Sale
Square Footage 1,908 sqft
Price per Sqft $283
Subdivision Shenandoah Sec 4
MLS Listing ID A11097748
Sold Date 10/29/21
Style Detached,One Story
Bedrooms 4
Full Baths 2
Construction Status Resale
HOA Fees $58/mo
HOA Y/N Yes
Year Built 1988
Annual Tax Amount $5,839
Tax Year 2020
Contingent Pending Inspections
Lot Size 10,398 Sqft
Property Sub-Type Single Family Residence
Property Description
Enjoy the beautiful lake view while relaxing by the pool. This 4 bed 2 bath home has brand new luxury vinyl flooring in the bedrooms and sits on a quiet cul-de-sac in peaceful Shenandoah. The home is located only a quarter mile from the community park with playgrounds, sports fields and walking path. Convenient access to highways I-75 and 595. Proximity to Sawgrass Mills Mall and other shopping areas is a dream come true!
***OPEN HOUSE WILL BE HELD 9/18 & 9/19 from 10am-noon both days***
Location
State FL
County Broward County
Community Shenandoah Sec 4
Area 3880
Direction Main entrance to community located on SW 136th AVE.
Interior
Interior Features Dual Sinks, First Floor Entry, Main Level Master, Skylights, Walk-In Closet(s)
Heating Electric
Cooling Central Air
Flooring Tile, Vinyl
Furnishings Unfurnished
Window Features Blinds,Skylight(s)
Appliance Dryer, Dishwasher, Disposal, Microwave, Refrigerator, Washer
Exterior
Exterior Feature Fence, Patio, Storm/Security Shutters
Parking Features Attached
Garage Spaces 2.0
Pool In Ground, Pool
Community Features Home Owners Association, Park, Street Lights, Tennis Court(s)
Utilities Available Cable Available
Waterfront Description Lake Front
View Y/N Yes
View Lake
Roof Type Shingle
Porch Patio
Garage Yes
Private Pool Yes
Building
Lot Description < 1/4 Acre
Faces Southwest
Story 1
Sewer Public Sewer
Water Public
Architectural Style Detached, One Story
Structure Type Block
Construction Status Resale
Schools
Elementary Schools Flamingo
Middle Schools Indian Ridge
High Schools Western
Others
Pets Allowed Conditional, Yes
Senior Community No
Tax ID 504010051290
Acceptable Financing Cash, Conventional, FHA, VA Loan
Listing Terms Cash, Conventional, FHA, VA Loan
Financing Conventional
Special Listing Condition Listed As-Is
Pets Allowed Conditional, Yes
Read Less
Bought with The Keyes Company


