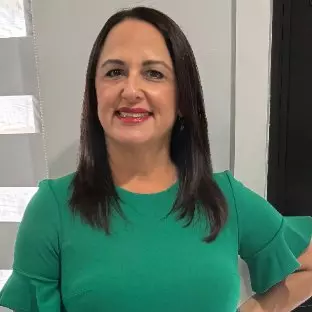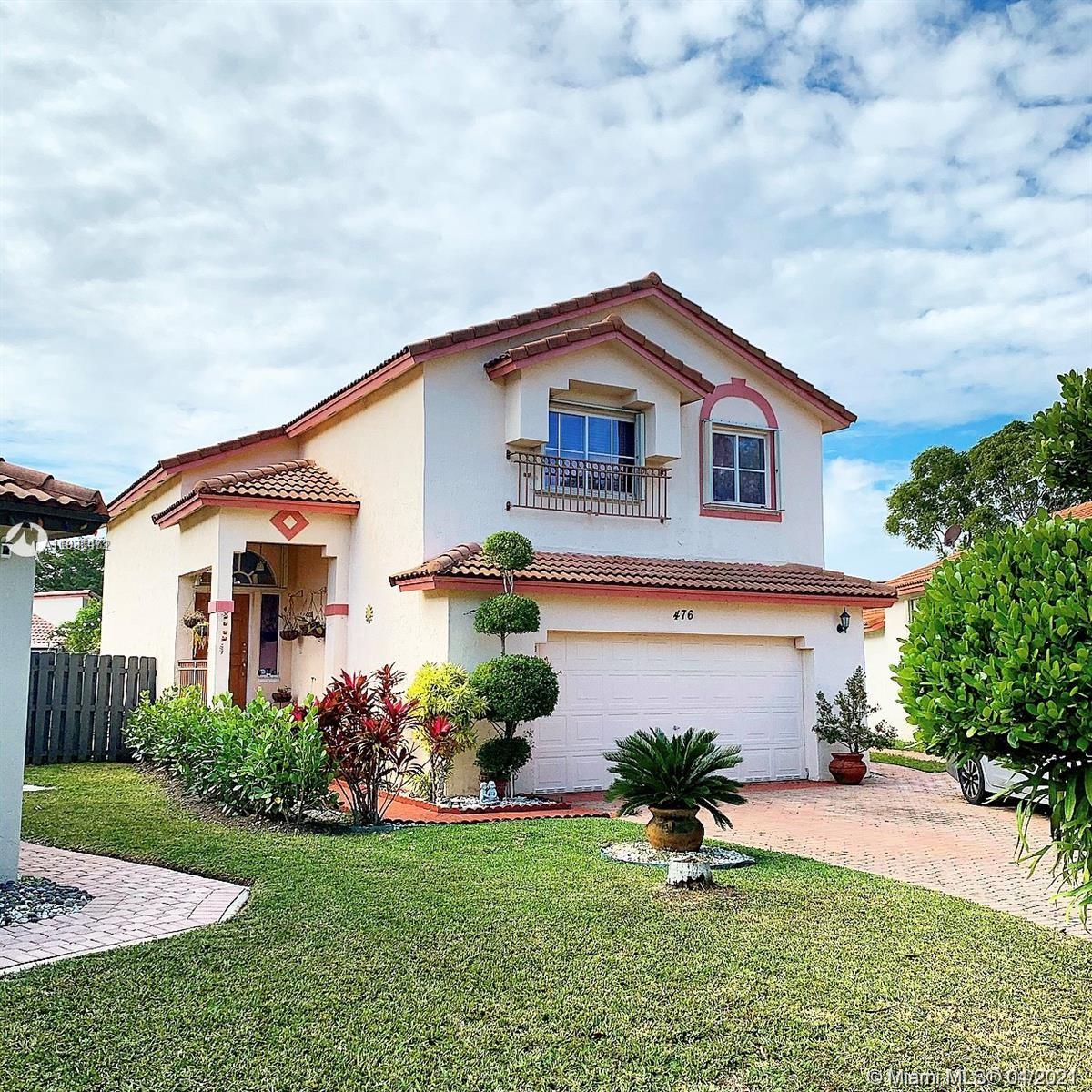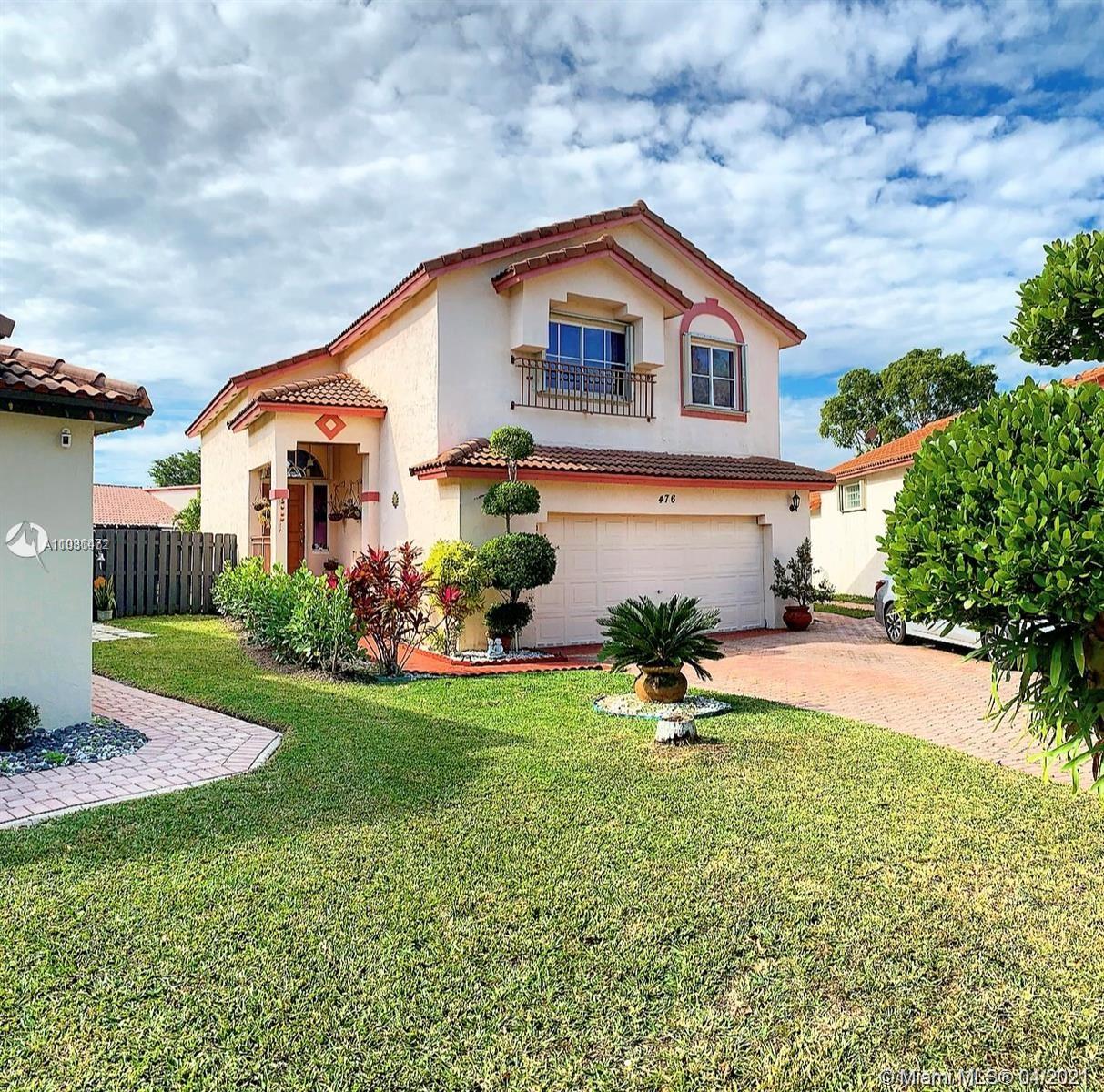For more information regarding the value of a property, please contact us for a free consultation.
476 Lakeside Cir Sunrise, FL 33326
Want to know what your home might be worth? Contact us for a FREE valuation!

Our team is ready to help you sell your home for the highest possible price ASAP
Key Details
Sold Price $411,000
Property Type Single Family Home
Sub Type Single Family Residence
Listing Status Sold
Purchase Type For Sale
Square Footage 1,931 sqft
Price per Sqft $212
Subdivision Westwind Cove
MLS Listing ID A11031471
Sold Date 08/10/21
Style Detached,Two Story
Bedrooms 3
Full Baths 2
Half Baths 1
Construction Status New Construction
HOA Fees $137/mo
HOA Y/N Yes
Year Built 1994
Annual Tax Amount $4,067
Tax Year 2020
Contingent Pending Inspections
Lot Size 6,756 Sqft
Property Description
The Opportunity that you've been seeking to Own a 3/Bedroom, 2.5/Bath Home, Zoned for A+ Rated Weston Schools with a 2-Car Garage + Extended Driveway, Accordion Hurricane Shutters and a Spacious Backyard has arrived! This Beautifully arranged property boasts exceptional curb appeal & is ready for a New Family to make it their own. A perfect layout; open floor plan w/separately defined formal dining & living room areas. Amazing neighborhood location on a cul-de-sac, corner lot with large fenced in garden! Enjoy and relax outside in the spacious patio area perfect for entertaining, or enjoy the private community amenities which include, a community pool, tennis and basketball courts. Beautiful parks & shopping nearby!
Location
State FL
County Broward County
Community Westwind Cove
Area 3890
Direction Off Weston Rd. (South of State Rd. 84). On Weston Rd, from 84, turn left on N. New River Circle, then turn right into entrance of community, \"Westwind Cove\" onto Lakeside Circle. Property is on the cul-de-sac to the left, across from extra parking.
Interior
Interior Features Breakfast Area, Dining Area, Separate/Formal Dining Room, Eat-in Kitchen, First Floor Entry, Other, Split Bedrooms, Vaulted Ceiling(s), Walk-In Closet(s)
Heating Central
Cooling Central Air, Ceiling Fan(s)
Flooring Other, Tile
Furnishings Unfurnished
Appliance Dryer, Dishwasher, Electric Water Heater, Disposal, Trash Compactor, Washer
Exterior
Exterior Feature Deck, Fence, Patio, Shed
Parking Features Attached
Garage Spaces 2.0
Pool None, Community
Community Features Maintained Community, Pool, Tennis Court(s)
View Garden
Roof Type Other,Spanish Tile
Porch Deck, Patio
Garage Yes
Building
Lot Description < 1/4 Acre
Faces Northeast
Story 2
Sewer Public Sewer
Water Public
Architectural Style Detached, Two Story
Level or Stories Two
Additional Building Shed(s)
Structure Type Block
Construction Status New Construction
Schools
Elementary Schools Indian Trace
Middle Schools Tequesta Trace
High Schools Western
Others
Senior Community No
Tax ID 504009130520
Security Features Smoke Detector(s)
Acceptable Financing Cash, Conventional, FHA, VA Loan
Listing Terms Cash, Conventional, FHA, VA Loan
Financing Conventional
Read Less
Bought with Douglas Elliman


