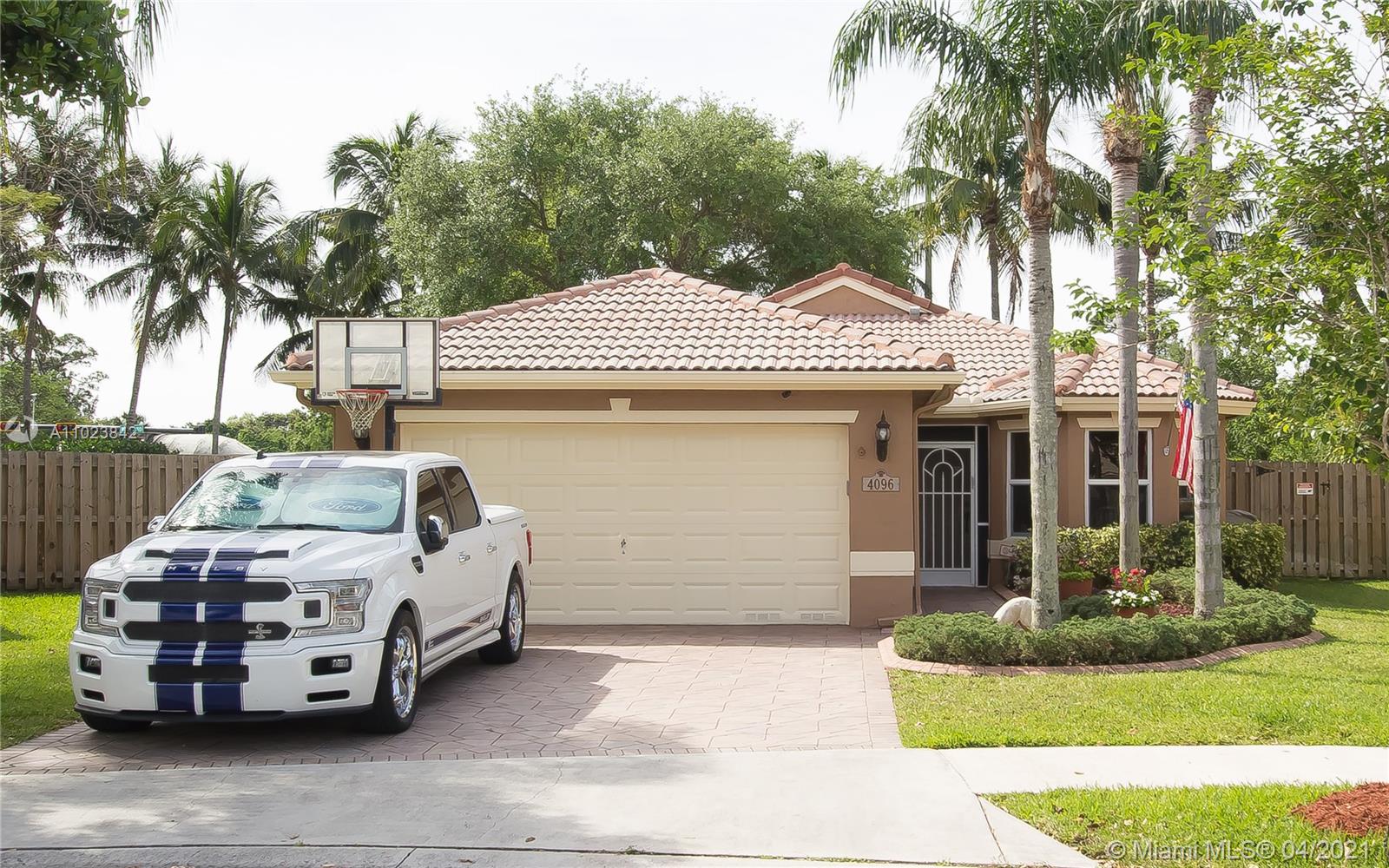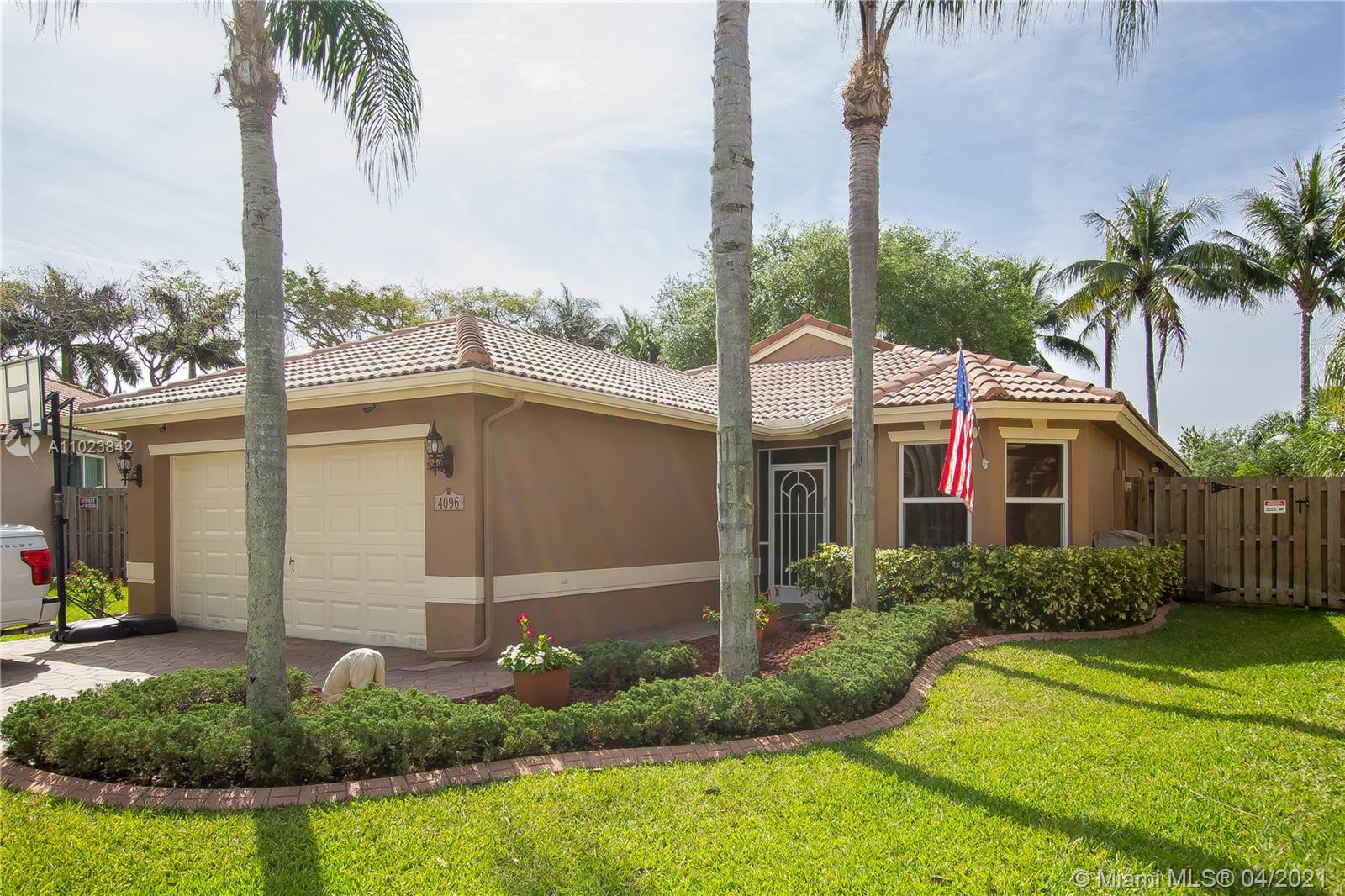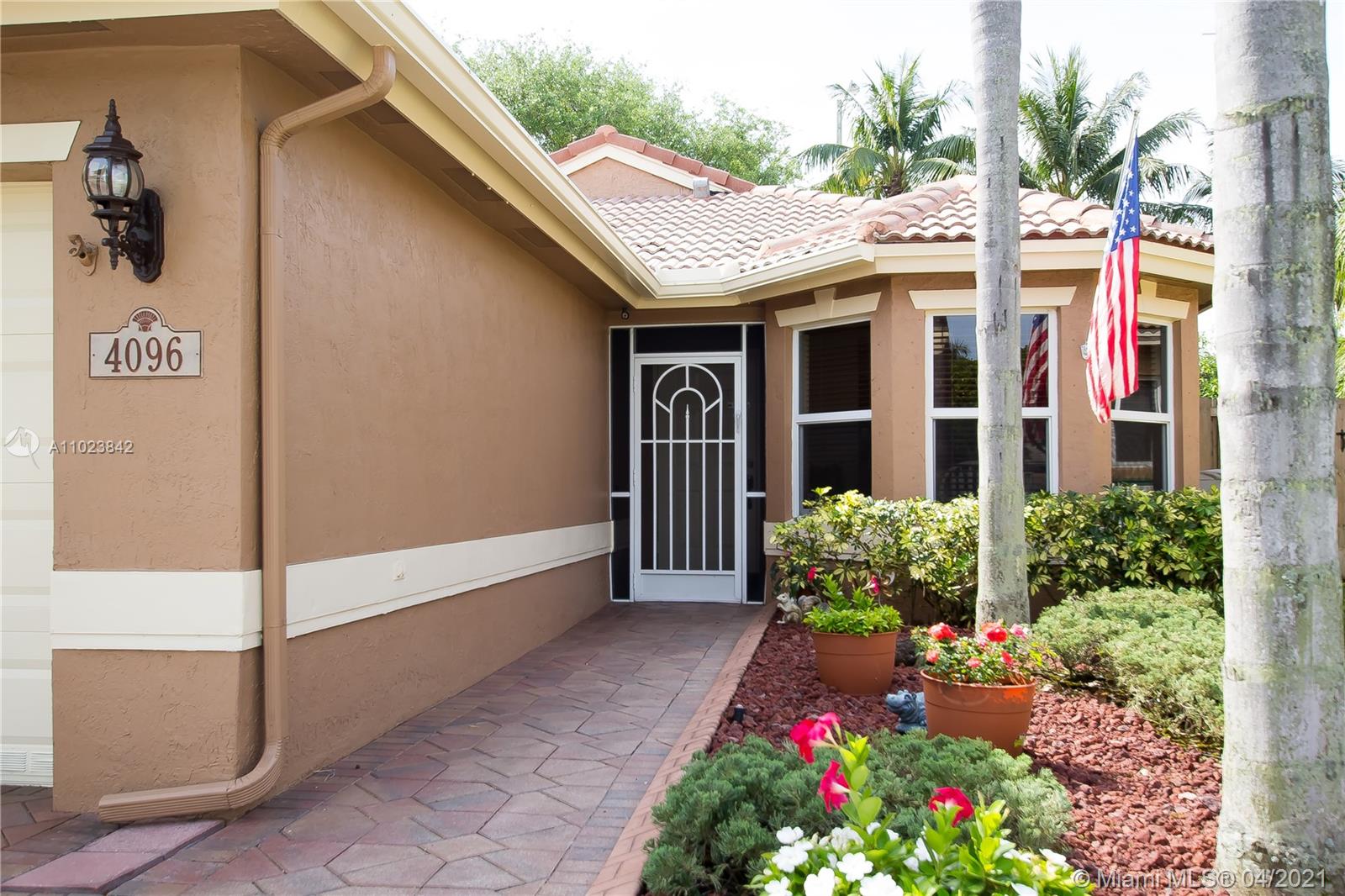For more information regarding the value of a property, please contact us for a free consultation.
4096 Oxbow Dr Coconut Creek, FL 33073
Want to know what your home might be worth? Contact us for a FREE valuation!

Our team is ready to help you sell your home for the highest possible price ASAP
Key Details
Sold Price $429,000
Property Type Single Family Home
Sub Type Single Family Residence
Listing Status Sold
Purchase Type For Sale
Square Footage 1,536 sqft
Price per Sqft $279
Subdivision Banyan Trails
MLS Listing ID A11023842
Sold Date 05/11/21
Style Detached,One Story
Bedrooms 3
Full Baths 2
Construction Status Resale
HOA Fees $136/qua
HOA Y/N Yes
Year Built 2001
Annual Tax Amount $3,576
Tax Year 2020
Contingent Pending Inspections
Lot Size 6,025 Sqft
Property Description
BEAUTIFUL SINGLE FAMILY HOME IN THE HIGHLY SOUGHT AFTER COMMUNITY OF BANYAN TRAILS. GREAT ONE STORY HOME HAS 3 BEDROOM 2 BATH AND IS LOCATED ON A CUL-DE-SAC. 2 CAR GARAGE. SPACIOUS KITCHEN WITH JENNAIR STAINLESS STEEL APPLIANCES. IMPACT WINDOWS AND DOORS + STORM PANELS FOR ADDITIONAL PROTECTION. NEW GARAGE DOOR OPENER (2020). NEW A/C UNIT (2020). WATER SOFTENER SYSTEM (2014). HIGH CEILINGS. SPLIT BEDROOM PLAN. HUGE MASTER BEDROOM CLOSET. SPACIOUS MASTER BATH. COVERED SCREENED-IN PATIO W/PRIVATE FENCED IN YARD. FRESHLY PAINTED EXTERIOR (2021). UPDATED SPRINKLER HEADS & MOTOR (2018). COMMUNITY HAS A GREAT CLUBHOUSE, FITNESS CENTER, PLAYGROUND & 2 COMMUNITY POOLS. CABLE IS INCLUDED IN LOW HOA FEE. CENTRALLY LOCATED NEAR BEAUTIFUL PARKS, SHOPPING, RESTAURANTS AND ENTERTAINMENT. A MUST SEE!!
Location
State FL
County Broward County
Community Banyan Trails
Area 3513
Direction From I-95, West on Sample Road, North on Lyons Road, East on Wiles Road, North on NW 39th Avenue, West on Banyan Trails Drive, and South on Oxbow Drive.
Interior
Interior Features Bedroom on Main Level, Breakfast Area, Eat-in Kitchen, First Floor Entry, Living/Dining Room, Main Level Master, Pantry, Split Bedrooms, Walk-In Closet(s), Attic
Heating Central, Electric
Cooling Central Air, Ceiling Fan(s), Electric
Flooring Carpet, Tile, Wood
Furnishings Unfurnished
Window Features Blinds,Impact Glass
Appliance Dryer, Dishwasher, Electric Range, Electric Water Heater, Disposal, Microwave, Refrigerator, Washer
Exterior
Exterior Feature Enclosed Porch, Fence, Security/High Impact Doors, Lighting
Garage Attached
Garage Spaces 2.0
Pool None, Community
Community Features Clubhouse, Fitness, Maintained Community, Pool
Utilities Available Cable Available
Waterfront No
View Garden
Roof Type Barrel
Porch Porch, Screened
Garage Yes
Building
Lot Description Sprinklers Automatic, < 1/4 Acre
Faces Northeast
Story 1
Sewer Public Sewer
Water Public
Architectural Style Detached, One Story
Structure Type Block
Construction Status Resale
Schools
Elementary Schools Winston Park
Middle Schools Lyons Creek
High Schools Monarch
Others
Pets Allowed Conditional, Yes
HOA Fee Include Common Areas,Cable TV,Maintenance Structure,Recreation Facilities
Senior Community No
Tax ID 484208102650
Acceptable Financing Cash, Conventional, FHA
Listing Terms Cash, Conventional, FHA
Financing Conventional
Special Listing Condition Listed As-Is
Pets Description Conditional, Yes
Read Less
Bought with BlueChip Properties
GET MORE INFORMATION



