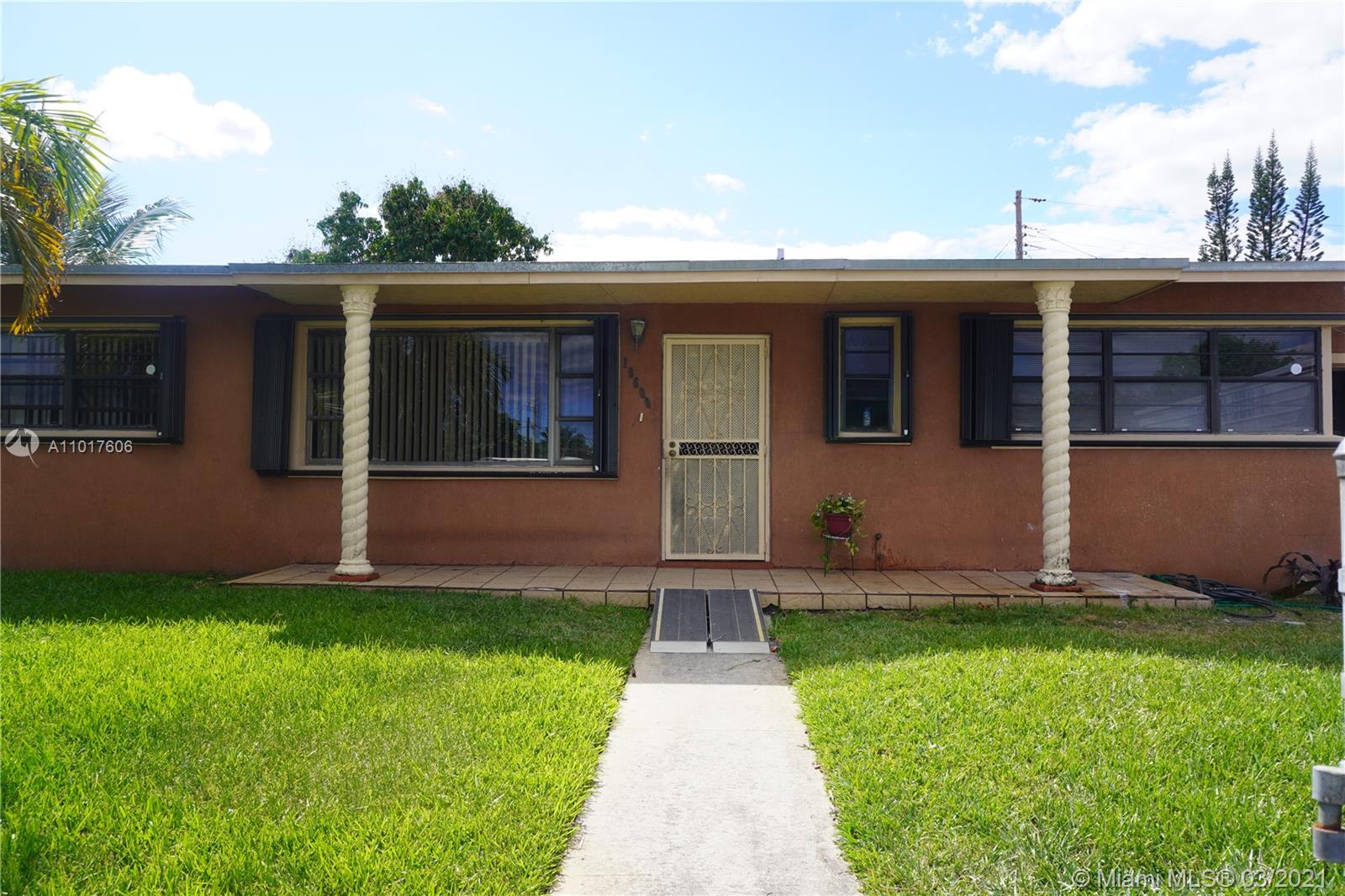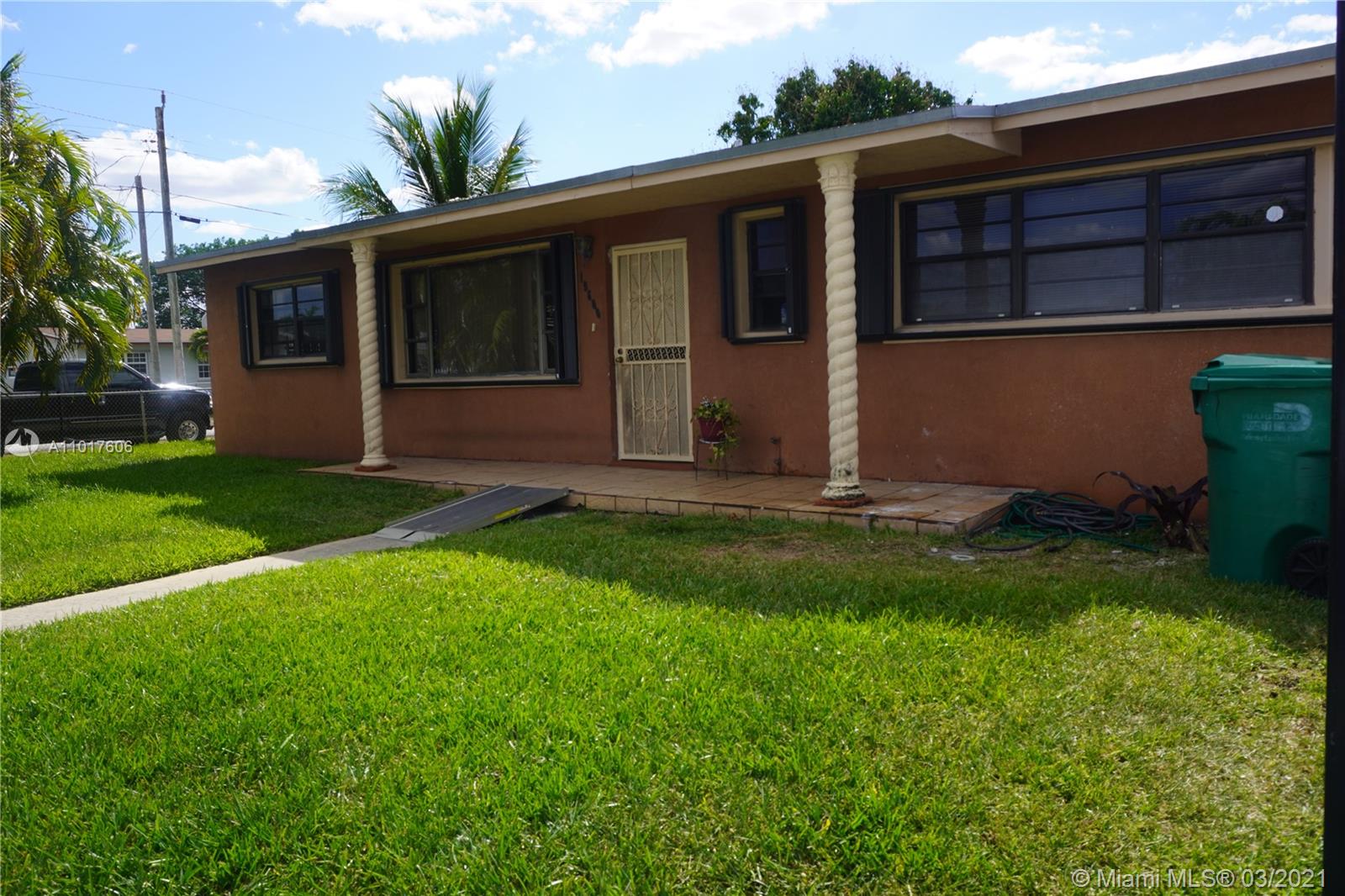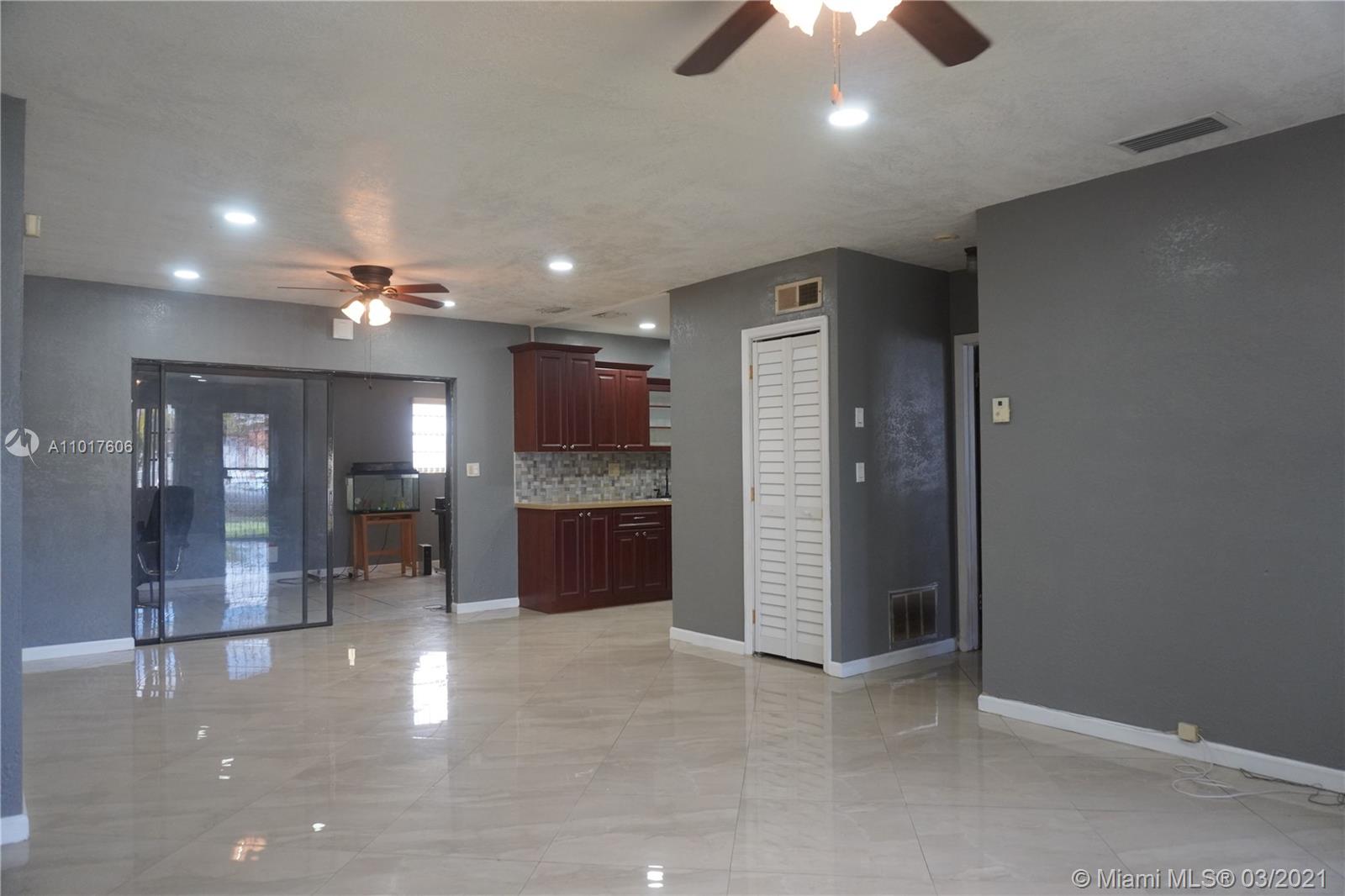For more information regarding the value of a property, please contact us for a free consultation.
19600 NW 40th Ct Miami Gardens, FL 33055
Want to know what your home might be worth? Contact us for a FREE valuation!

Our team is ready to help you sell your home for the highest possible price ASAP
Key Details
Sold Price $380,000
Property Type Single Family Home
Sub Type Single Family Residence
Listing Status Sold
Purchase Type For Sale
Square Footage 1,950 sqft
Price per Sqft $194
Subdivision Carol City Gdns 1St Addn
MLS Listing ID A11017606
Sold Date 05/06/21
Style One Story
Bedrooms 3
Full Baths 2
Construction Status Resale
HOA Y/N No
Year Built 1960
Annual Tax Amount $2,365
Tax Year 2020
Contingent No Contingencies
Lot Size 8,670 Sqft
Property Description
Move in READY home located in the prestigious City of Miami Gardens. This Home includes a Water Softener, New Water heater, HVAC 2017, Roof and Windows 2006, Renovated Kitchen (new appliances in 2019), Renovated Master Bathroom, Freshly painted interior, Nice sized fenced corner lot, 1 car garage with washer and dryer hookup and Accordion Hurricane Shutters. Conveniently located close to City Parks and Walking trails. There's no better Home on the market in this beautiful area. Minutes away from Hard Rock Stadium, Shops and all major expressways.
Location
State FL
County Miami-dade County
Community Carol City Gdns 1St Addn
Area 11
Direction use GPS
Interior
Interior Features Bedroom on Main Level, First Floor Entry, Main Level Master
Heating Central
Cooling Central Air
Flooring Tile
Appliance Dishwasher
Laundry In Garage
Exterior
Exterior Feature Enclosed Porch, Fence, Porch, Patio, Shed, Storm/Security Shutters
Garage Spaces 1.0
Pool None
Waterfront No
View Y/N No
View None
Roof Type Shingle
Porch Open, Patio, Porch, Screened
Parking Type Driveway
Garage Yes
Building
Lot Description < 1/4 Acre
Faces East
Story 1
Sewer Public Sewer
Water Public
Architectural Style One Story
Additional Building Shed(s)
Structure Type Block
Construction Status Resale
Others
Senior Community No
Tax ID 34-11-32-003-0700
Acceptable Financing Cash, Conventional, FHA, VA Loan
Listing Terms Cash, Conventional, FHA, VA Loan
Financing Conventional
Read Less
Bought with Your Home Realty Group Inc
GET MORE INFORMATION



