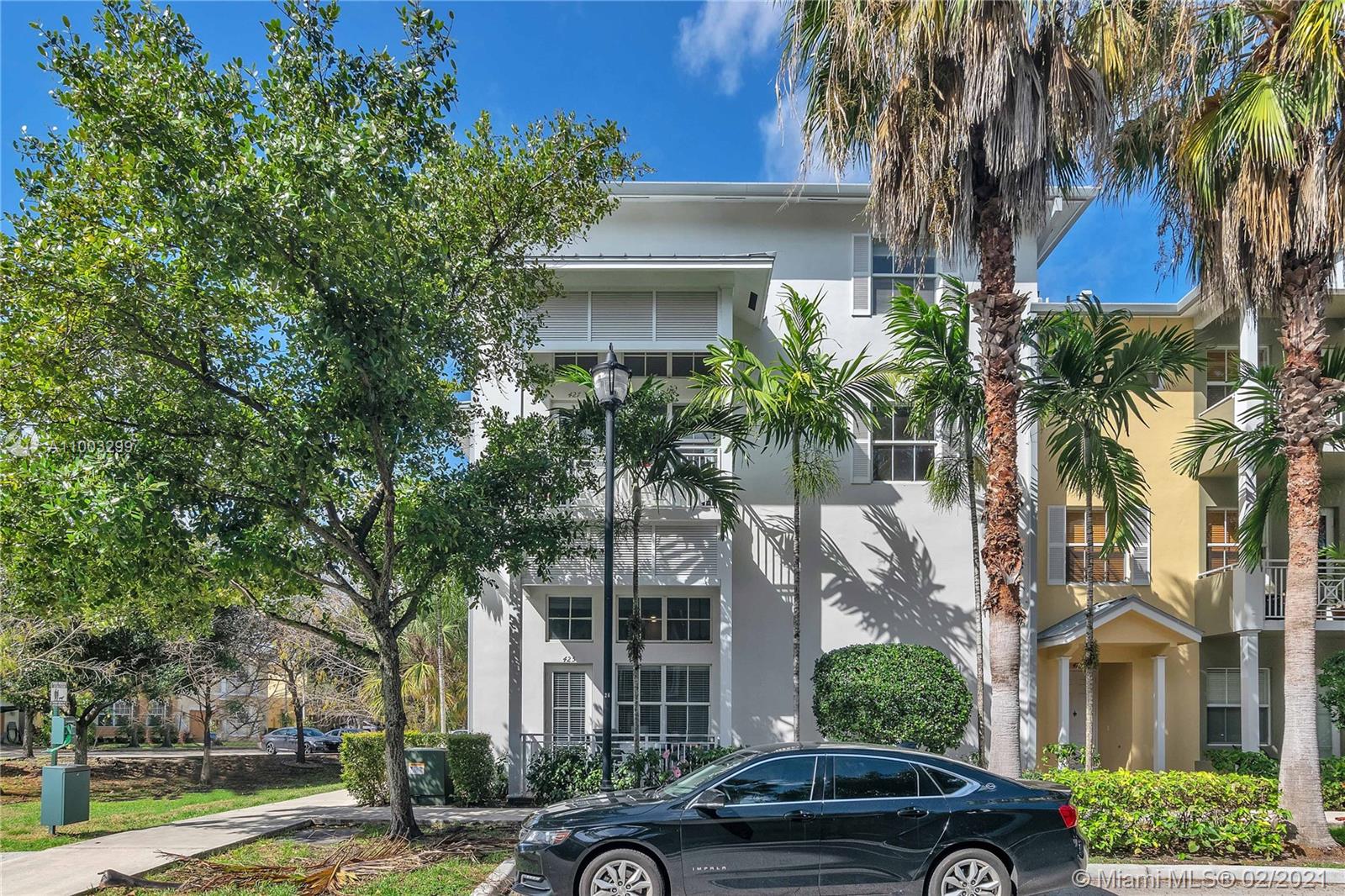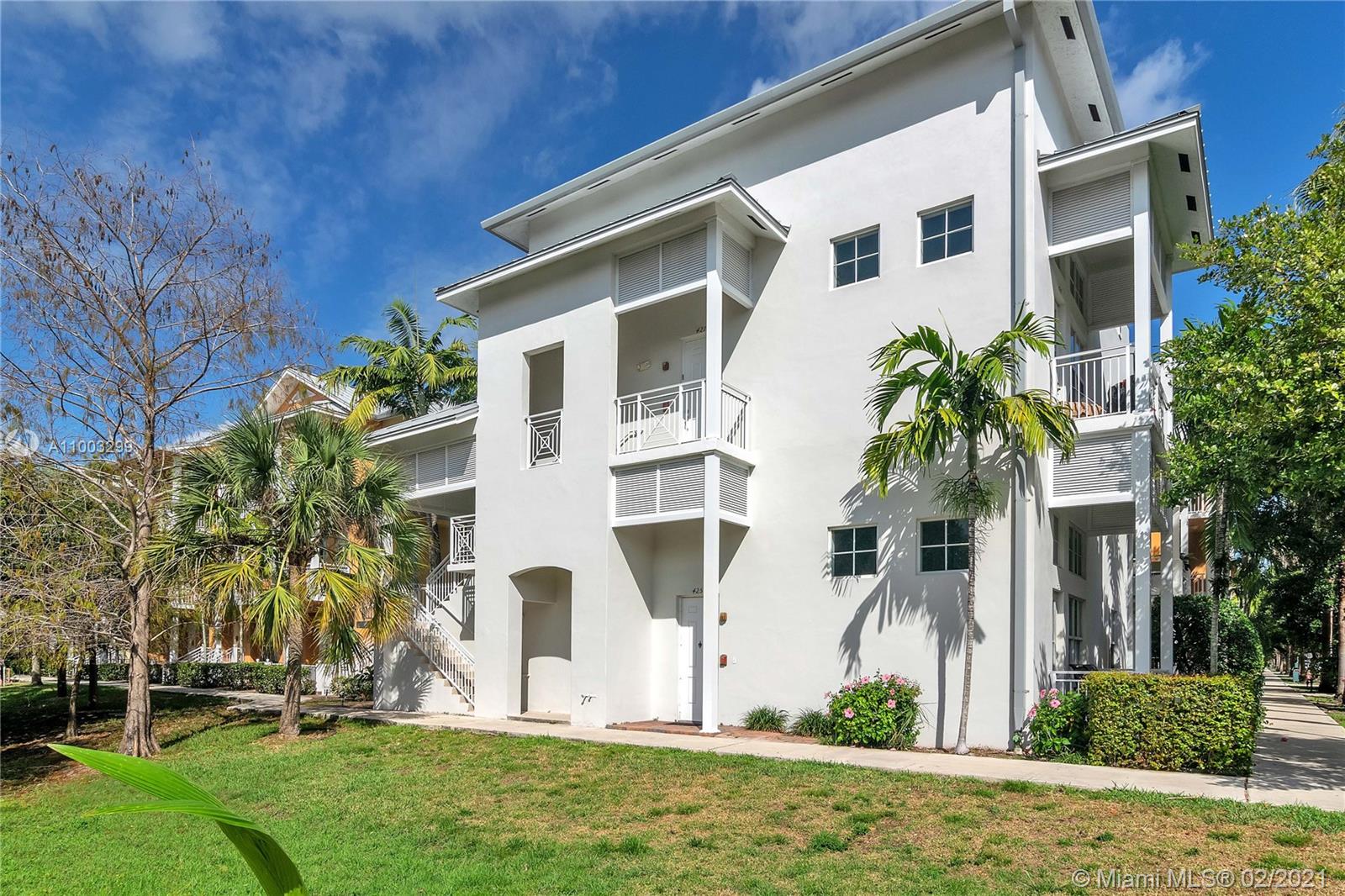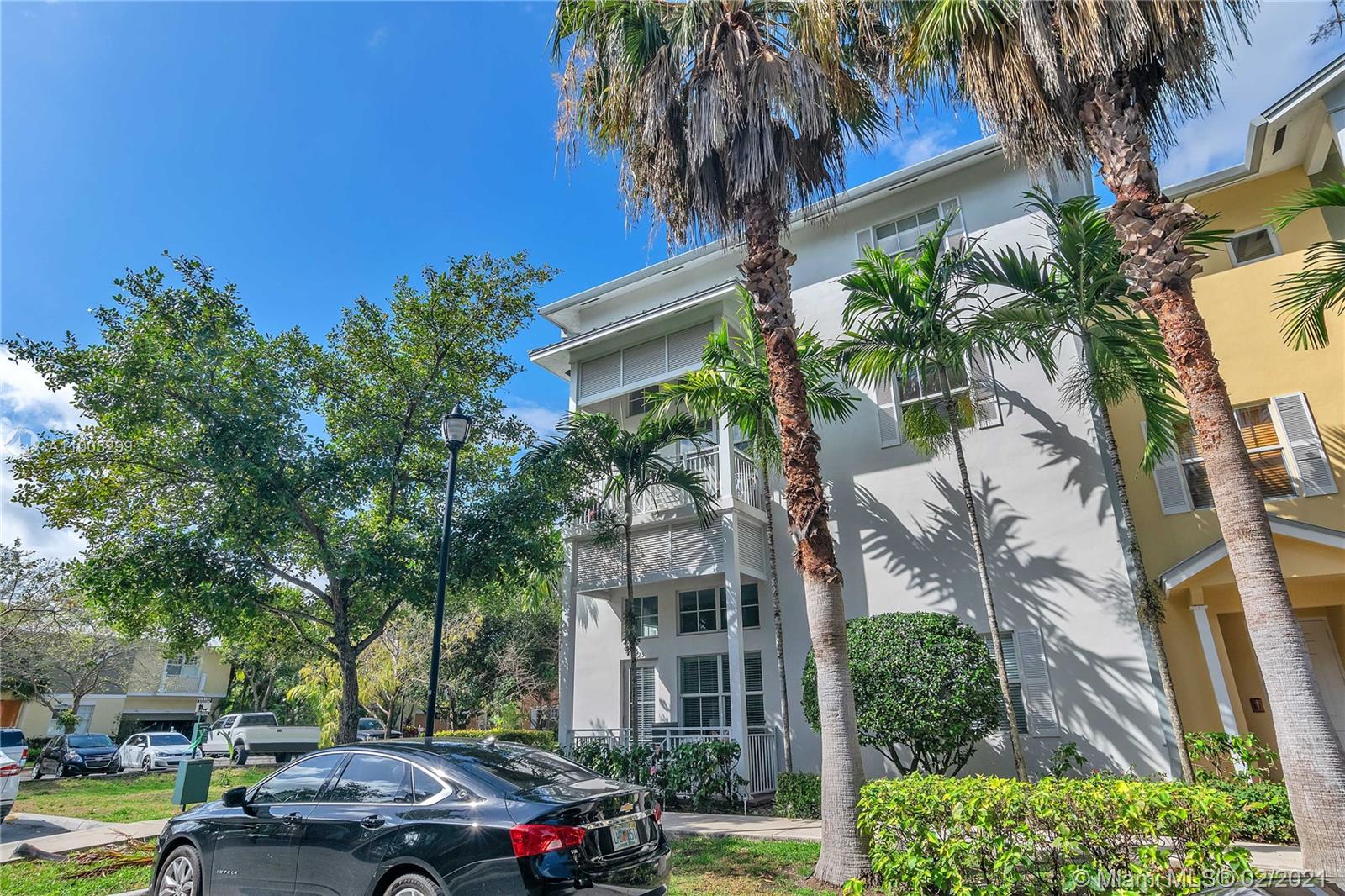For more information regarding the value of a property, please contact us for a free consultation.
427 SW 13th Ter ##427 Fort Lauderdale, FL 33312
Want to know what your home might be worth? Contact us for a FREE valuation!

Our team is ready to help you sell your home for the highest possible price ASAP
Key Details
Sold Price $335,000
Property Type Townhouse
Sub Type Townhouse
Listing Status Sold
Purchase Type For Sale
Square Footage 1,921 sqft
Price per Sqft $174
Subdivision Village At Sailboat Bend
MLS Listing ID A11003299
Sold Date 03/31/21
Style Other,Split-Level
Bedrooms 3
Full Baths 2
Construction Status New Construction
HOA Fees $535/mo
HOA Y/N Yes
Year Built 2005
Annual Tax Amount $2,410
Tax Year 2019
Contingent No Contingencies
Property Description
Recently remodeled 3/2. Large, bright, open concept townhome with ultra high ceilings in the heart of Historic Sailboat Bend. If you want to live in the highly desirable neighborhood walking distance to everything downtown Fort Lauderdale has to offer, this is the place for you! Walking distance to the river, nature preserves, parks, Broward Center for the Performing Arts, Las Olas Boulevard, the Museum of Discovery and Science and the NSU Art Museum of Fort Lauderdale. Fort Lauderdale is at your fingers. It is a short drive to the beach. Come by and make this home your own.HOA includes: landscaping, building maintenance, exterior insurance, capital improvements water/sewer, trash. Unit comes with 3 parking spots.
Location
State FL
County Broward County
Community Village At Sailboat Bend
Area 3470
Direction GPS
Interior
Interior Features Breakfast Bar, Dual Sinks, Second Floor Entry, Family/Dining Room, High Ceilings, Upper Level Master, Walk-In Closet(s)
Heating Central
Cooling Central Air, Ceiling Fan(s)
Flooring Tile, Vinyl
Furnishings Unfurnished
Window Features Impact Glass
Appliance Dryer, Dishwasher, Electric Range, Disposal, Ice Maker, Microwave, Refrigerator, Washer
Exterior
Exterior Feature Balcony
Utilities Available Cable Available
Amenities Available Trail(s)
Waterfront No
View Garden
Porch Balcony, Open
Parking Type Two or More Spaces
Garage No
Building
Building Description Block, Exterior Lighting
Faces East
Architectural Style Other, Split-Level
Level or Stories Multi/Split
Structure Type Block
Construction Status New Construction
Schools
Elementary Schools North Fork
Middle Schools New River
High Schools Stranahan
Others
Pets Allowed No Pet Restrictions, Yes
HOA Fee Include Common Areas,Insurance,Maintenance Grounds,Maintenance Structure,Other,Parking,Sewer,Trash,Water
Senior Community No
Tax ID 504209AP0360
Security Features Fire Sprinkler System
Acceptable Financing Cash, Conventional, Lease Option, VA Loan
Listing Terms Cash, Conventional, Lease Option, VA Loan
Financing Conventional
Special Listing Condition Listed As-Is
Pets Description No Pet Restrictions, Yes
Read Less
Bought with BEX Realty, LLC
GET MORE INFORMATION



