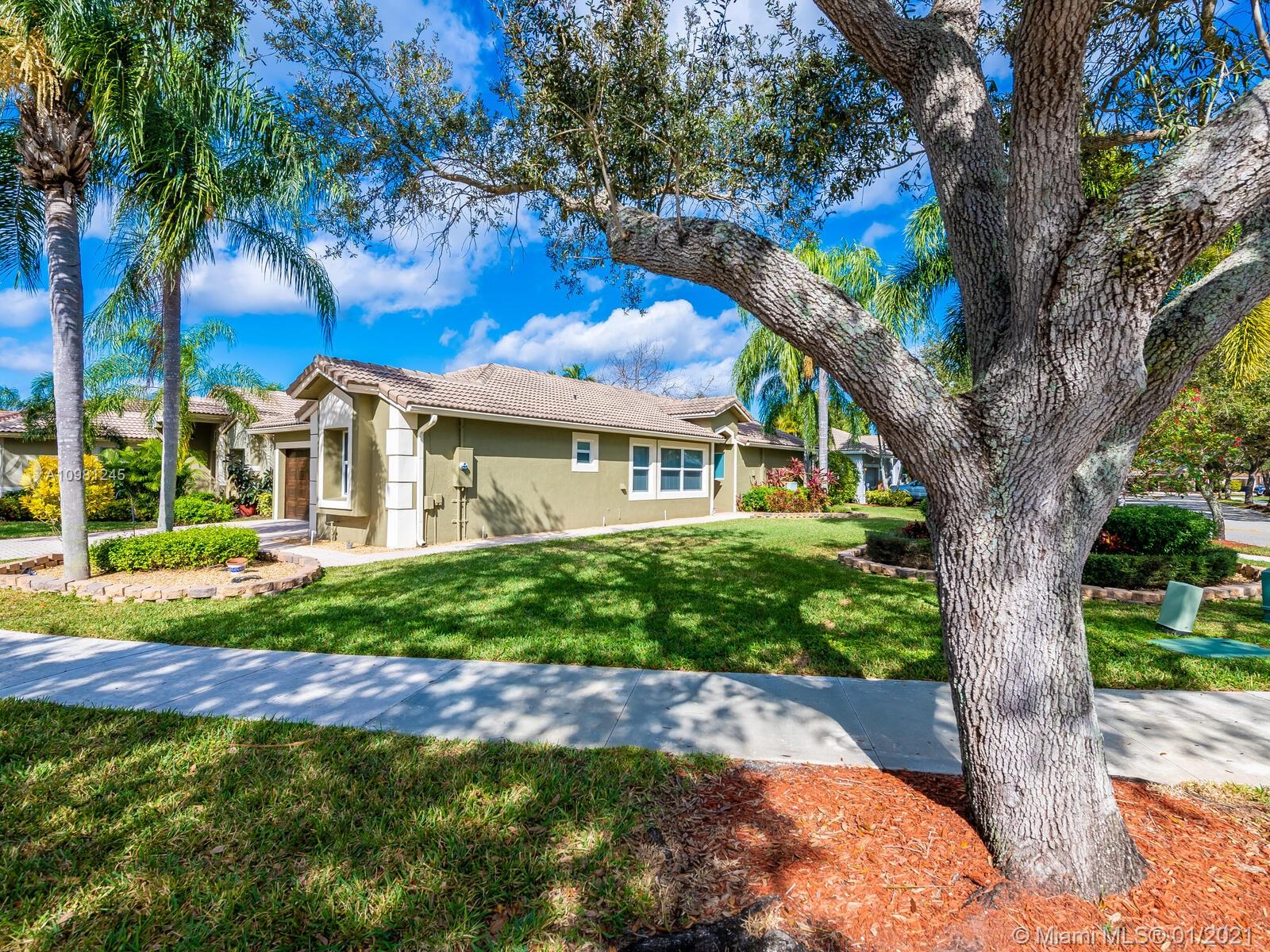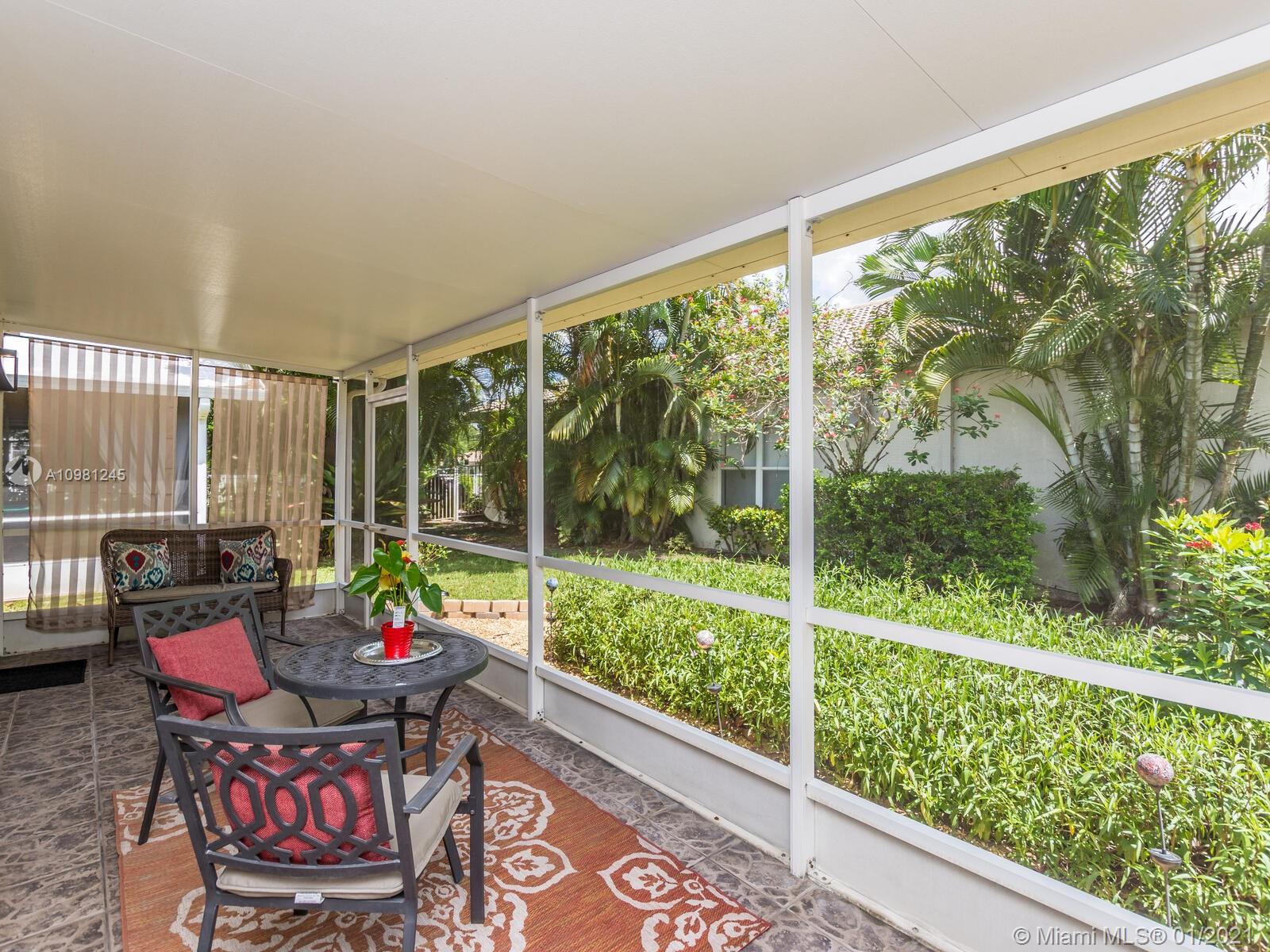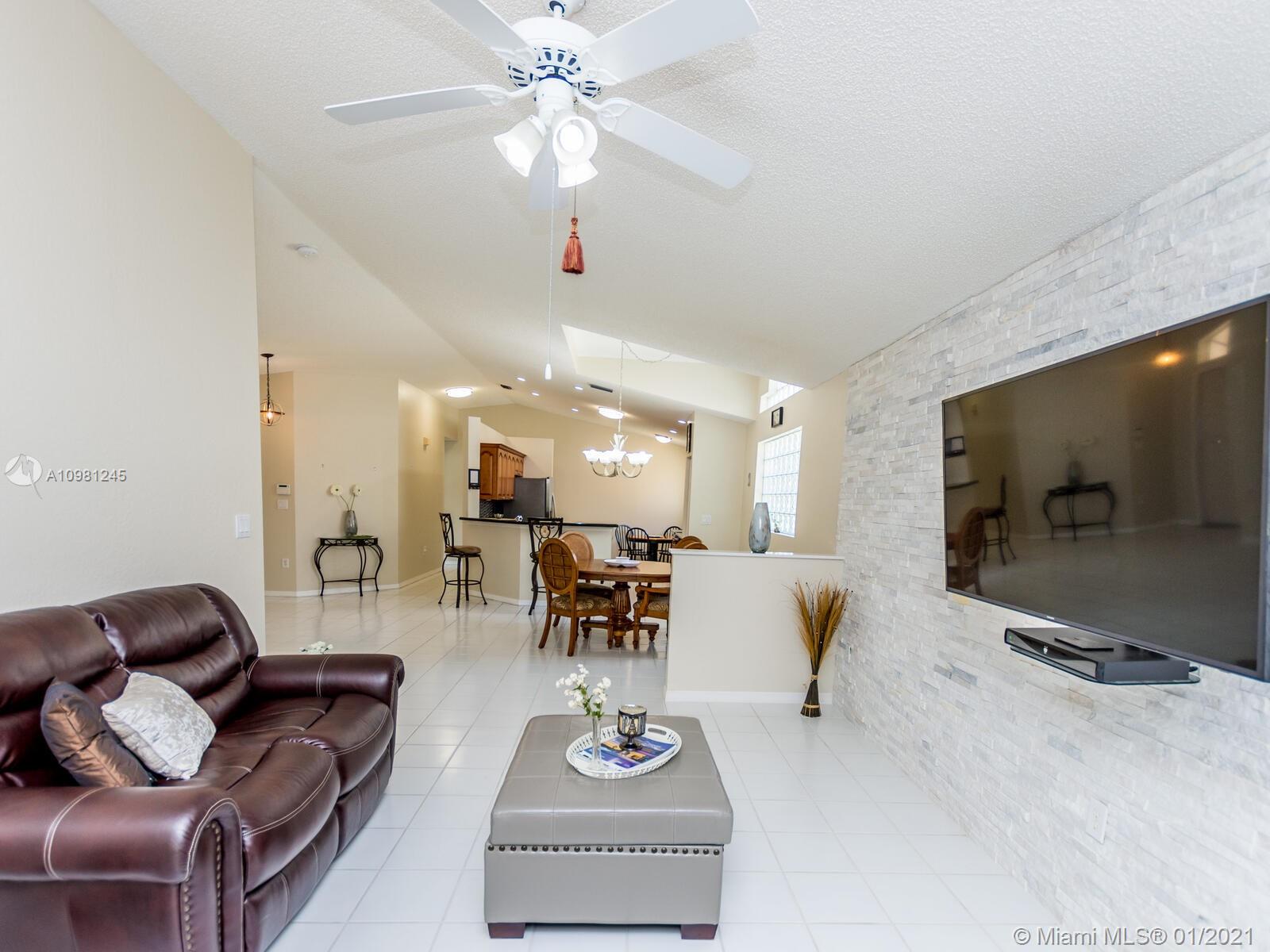For more information regarding the value of a property, please contact us for a free consultation.
16505 Sapphire St Weston, FL 33331
Want to know what your home might be worth? Contact us for a FREE valuation!

Our team is ready to help you sell your home for the highest possible price ASAP
Key Details
Sold Price $475,000
Property Type Single Family Home
Sub Type Single Family Residence
Listing Status Sold
Purchase Type For Sale
Square Footage 1,615 sqft
Price per Sqft $294
Subdivision Sapphire Shores-Sapphire
MLS Listing ID A10981245
Sold Date 03/26/21
Style One Story
Bedrooms 3
Full Baths 2
Construction Status Resale
HOA Fees $340/mo
HOA Y/N Yes
Year Built 1998
Annual Tax Amount $1,941
Tax Year 2020
Contingent Pending Inspections
Lot Size 7,111 Sqft
Property Description
Gorgeous, meticulously maintained 3BA/2BA home w/large screened covered patio, on huge picturesque, landscaped corner lot in guard/gated Weston! Open floor plan, updated throughout, incl. NEW IMPACT GLASS windows, freshly painted exterior, updated bathrooms, NEW wood-look tile in all bedrooms, NEW LED lighting, NEW front door, NEW modern white brick wall in living room, NEW gutters, NEW epoxy garage flooring. Master suite w/custom closet, NEW closet door/remodeled master bath w/dual quartz countertops, sep.tub/shower. Generous breakfast area/granite/NEW backsplash/stainless appli, 2yr refrig. AC 8/yrs. HOA incl: cable/security system/gated/guarded/lawn maintenance/pool/gym/tot lot/sprinkler system/bi-yearly tree trimming/pressure cleaning. Easy highway access to Ft Laud/Miami & beaches!
Location
State FL
County Broward County
Community Sapphire Shores-Sapphire
Area 3890
Direction Enter development from Weston Road - From I-75 get off at Royal Palm and turn left. Turn right at Emerald Estates Drive. Go through gate & turn right on Sapphire Way. Make left on Sapphire Terrace. Make right onto Sapphire Street. Home is on left.
Interior
Interior Features Bedroom on Main Level, Eat-in Kitchen, Family/Dining Room, First Floor Entry, Main Level Master
Heating Central
Cooling Central Air
Flooring Ceramic Tile
Window Features Blinds,Impact Glass
Appliance Dryer, Dishwasher, Electric Range, Electric Water Heater, Ice Maker, Microwave, Refrigerator, Self Cleaning Oven, Trash Compactor, Washer
Laundry Washer Hookup, Dryer Hookup
Exterior
Exterior Feature Enclosed Porch
Garage Attached
Garage Spaces 2.0
Pool None, Community
Community Features Clubhouse, Home Owners Association, Property Manager On-Site, Pool
Utilities Available Cable Available
Waterfront No
View Garden
Roof Type Barrel
Porch Porch, Screened
Garage Yes
Building
Lot Description < 1/4 Acre
Faces East
Story 1
Sewer Public Sewer
Water Public
Architectural Style One Story
Structure Type Block
Construction Status Resale
Schools
Elementary Schools Everglades
Middle Schools Falcon Cove
High Schools Cypress Bay
Others
Pets Allowed Conditional, Yes
HOA Fee Include Common Areas,Cable TV,Maintenance Structure,Security
Senior Community No
Tax ID 504029070940
Security Features Security System Owned,Smoke Detector(s)
Acceptable Financing Cash, Conventional, FHA, VA Loan
Listing Terms Cash, Conventional, FHA, VA Loan
Financing Conventional
Pets Description Conditional, Yes
Read Less
Bought with LEO Realty, Inc.
GET MORE INFORMATION



