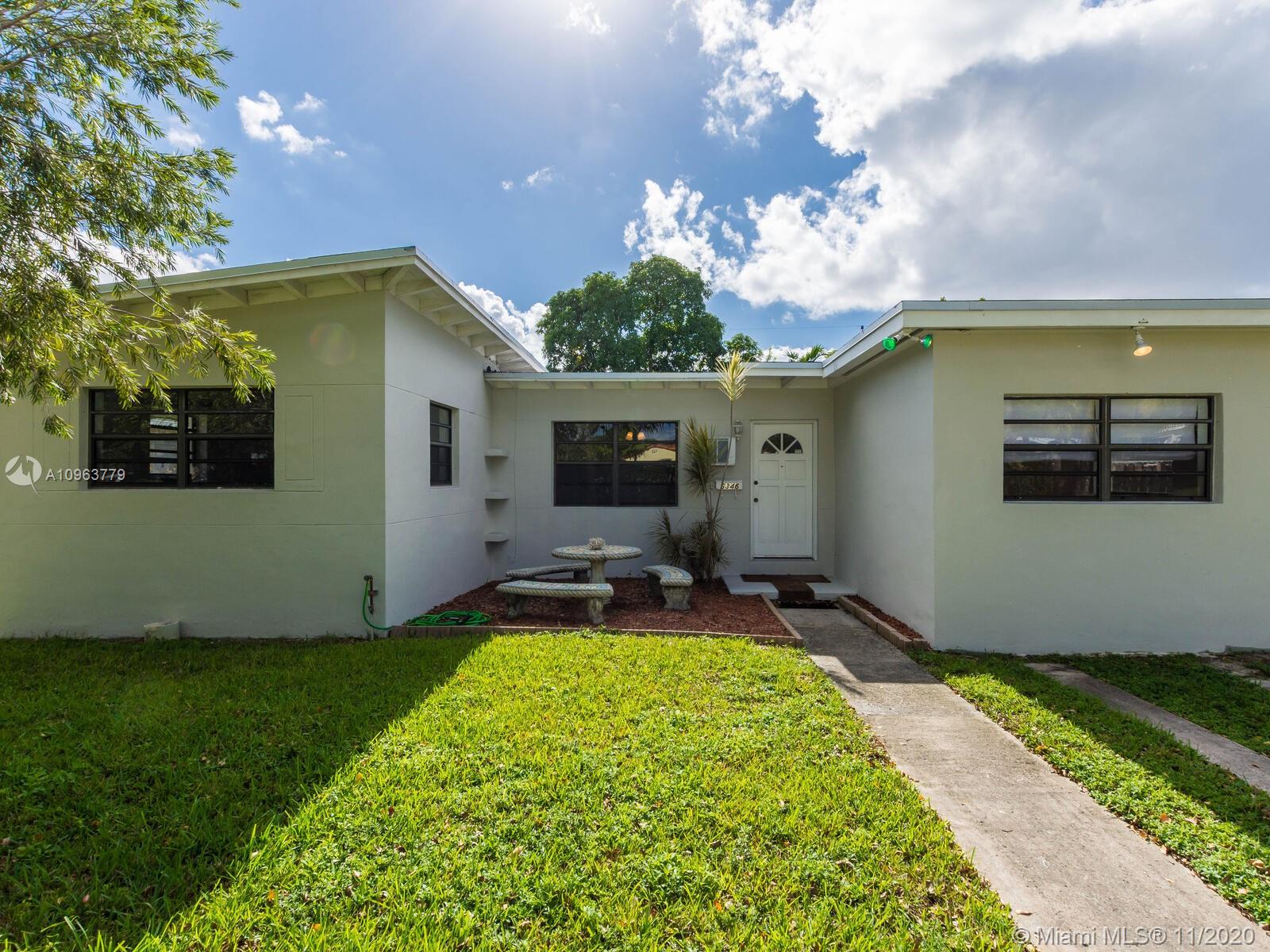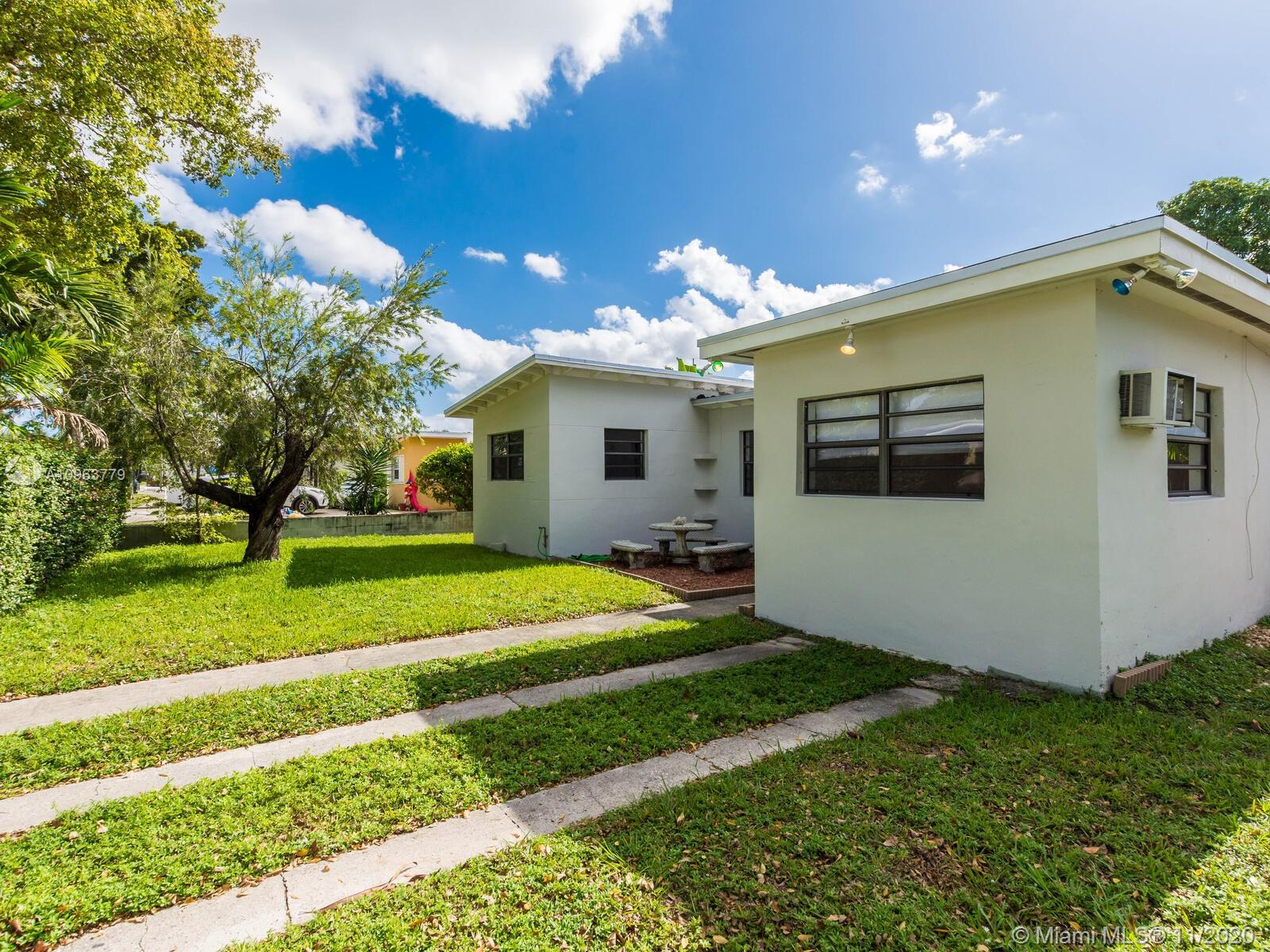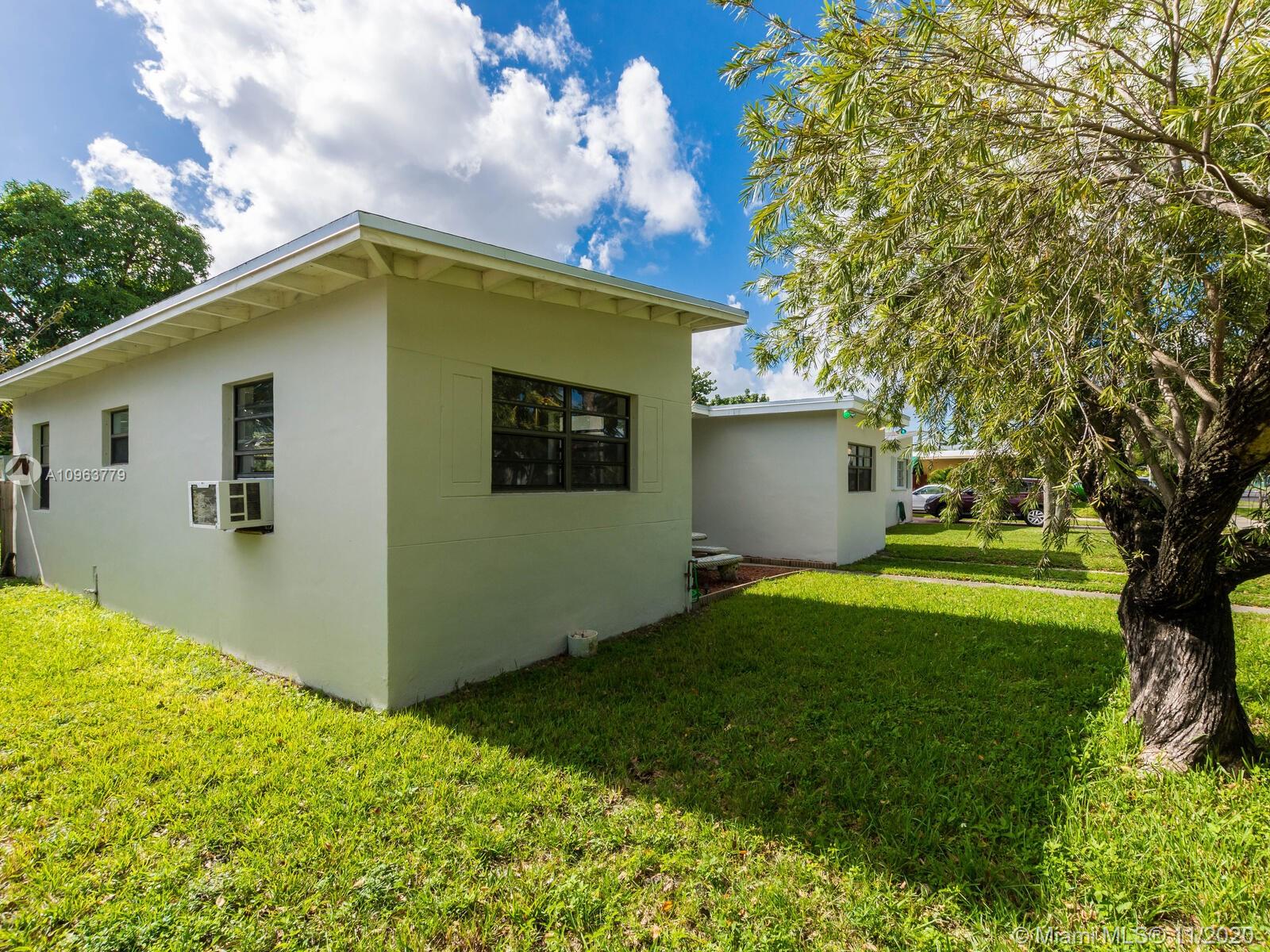For more information regarding the value of a property, please contact us for a free consultation.
6346 NW 38th Ter Virginia Gardens, FL 33166
Want to know what your home might be worth? Contact us for a FREE valuation!

Our team is ready to help you sell your home for the highest possible price ASAP
Key Details
Sold Price $359,000
Property Type Single Family Home
Sub Type Single Family Residence
Listing Status Sold
Purchase Type For Sale
Square Footage 1,043 sqft
Price per Sqft $344
Subdivision Rev Green Haven
MLS Listing ID A10963779
Sold Date 02/26/21
Style Detached,Ranch
Bedrooms 3
Full Baths 2
Construction Status Resale
HOA Y/N No
Year Built 1950
Annual Tax Amount $4,808
Tax Year 2019
Contingent 3rd Party Approval
Lot Size 6,300 Sqft
Property Description
Great home in Virginia Gardens! Roof 2020! Updated kitchen with pretty cabinets & counters, new appliances. Light & bright! Split floor plan. Private master suite features large walk-in closet, remodeled bathroom with white tile, new flooring. Original wood beamed ceilings throughout. Drywood Termite fumigation in 2020. Circuit Breakers. Interior utility room with laundry. Gas dryer leased. Enjoy the rear screened porch for evening relaxation or morning coffee. Lush back yard with plenty of space for kids to play. Short walk to tennis courts,
soccer field, playground, city hall & community center. Easy access to airport, Gables, downtown, Midtown, Health/Court centers, Brickell, beaches.
Location
State FL
County Miami-dade County
Community Rev Green Haven
Area 30
Direction From N. W. 36 St. go North on N. W. 66 Ave. to N. W. 38 Terr. Go East on N. W. 38 Terrace approximately 2 blocks to home.
Interior
Interior Features Convertible Bedroom, Dining Area, Separate/Formal Dining Room, First Floor Entry, Main Level Master, Split Bedrooms, Walk-In Closet(s)
Heating None
Cooling Ceiling Fan(s), Wall/Window Unit(s)
Flooring Ceramic Tile, Parquet, Tile
Furnishings Unfurnished
Window Features Metal,Single Hung
Appliance Some Gas Appliances, Dishwasher, Electric Range, Gas Water Heater, Microwave, Refrigerator, Washer
Laundry Washer Hookup, Dryer Hookup
Exterior
Exterior Feature Enclosed Porch, Lighting
Pool None
Community Features Public Transportation, Tennis Court(s)
Utilities Available Cable Available
Waterfront No
View Garden
Roof Type Composition
Porch Porch, Screened
Parking Type Parking Pad
Garage No
Building
Lot Description < 1/4 Acre
Faces North
Sewer Septic Tank
Water Public
Architectural Style Detached, Ranch
Structure Type Block
Construction Status Resale
Schools
Elementary Schools Miami Springs
Middle Schools Miami Springs
High Schools Miami Springs
Others
Senior Community No
Tax ID 26-30-25-003-0750
Security Features Smoke Detector(s)
Acceptable Financing Cash, Conventional
Listing Terms Cash, Conventional
Financing FHA
Special Listing Condition Listed As-Is
Read Less
Bought with First Florida Sun Realty, Inc.
GET MORE INFORMATION



