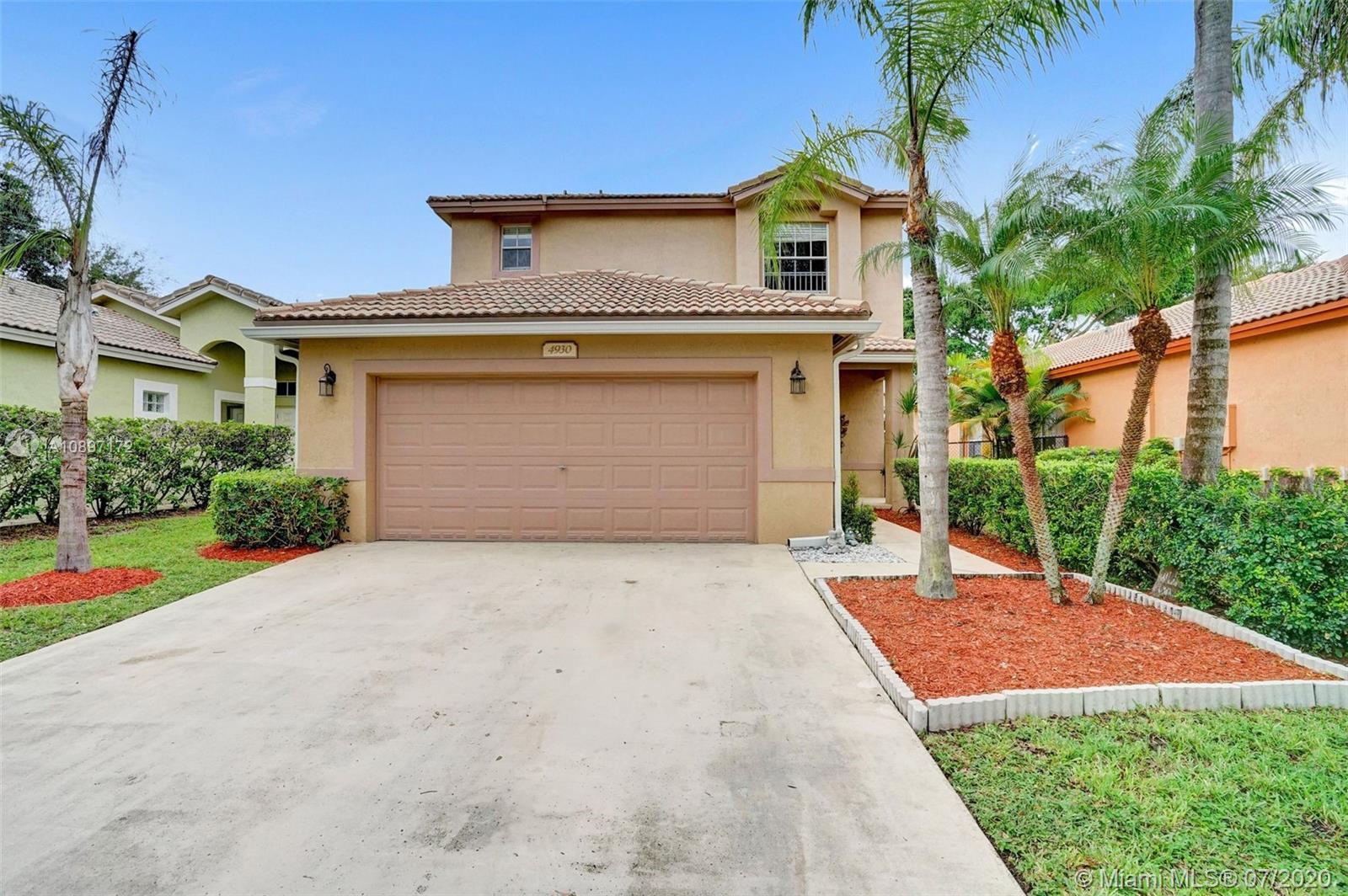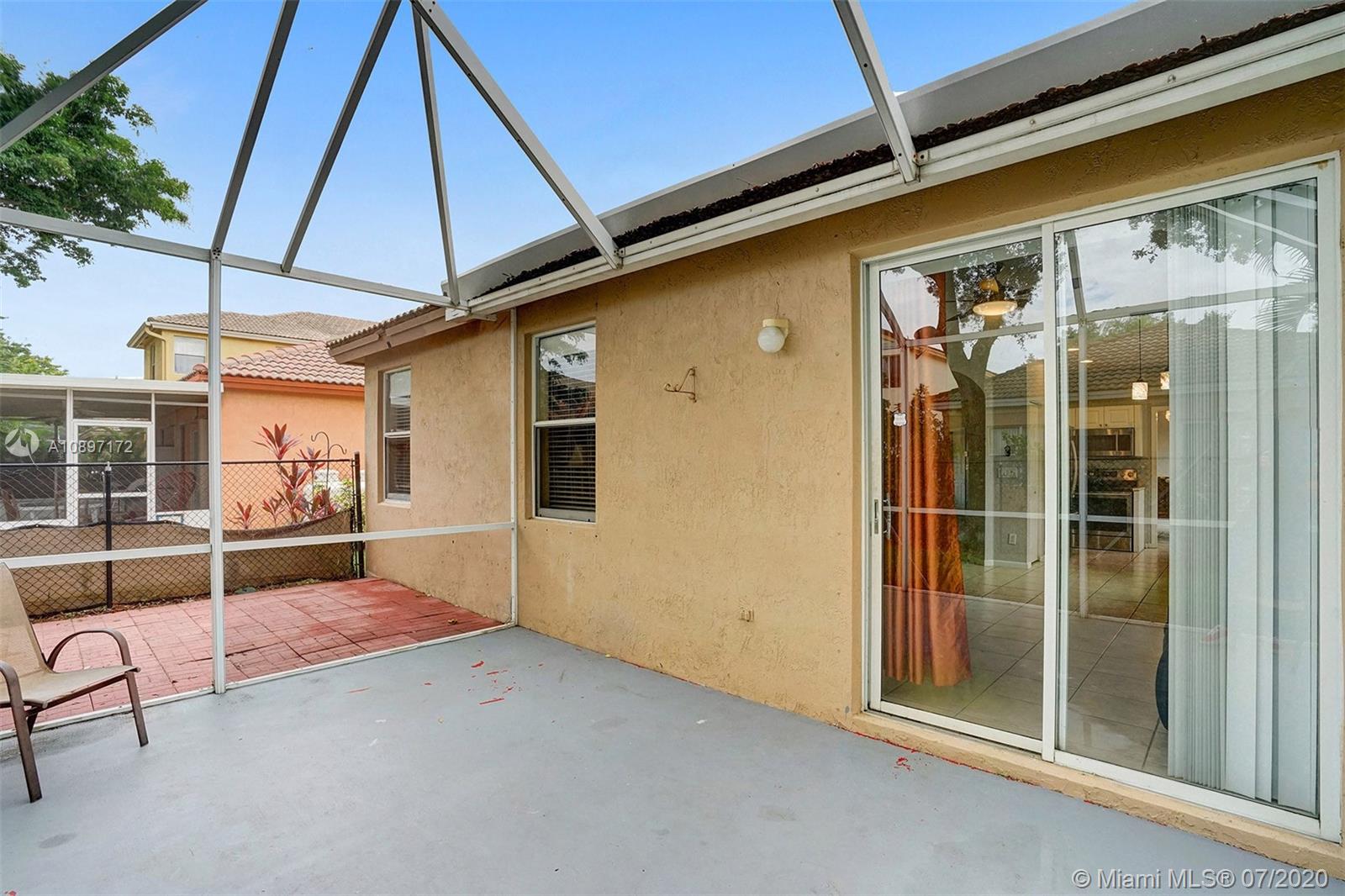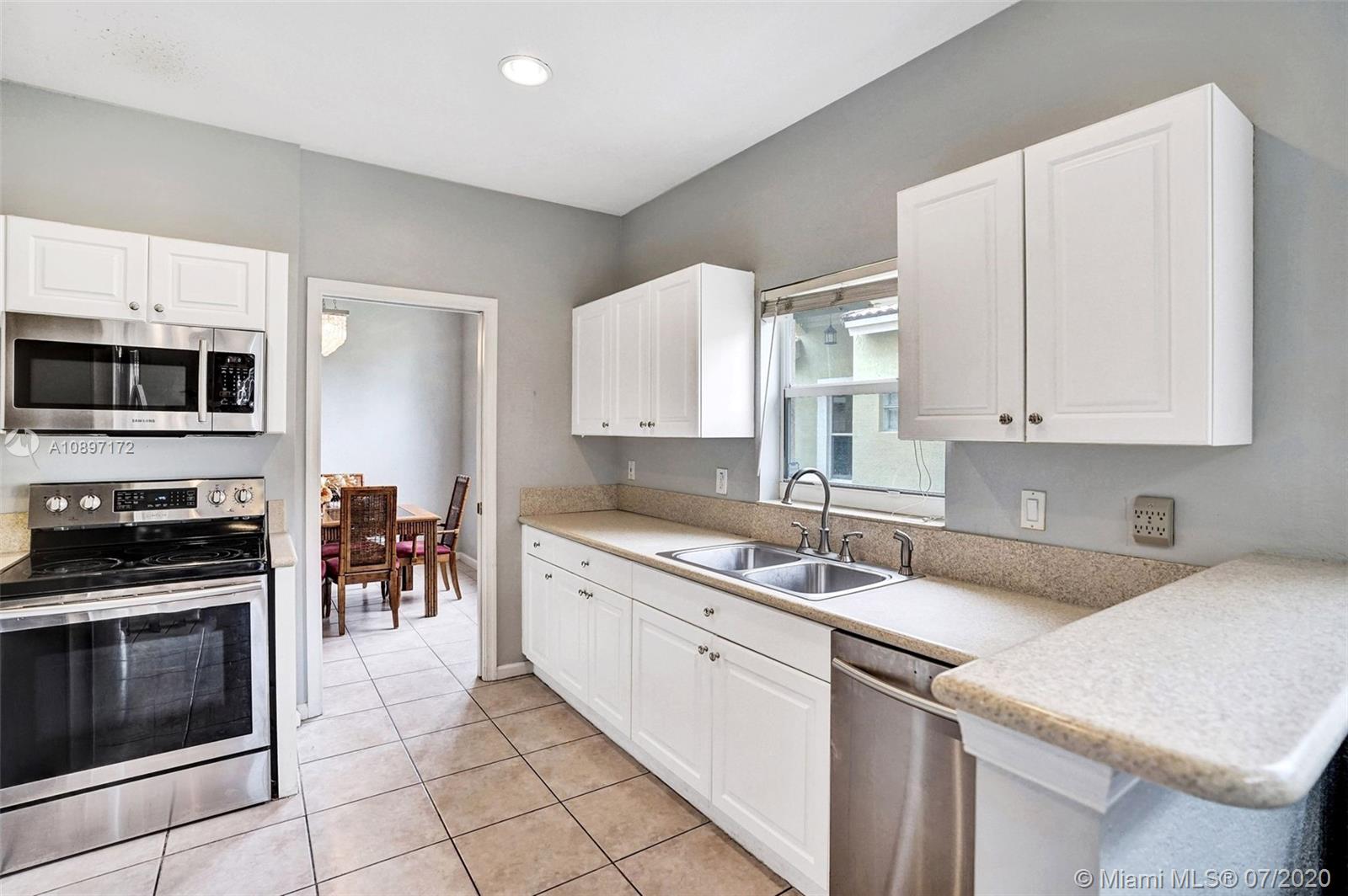For more information regarding the value of a property, please contact us for a free consultation.
4930 Egret Pl Coconut Creek, FL 33073
Want to know what your home might be worth? Contact us for a FREE valuation!

Our team is ready to help you sell your home for the highest possible price ASAP
Key Details
Sold Price $355,000
Property Type Single Family Home
Sub Type Single Family Residence
Listing Status Sold
Purchase Type For Sale
Square Footage 1,808 sqft
Price per Sqft $196
Subdivision Regency Lakes At Coconut
MLS Listing ID A10897172
Sold Date 12/16/20
Style Detached,Two Story
Bedrooms 3
Full Baths 2
Half Baths 1
Construction Status New Construction
HOA Fees $315/mo
HOA Y/N Yes
Year Built 2000
Annual Tax Amount $5,616
Tax Year 2019
Contingent Pending Inspections
Lot Size 4,673 Sqft
Property Description
Perfect 3 bed 2.5 bath home plus a loft perfect for children to conduct their online school, or for a home office. Located in sought after Regency Lakes. Floor plan is great for entertaining and has the Master bedroom on the 1st floors as well as laundry room under AC. The other 2 bedrooms and office/children learning station are up stairs. Owners maintain this home very nicely as you will notice from the first steps onto the freshly pressure cleaned walkway and freshly landscaped front yard. Boasts an open large family and living room leading out to a screened in patio that has been freshly painted and perfect to sit outside and enjoy peace and quiet. This community offers it all from pools, sand volleyball, basketball courts, playground, gym & more. Located in a secure gated community.
Location
State FL
County Broward County
Community Regency Lakes At Coconut
Area 3512
Direction Use Navigation. YOU CAN ONLY ACCESS THROUGH THE 441 GATE ENTRANCE!
Interior
Interior Features Bedroom on Main Level, Breakfast Area, Entrance Foyer, First Floor Entry, Living/Dining Room, Main Level Master, Other, Split Bedrooms, Vaulted Ceiling(s), Walk-In Closet(s)
Heating Central
Cooling Central Air
Flooring Carpet, Tile
Appliance Dryer, Dishwasher, Electric Range, Microwave, Refrigerator, Washer
Exterior
Exterior Feature Enclosed Porch, Fence, Patio, Room For Pool, Storm/Security Shutters
Garage Spaces 2.0
Pool None, Community
Community Features Clubhouse, Other, Pool
Utilities Available Cable Available
Waterfront No
View Garden, Other
Roof Type Barrel
Porch Patio, Porch, Screened
Garage Yes
Building
Lot Description 1/4 to 1/2 Acre Lot
Faces North
Story 2
Sewer Public Sewer
Water Public
Architectural Style Detached, Two Story
Level or Stories Two
Structure Type Block
Construction Status New Construction
Schools
Elementary Schools Tradewinds
Middle Schools Lyons Creek
High Schools Monarch
Others
Pets Allowed Conditional, Yes
HOA Fee Include Common Areas,Maintenance Grounds,Maintenance Structure,Recreation Facilities,Security
Senior Community No
Tax ID 484206290640
Acceptable Financing Cash, Conventional, FHA, VA Loan
Listing Terms Cash, Conventional, FHA, VA Loan
Financing FHA
Special Listing Condition Listed As-Is
Pets Description Conditional, Yes
Read Less
Bought with United Realty Group Inc.
GET MORE INFORMATION



