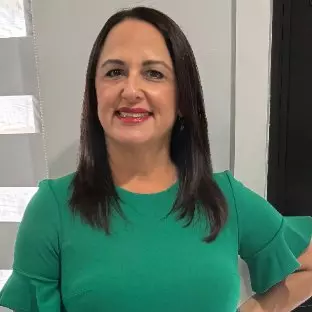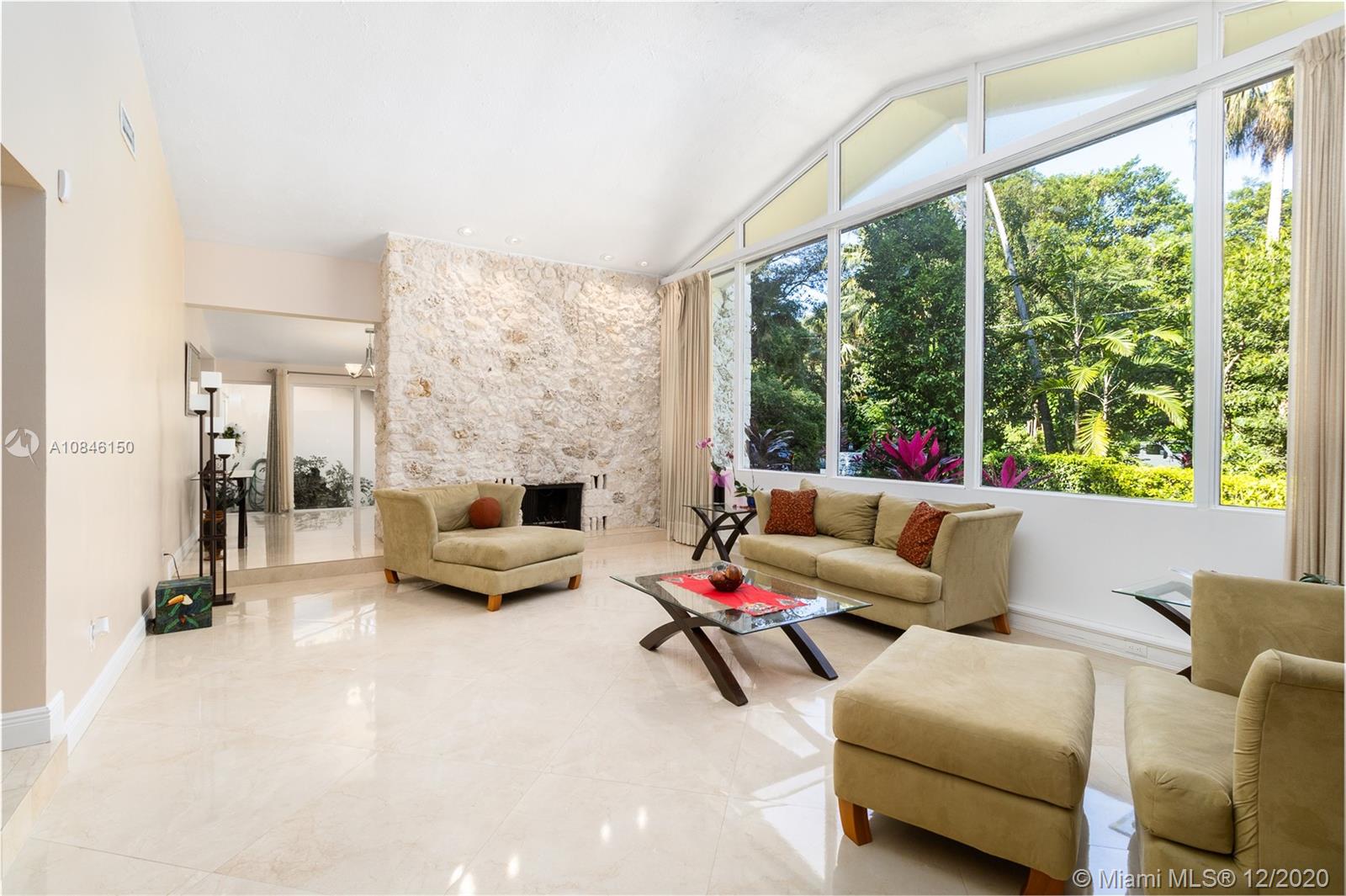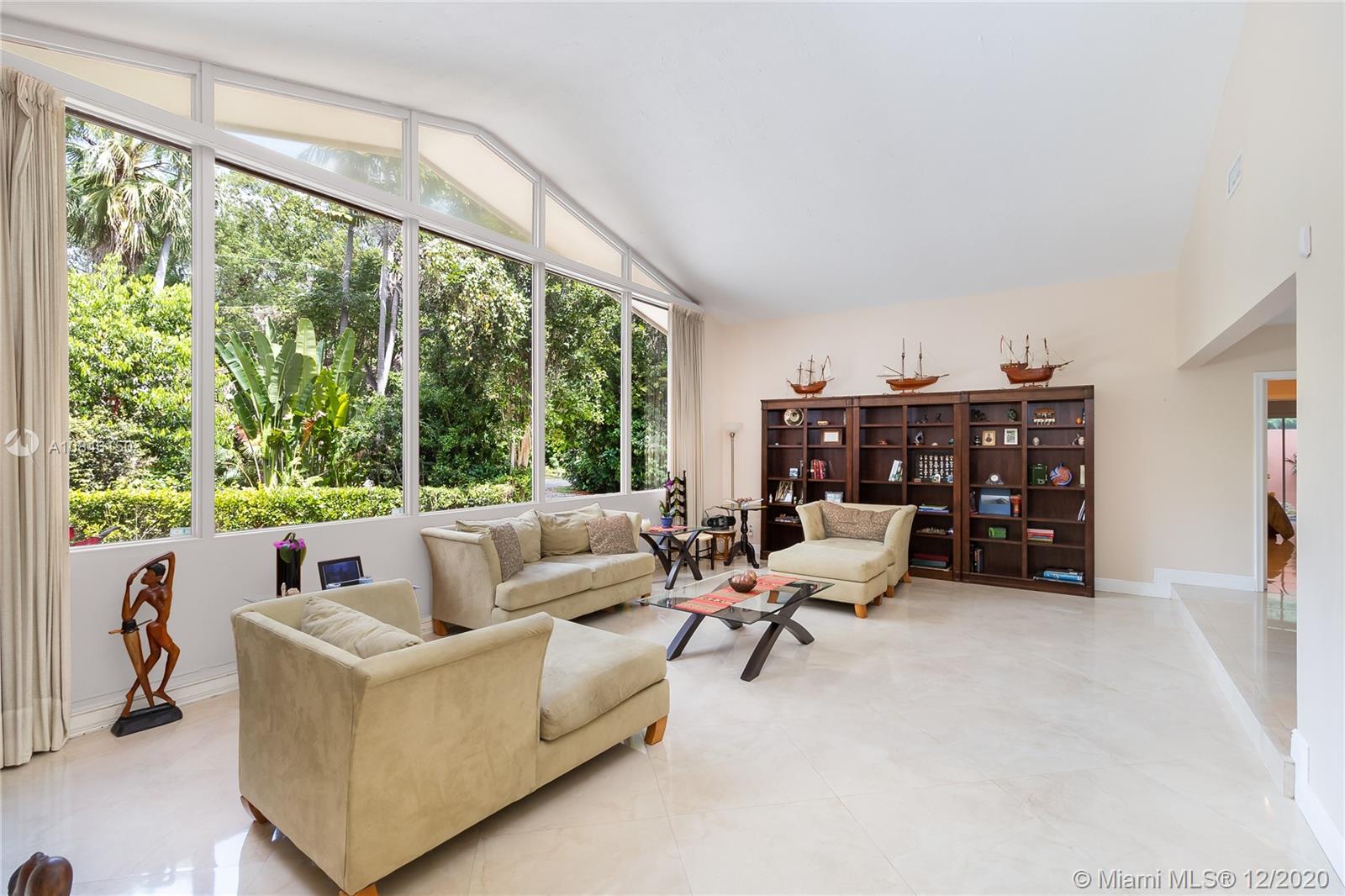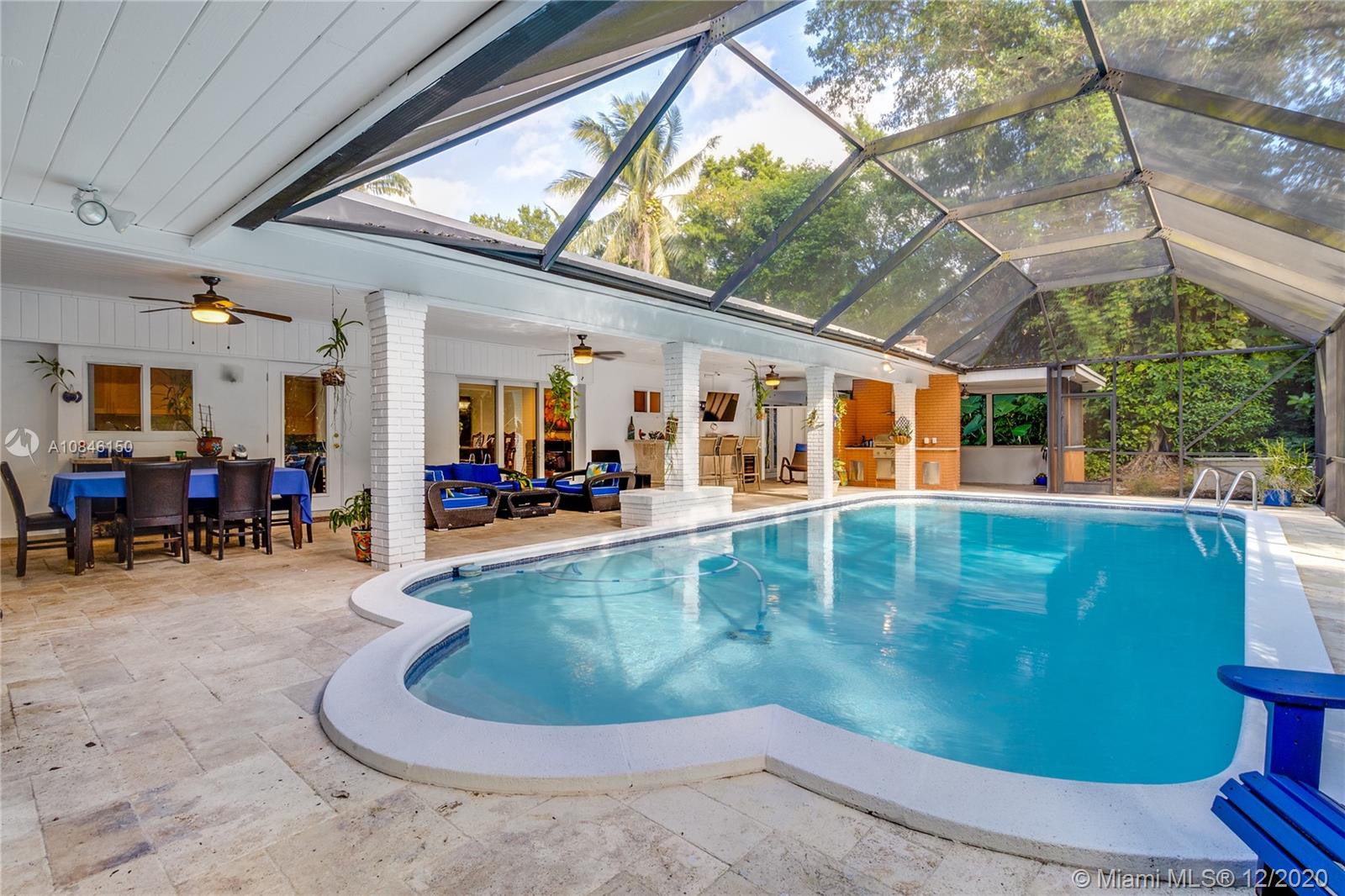For more information regarding the value of a property, please contact us for a free consultation.
6440 SW 134th Dr Pinecrest, FL 33156
Want to know what your home might be worth? Contact us for a FREE valuation!

Our team is ready to help you sell your home for the highest possible price ASAP
Key Details
Sold Price $1,170,000
Property Type Single Family Home
Sub Type Single Family Residence
Listing Status Sold
Purchase Type For Sale
Square Footage 2,735 sqft
Price per Sqft $427
Subdivision Devonwood
MLS Listing ID A10846150
Sold Date 02/26/21
Style Detached,One Story
Bedrooms 4
Full Baths 3
Construction Status New Construction
HOA Y/N No
Year Built 1963
Annual Tax Amount $16,425
Tax Year 2019
Contingent No Contingencies
Lot Size 0.551 Acres
Property Description
Brand-new hurricane impact windows & doors ! New electric, new plumbing , newer Ac & all renovations in last 5 years ! Located in the most beautiful, lush Devonwood neighborhood in Pinecrest. Classic design blends with over 24,000 SF of native tropical grounds, located close to Matheson Hammock beach & major highways. Easy living floor plan delights w/ sweeping views of magical grounds from every window. Enjoy a stunning exterior of banyan trees, royal palms & fruit trees w/ gazebo, wet bar, summer kitchen, grill & a huge pool. Cathedral ceilings & a coral rock fireplace, dining room & huge family room leading onto huge patio. Excellent layout w/ spacious master suite, large kitchen w/ island & bar. 2.5 car garage & a large laundry room. Close to the best schools & shopping & dining !
Location
State FL
County Miami-dade County
Community Devonwood
Area 50
Interior
Interior Features Breakfast Bar, Bedroom on Main Level, Closet Cabinetry, Dining Area, Separate/Formal Dining Room, Eat-in Kitchen, Fireplace, Kitchen Island, Vaulted Ceiling(s), Bar, Walk-In Closet(s)
Heating Central
Cooling Central Air
Flooring Marble, Tile
Furnishings Unfurnished
Fireplace Yes
Window Features Blinds,Impact Glass,Sliding
Appliance Dryer, Dishwasher, Electric Range, Washer
Exterior
Exterior Feature Barbecue, Enclosed Porch, Outdoor Grill, Storm/Security Shutters, Awning(s)
Parking Features Attached
Garage Spaces 2.0
Pool In Ground, Pool, Screen Enclosure
Community Features Home Owners Association
Utilities Available Cable Available
View Garden
Roof Type Shingle
Porch Porch, Screened
Garage Yes
Building
Lot Description Sprinkler System
Faces North
Story 1
Sewer Septic Tank
Water Public
Architectural Style Detached, One Story
Structure Type Block
Construction Status New Construction
Schools
Elementary Schools Palmetto
High Schools Corla Reef
Others
Pets Allowed Dogs OK, Yes
Senior Community No
Tax ID 20-50-13-023-0420
Acceptable Financing Cash, Conventional
Listing Terms Cash, Conventional
Financing Conventional
Special Listing Condition Listed As-Is
Pets Allowed Dogs OK, Yes
Read Less
Bought with Compass Florida, LLC


