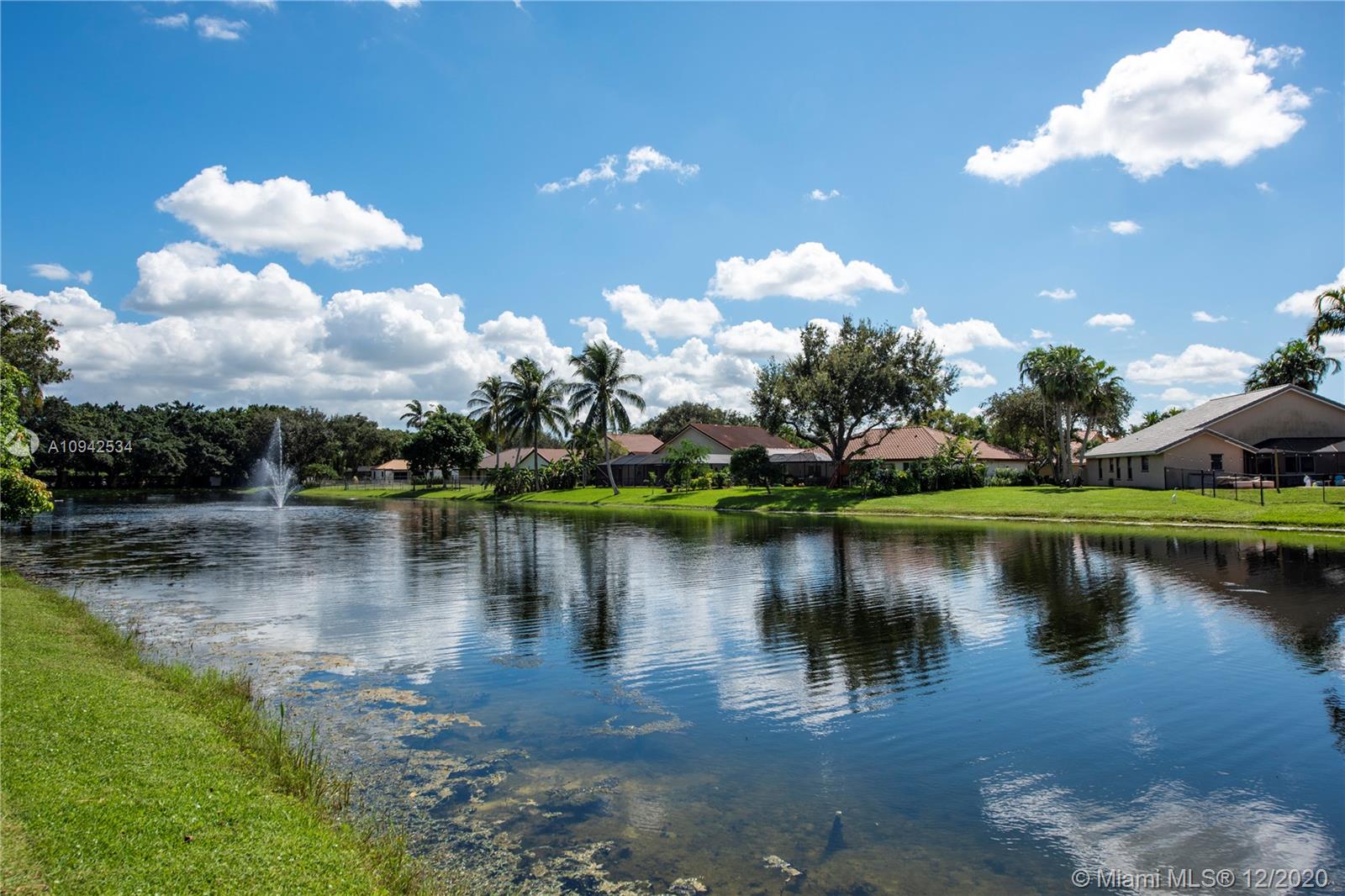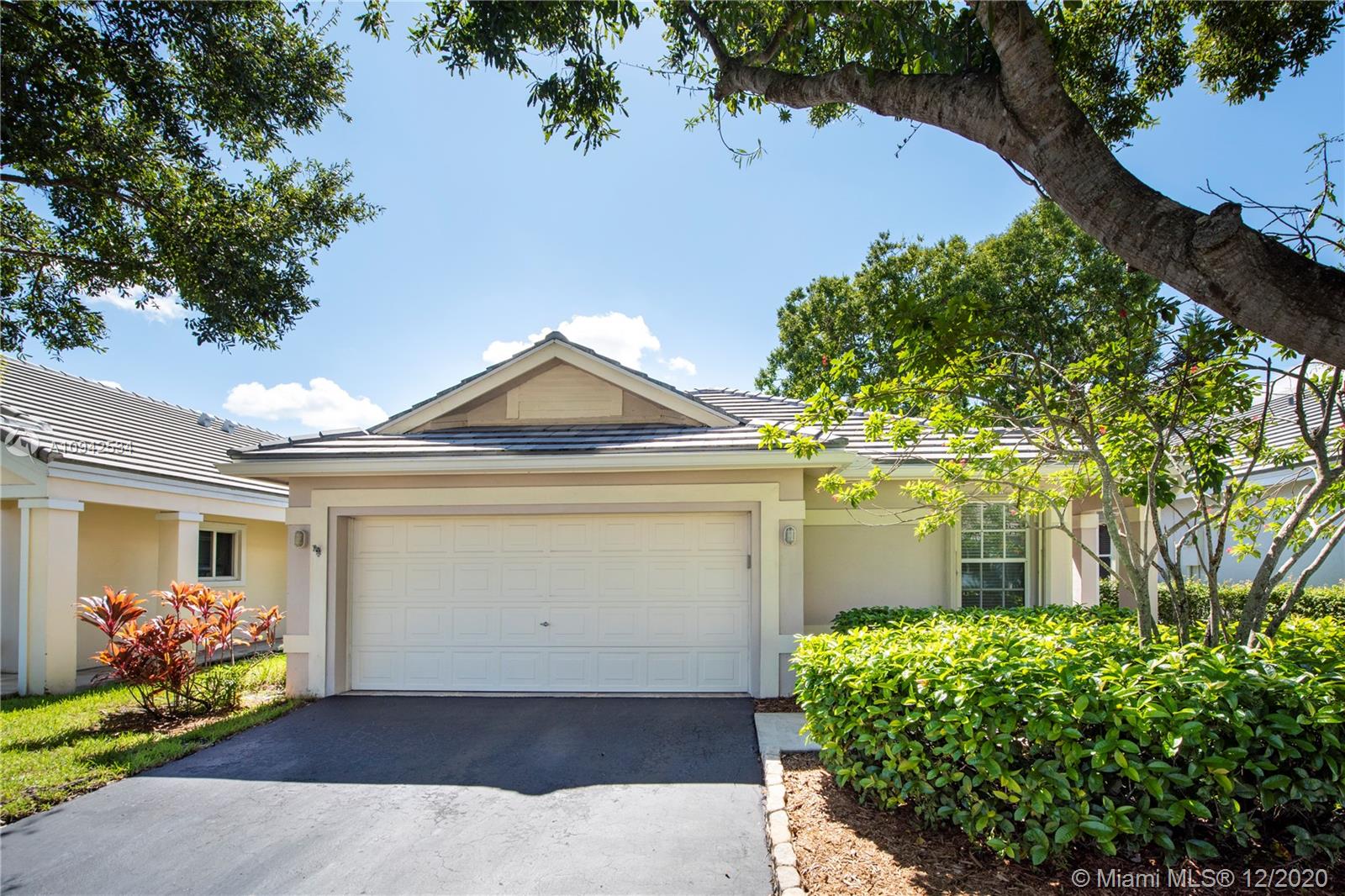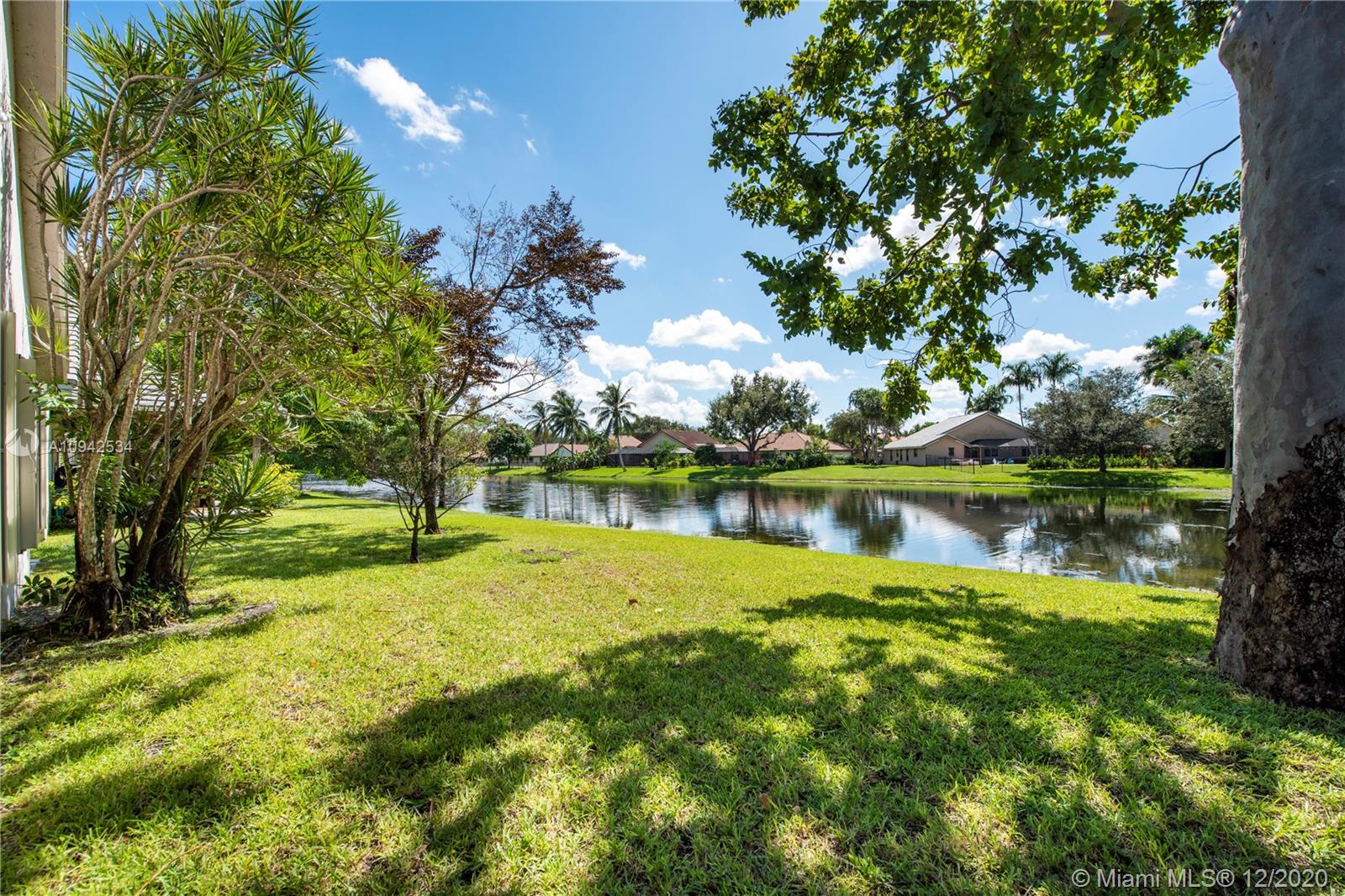For more information regarding the value of a property, please contact us for a free consultation.
8940 Woodside Ct Davie, FL 33328
Want to know what your home might be worth? Contact us for a FREE valuation!

Our team is ready to help you sell your home for the highest possible price ASAP
Key Details
Sold Price $385,000
Property Type Single Family Home
Sub Type Single Family Residence
Listing Status Sold
Purchase Type For Sale
Square Footage 1,318 sqft
Price per Sqft $292
Subdivision Forest Ridge
MLS Listing ID A10942534
Sold Date 12/15/20
Style Detached,One Story
Bedrooms 3
Full Baths 2
Construction Status Resale
HOA Fees $180/mo
HOA Y/N Yes
Year Built 1997
Annual Tax Amount $3,917
Tax Year 2019
Contingent Pending Inspections
Lot Size 5,490 Sqft
Property Description
Spectacular waterfront home located in highly sought-after Forest Ridge. This amazing property features a bright and spacious floorplan design and breathtaking water views. This premier location offers soaring ceilings the moment you enter with an open kitchen, split bedroom design and spacious master suite with large master bath and walk in closet. New Roof in 2018 and Newer A/C, a 2 car garage, and stunning backyard with private patio area overlooking the water and much more. You'll love living here... Stroll along the beautifully oak tree lined walking trails and scenic water views throughout the community. Outstanding location, close to everything... This One Won't Last - Call Today to See this Beauty!
Location
State FL
County Broward County
Community Forest Ridge
Area 3880
Direction PINE ISLAND SOUTH PAST 595/SR84 SEE FOREST RIDGE ON YOUR RIGHT. TURN IN MAIN ENTRANCE. GO TO STOP SIGN/ STATUE MAKE A RIGHT. MAKE SECOND RIGHT INTO CHAPEL HILL. MAKE IMMEDIATE RIGHT. THEN STRAIGHT TO WOODSIDE COURT.
Interior
Interior Features Built-in Features, Bedroom on Main Level, Closet Cabinetry, Dining Area, Separate/Formal Dining Room, Entrance Foyer, First Floor Entry, High Ceilings, Pantry, Split Bedrooms, Walk-In Closet(s)
Heating Central
Cooling Central Air
Flooring Carpet, Tile
Appliance Dryer, Dishwasher, Electric Range, Disposal, Microwave, Refrigerator, Washer
Exterior
Exterior Feature Patio
Garage Attached
Garage Spaces 2.0
Pool None, Community
Community Features Home Owners Association, Pool, Tennis Court(s)
Utilities Available Cable Available
Waterfront Yes
Waterfront Description Lake Front,Waterfront
View Y/N Yes
View Lake
Roof Type Flat,Tile
Porch Patio
Parking Type Attached, Driveway, Garage
Garage Yes
Building
Lot Description < 1/4 Acre
Faces West
Story 1
Sewer Public Sewer
Water Public
Architectural Style Detached, One Story
Structure Type Block
Construction Status Resale
Schools
Elementary Schools Silver Ridge
Middle Schools Indian Ridge
High Schools Western
Others
Pets Allowed Size Limit, Yes
HOA Fee Include Common Areas,Maintenance Structure
Senior Community No
Tax ID 504120050450
Acceptable Financing Conventional, FHA, VA Loan
Listing Terms Conventional, FHA, VA Loan
Financing Conventional
Special Listing Condition Listed As-Is
Pets Description Size Limit, Yes
Read Less
Bought with WALL STREET REALTY INC
GET MORE INFORMATION



