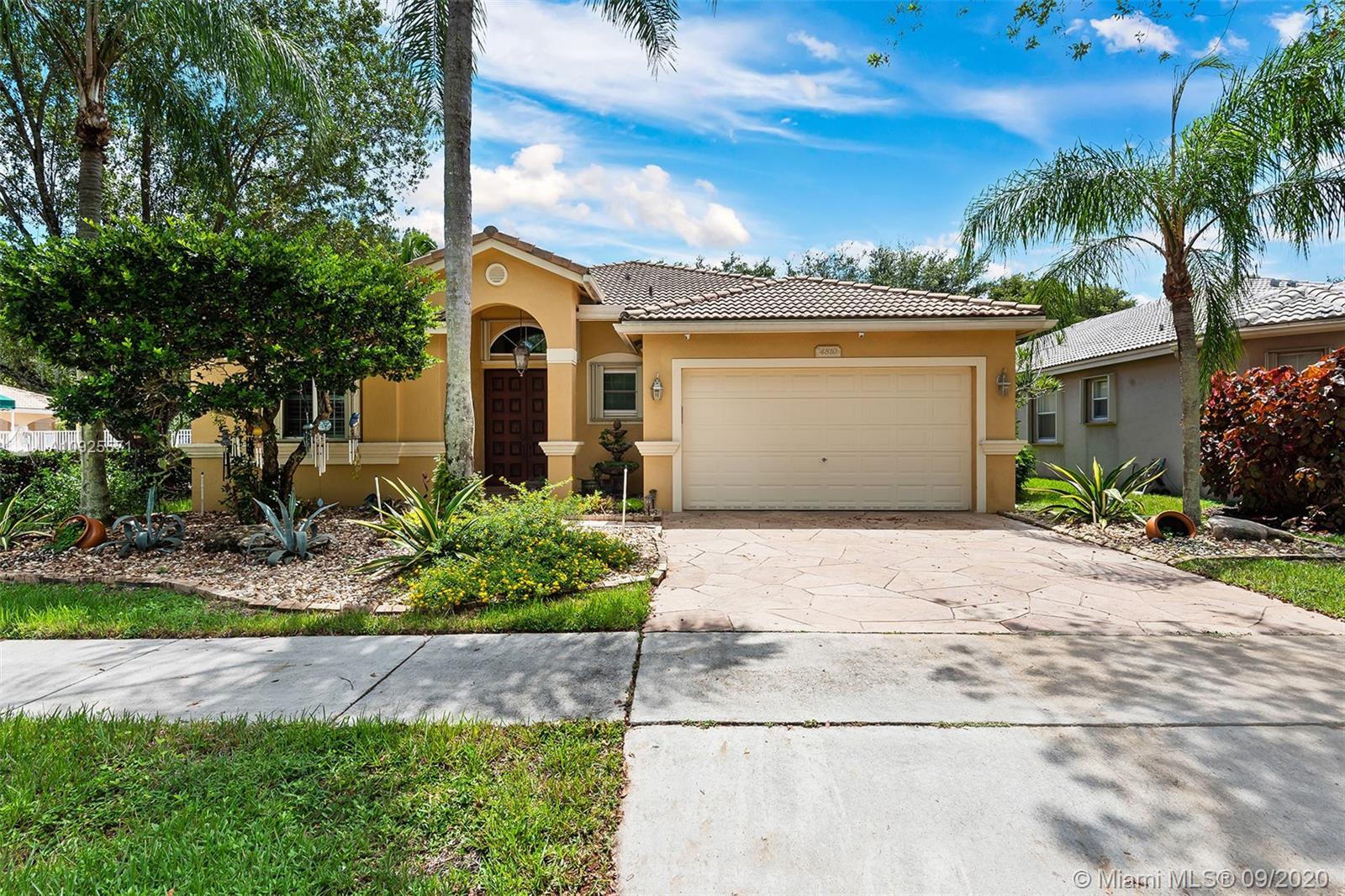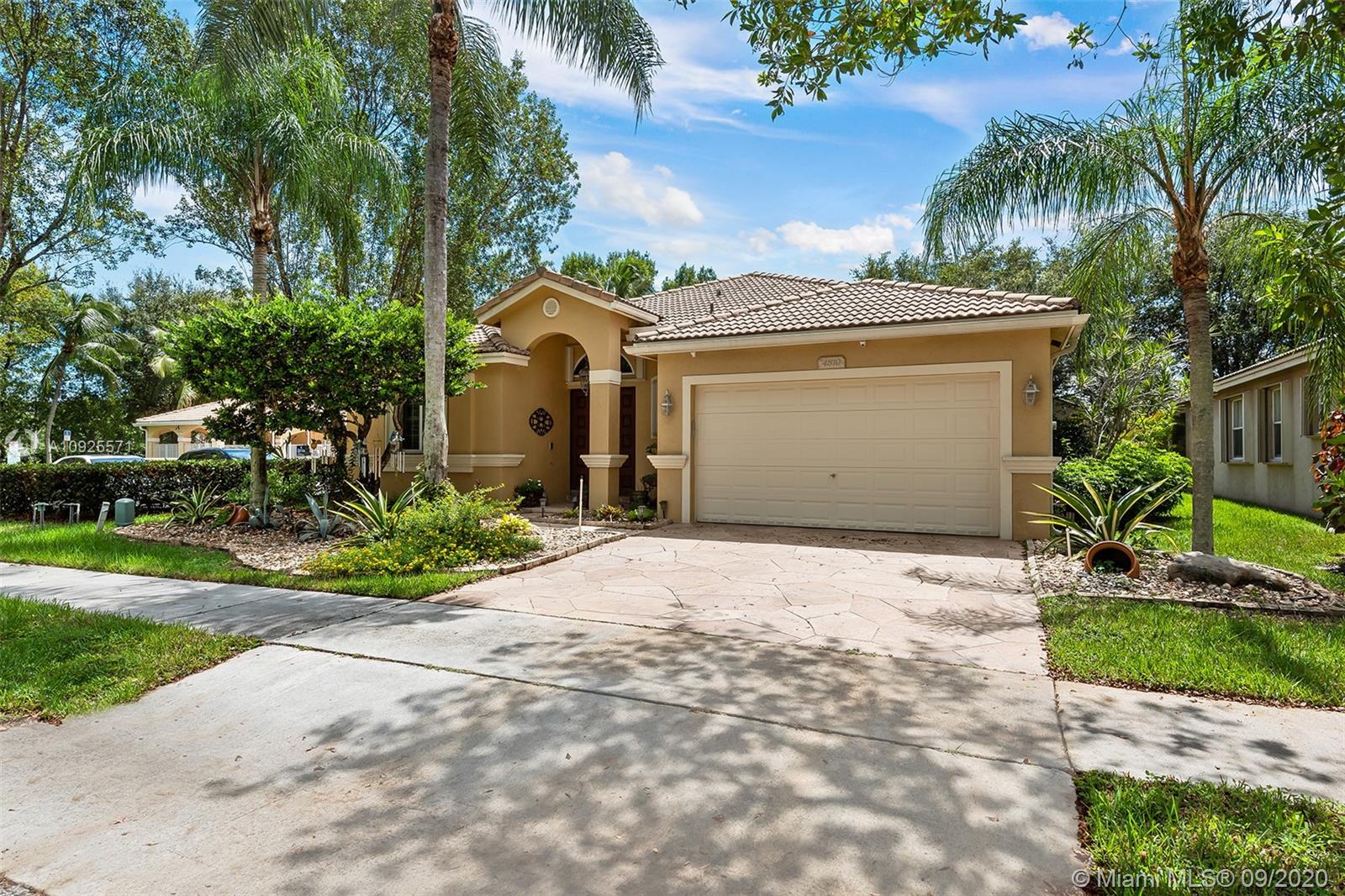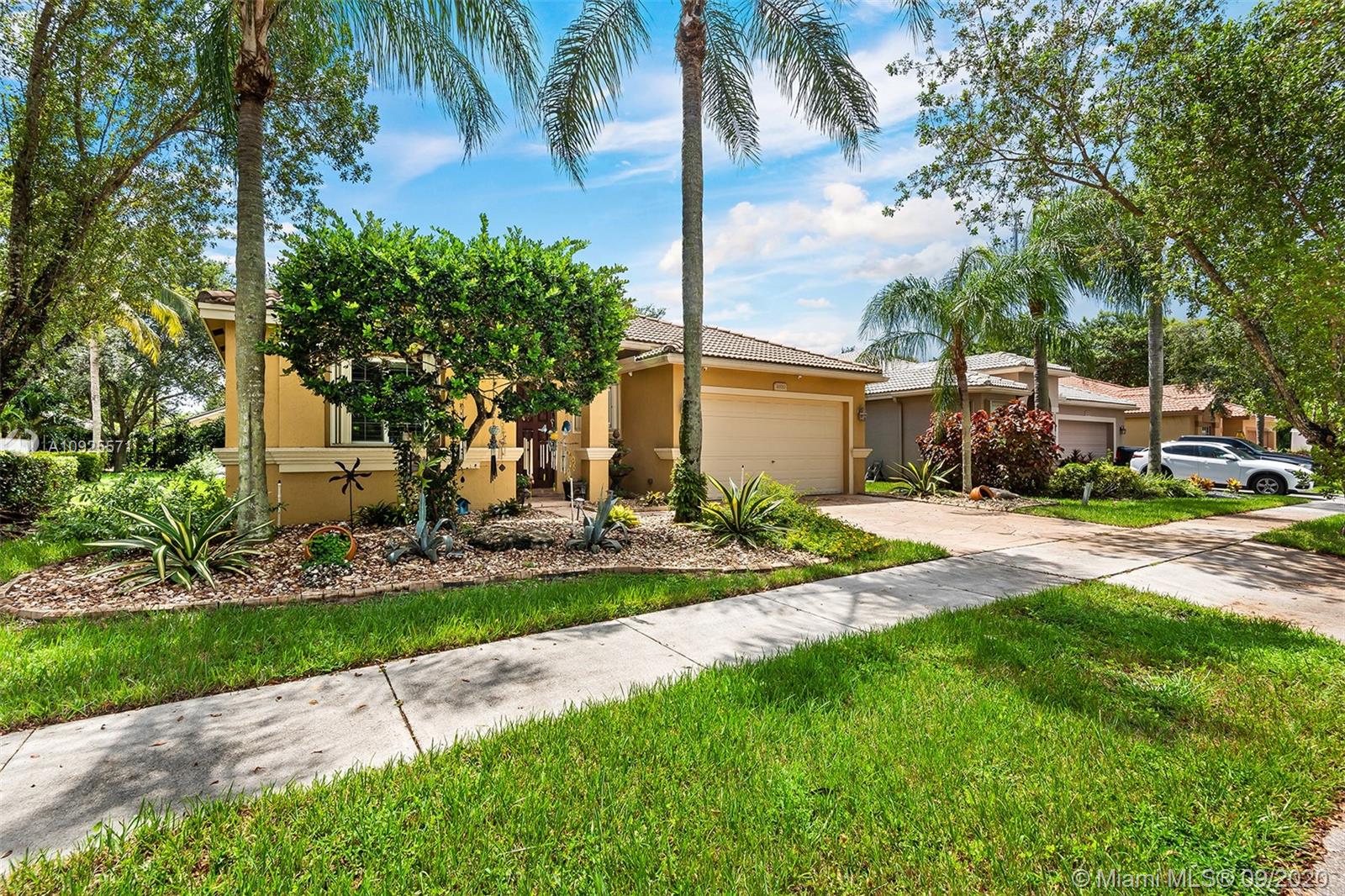For more information regarding the value of a property, please contact us for a free consultation.
4810 Swans Mnr Coconut Creek, FL 33073
Want to know what your home might be worth? Contact us for a FREE valuation!

Our team is ready to help you sell your home for the highest possible price ASAP
Key Details
Sold Price $425,000
Property Type Single Family Home
Sub Type Single Family Residence
Listing Status Sold
Purchase Type For Sale
Square Footage 2,038 sqft
Price per Sqft $208
Subdivision Regency Lakes At Coconut
MLS Listing ID A10925571
Sold Date 10/27/20
Style Detached,One Story
Bedrooms 3
Full Baths 2
Half Baths 1
Construction Status Resale
HOA Fees $300/mo
HOA Y/N Yes
Year Built 1997
Annual Tax Amount $7,367
Tax Year 2019
Contingent Backup Contract/Call LA
Lot Size 7,803 Sqft
Property Description
ELEGANT ONE STORY SINGLE FAMILY HOME WHICH HAS BEEN RENOVATED 3 BED, 2 1/2 BATH. PORCH SCREEN ADDED. HIGH IMPACT WINDOWS, HURRICANE ACCORDION SHUTTERS, UPGRADED KITCHEN, GRANITE COUNTERTOPS, UPGRADED BATHROOMS, PORCELAIN FLOOR THROUGHOUT, HARDWOOD FLOORS IN THE BEDROOMS. VOLUME CEILING. WALK IN CLOSETS.AMAZON REMOTE LIGHT DIMMING. UPGRADED STAINLESS STEEL APPLIANCES. 2 CARS GARAGE. TANKLESS WATER HEATER. MASTER BATH DUAL SINKS. COMMUNITY POOL LOCATED NEXT TO THE HOUSE. PRIVACY IN THE BACKYARD ONLY ONE NEIGHBOR NEXT TO YOU. 24- HR SECURITY. CLUBHOUSE AND COMMUNITY POOL. TENNIS, GYM, BASKETBALL AND MORE. INSIDE A HIGHLY DESIRABLE COMMUNITY IN REGENCY LAKES AND EASY ACCESS TO SAWGRASS EXPRESSWAY. SURROUNDED BY A+ SCHOOLS AND SHOPPING AND DINING.
Location
State FL
County Broward County
Community Regency Lakes At Coconut
Area 3512
Direction PLEASE USE THE STATE RD 7 AND REGENCY LAKES BLVD ENTRANCE AS THE NAVIGATION MAPS WOULD TAKE YOU TO THE LYONS RD FOR NON GUEST ENTRANCE.
Interior
Interior Features Bedroom on Main Level, Closet Cabinetry, Dining Area, Separate/Formal Dining Room, Entrance Foyer, Garden Tub/Roman Tub, High Ceilings, Living/Dining Room, Pantry, Split Bedrooms, Walk-In Closet(s)
Heating Central, Electric
Cooling Central Air, Ceiling Fan(s)
Flooring Tile, Wood
Furnishings Unfurnished
Appliance Dryer, Dishwasher, Electric Range, Electric Water Heater, Disposal, Microwave, Refrigerator, Washer
Exterior
Exterior Feature Barbecue, Enclosed Porch, Patio, Storm/Security Shutters
Garage Spaces 2.0
Pool None, Community
Community Features Clubhouse, Fitness, Pool
Waterfront No
View Garden
Roof Type Barrel
Porch Patio, Porch, Screened
Garage Yes
Building
Lot Description < 1/4 Acre
Faces North
Story 1
Sewer Public Sewer
Water Public
Architectural Style Detached, One Story
Structure Type Block
Construction Status Resale
Others
Pets Allowed No Pet Restrictions, Yes
HOA Fee Include Cable TV,Maintenance Grounds,Security
Senior Community No
Tax ID 484206250630
Acceptable Financing Cash, Conventional, FHA, VA Loan
Listing Terms Cash, Conventional, FHA, VA Loan
Financing Conventional
Pets Description No Pet Restrictions, Yes
Read Less
Bought with Illustrated Properties
GET MORE INFORMATION



