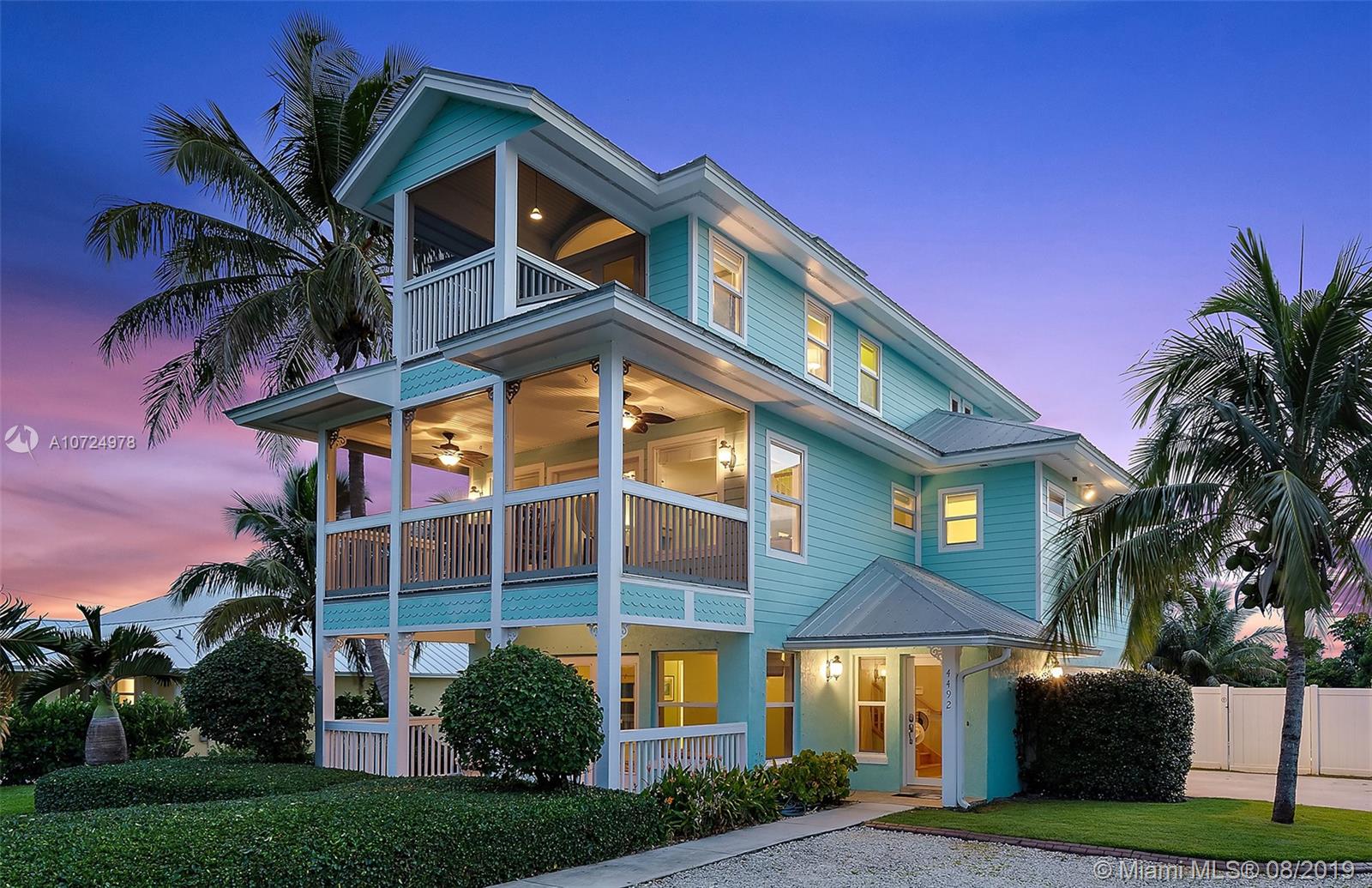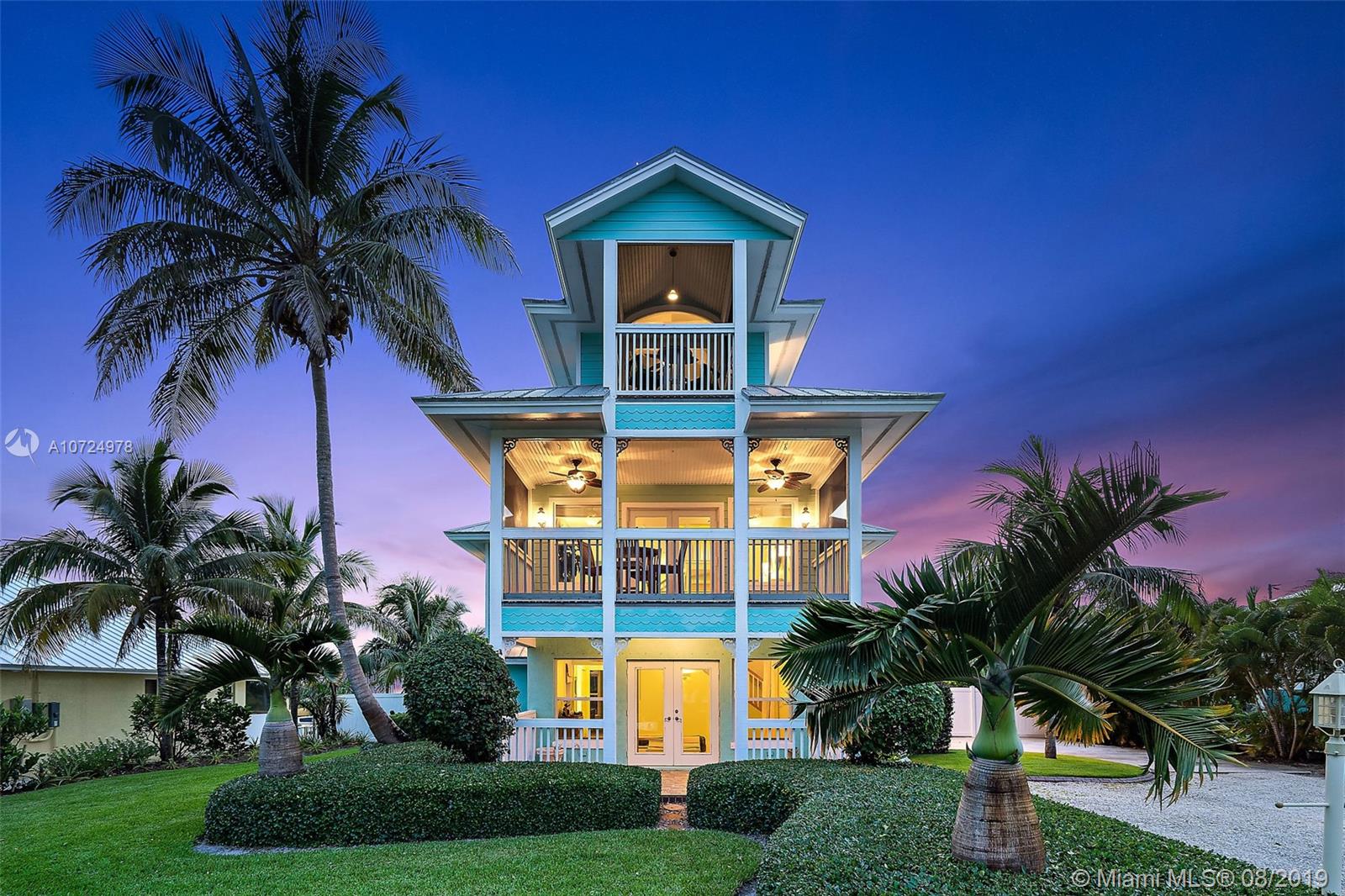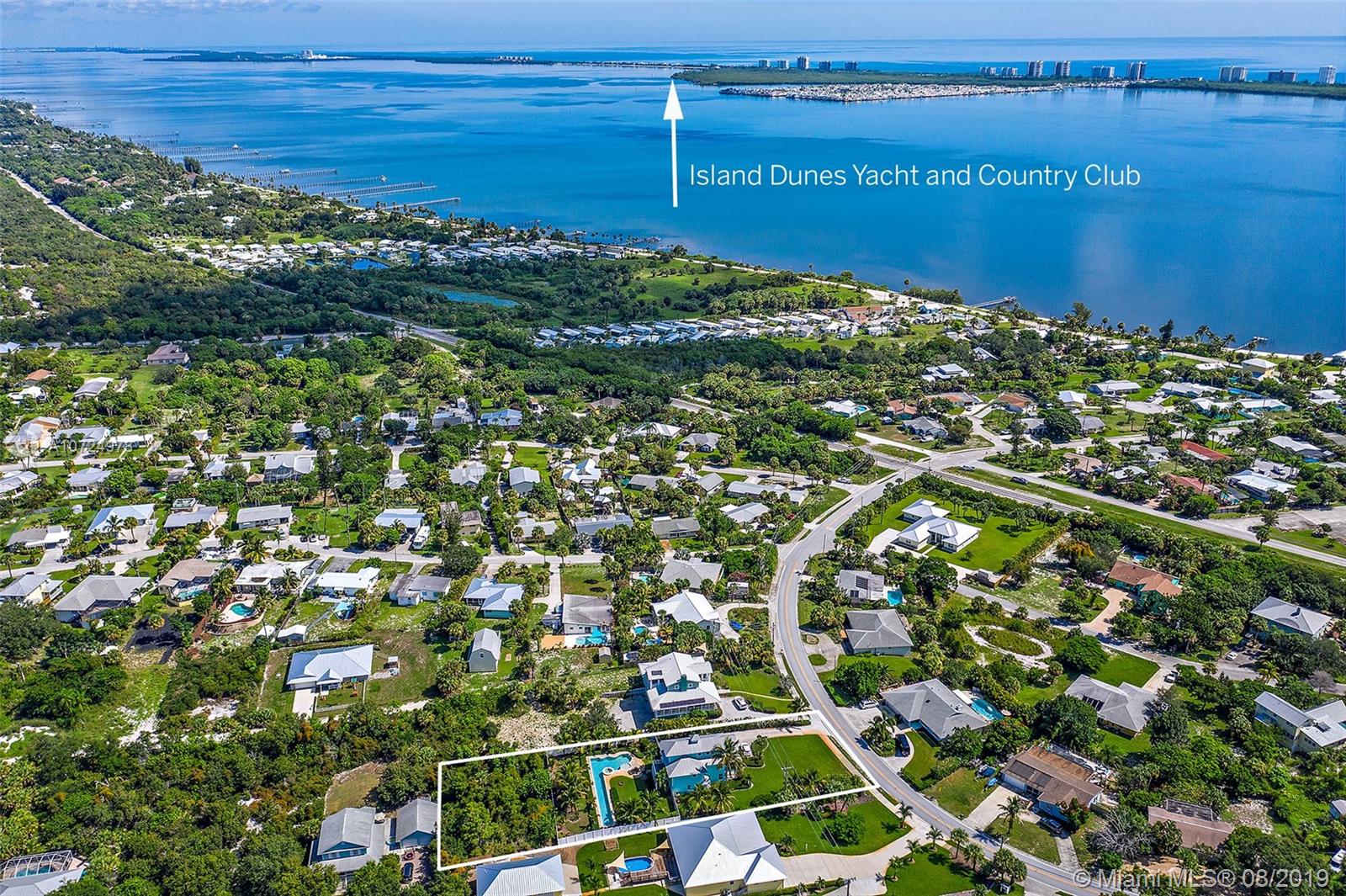For more information regarding the value of a property, please contact us for a free consultation.
4492 NE Skyline Jensen Beach, FL 34957
Want to know what your home might be worth? Contact us for a FREE valuation!

Our team is ready to help you sell your home for the highest possible price ASAP
Key Details
Sold Price $610,000
Property Type Single Family Home
Sub Type Single Family Residence
Listing Status Sold
Purchase Type For Sale
Square Footage 2,778 sqft
Price per Sqft $219
Subdivision Savanna Skylines
MLS Listing ID A10724978
Sold Date 01/20/20
Style Tri-Level
Bedrooms 3
Full Baths 3
Construction Status New Construction
HOA Y/N No
Year Built 1999
Annual Tax Amount $6,114
Tax Year 2018
Contingent Pending Inspections
Property Description
Welcome to Skyline Kay, set on a .61 acre lot on Skyline Drive, overlooking the Intracoastal Waterway. The home has a 16’x 33’ dock that can be acquired, with ocean access. This custom 3 story CBS, 3BR, 3FB home has an attached 2 car a/c garage, impact glass windows and metal roof. Ascend the stairs to the 2nd floor to discover the kitchen, walk in pantry, breakfast bar, dining room, laundry room, guest bedroom, full bath and poolside bbq deck. The third floor is a private 3 room Owners Suite, with walk in closet, double sink, double shower and private deck, with spectacular views of the Intracoastal and Hutchinson Island. The professionally landscaped back yard features Ledge Lounge Pool, Spa and 75’ Lap Pool. Convenient to everything South Florida Location and Martin County Schools
Location
State FL
County Martin County
Community Savanna Skylines
Area 5940 Florida Other
Direction Jensen Beach Boulevard to Skyline Drive, turn left, 1.3 miles and the home is on the left, 4992 NE Skyline Drive.
Interior
Interior Features Breakfast Bar, Bedroom on Main Level, Breakfast Area, Entrance Foyer, French Door(s)/Atrium Door(s), First Floor Entry, High Ceilings, Kitchen/Dining Combo, Split Bedrooms, Upper Level Master, Vaulted Ceiling(s)
Heating Central
Cooling Central Air, Ceiling Fan(s), Electric, Zoned
Flooring Carpet, Tile, Wood
Window Features Double Hung,Impact Glass,Metal
Appliance Dryer, Dishwasher, Electric Water Heater, Disposal, Gas Range, Ice Maker, Microwave, Refrigerator, Washer
Laundry Washer Hookup, Dryer Hookup
Exterior
Exterior Feature Balcony, Enclosed Porch, Porch, Patio
Garage Spaces 2.0
Pool Automatic Chlorination, Other, Pool, Pool/Spa Combo
Community Features Street Lights, Sidewalks
Utilities Available Cable Available
View Y/N Yes
View Intercoastal, Pool, River, Water
Roof Type Metal
Porch Balcony, Open, Patio, Porch, Screened
Garage Yes
Building
Lot Description Sprinklers Automatic, Sprinkler System
Faces East
Sewer Septic Tank
Water Public, Well
Architectural Style Tri-Level
Level or Stories Multi/Split
Structure Type Block
Construction Status New Construction
Others
Pets Allowed No Pet Restrictions, Yes
Senior Community No
Tax ID 1637410140000002
Security Features Security System Leased,Smoke Detector(s)
Acceptable Financing Cash, Conventional
Listing Terms Cash, Conventional
Financing Conventional
Special Listing Condition Listed As-Is
Pets Allowed No Pet Restrictions, Yes
Read Less
Bought with Waterfront Properties & Club C


