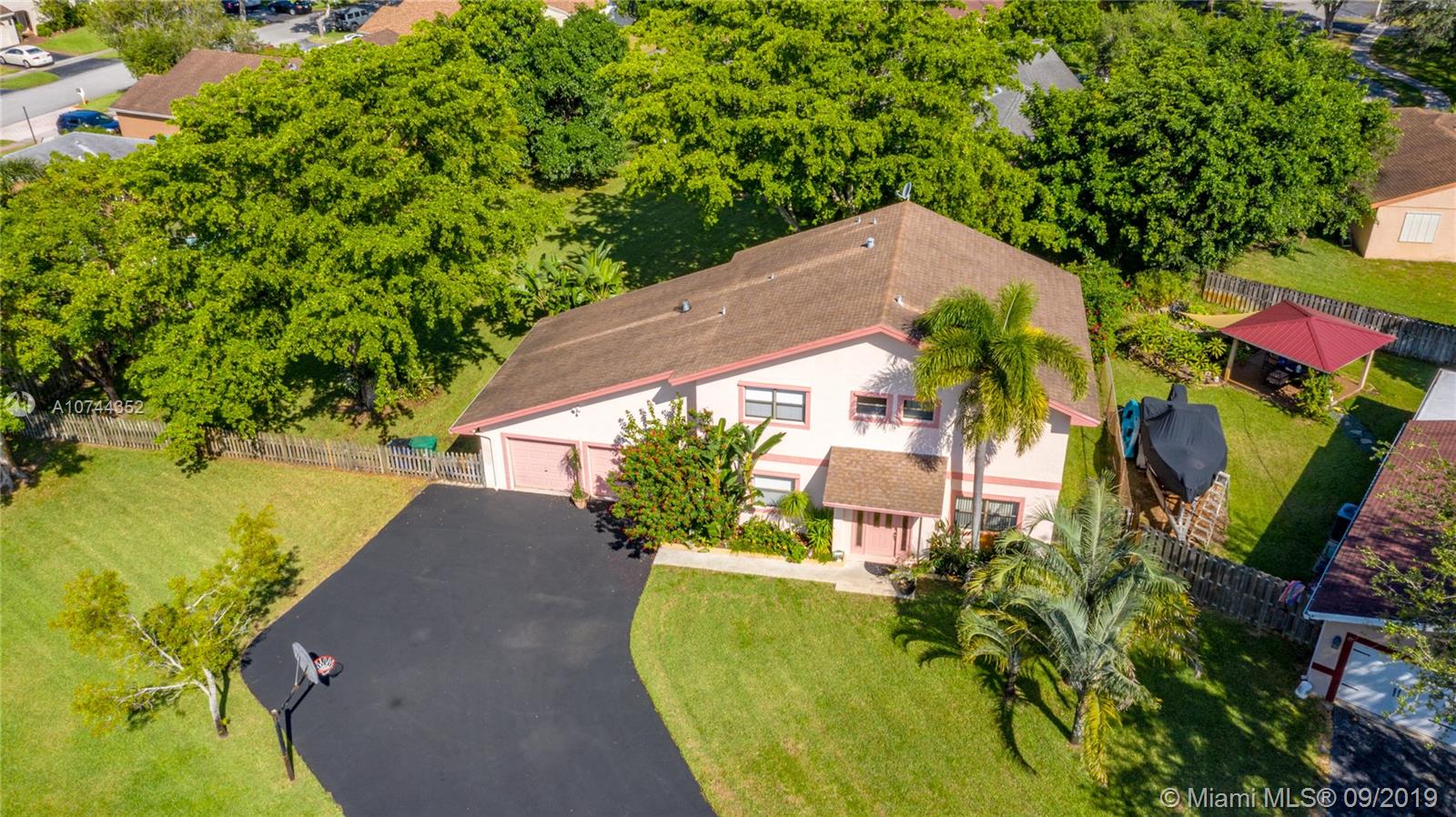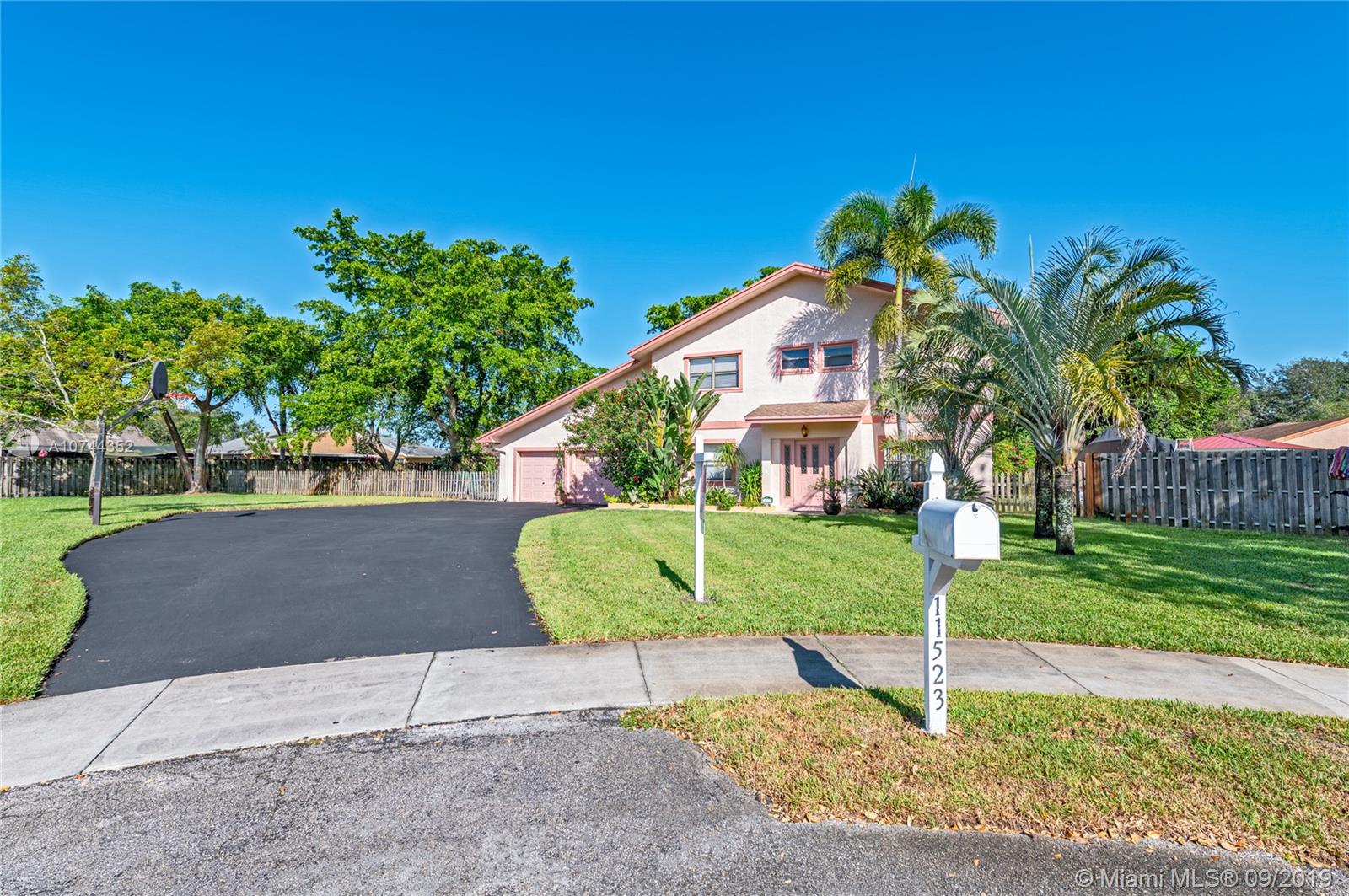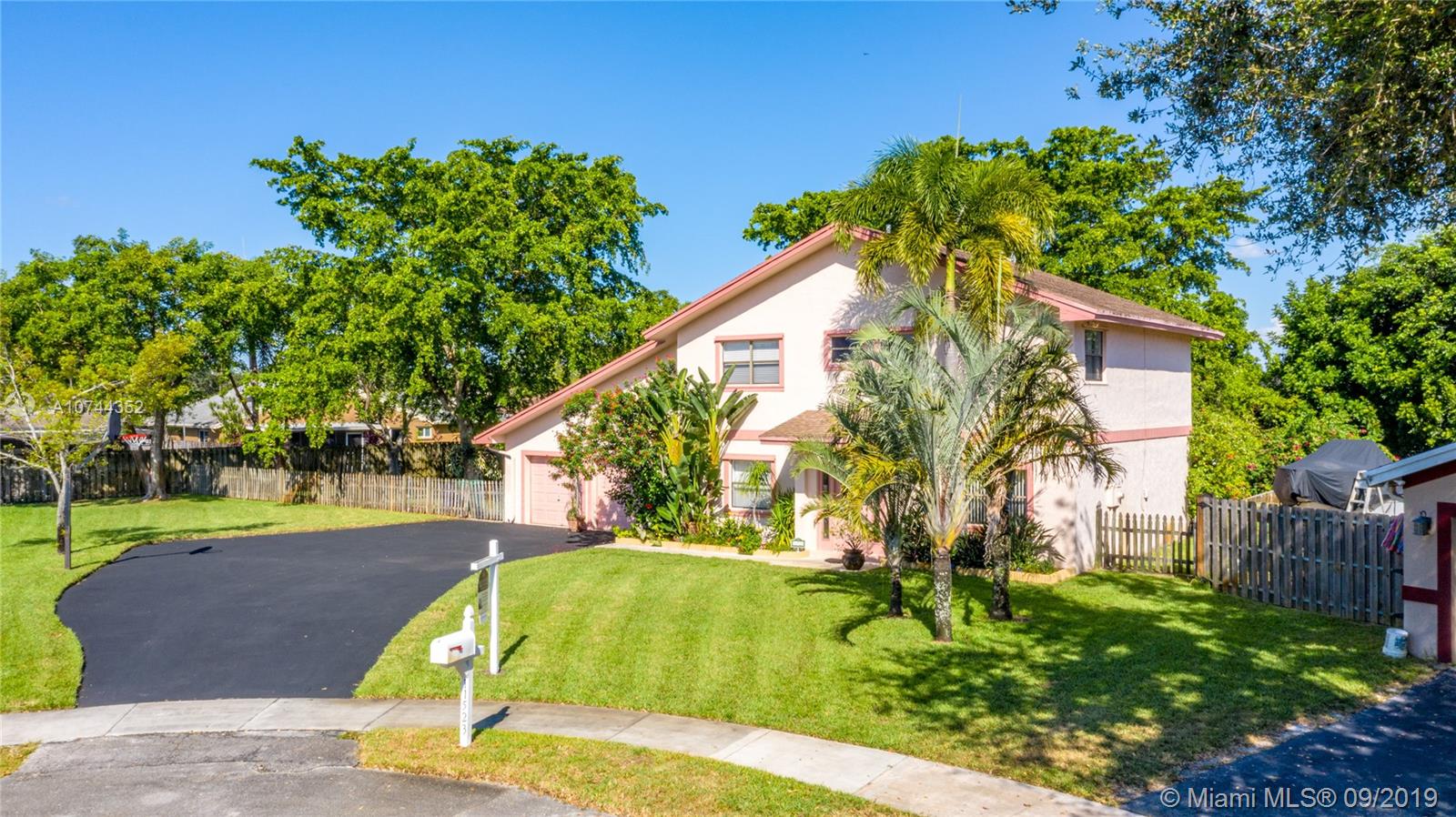For more information regarding the value of a property, please contact us for a free consultation.
11523 SW 53rd Pl Cooper City, FL 33330
Want to know what your home might be worth? Contact us for a FREE valuation!

Our team is ready to help you sell your home for the highest possible price ASAP
Key Details
Sold Price $465,000
Property Type Single Family Home
Sub Type Single Family Residence
Listing Status Sold
Purchase Type For Sale
Square Footage 2,084 sqft
Price per Sqft $223
Subdivision Flamingo Gardens-Tamarind
MLS Listing ID A10744352
Sold Date 03/05/20
Style Detached,Two Story
Bedrooms 4
Full Baths 3
Construction Status New Construction
HOA Y/N No
Year Built 1981
Annual Tax Amount $4,659
Tax Year 2018
Contingent 3rd Party Approval
Lot Size 0.420 Acres
Property Description
PRICE REDUCED $$$ - RARE FIND IN FLAMINGO GARDENS - TRUE 4 BEDROOM 3 BATH TWO STORY ON 18,295 SQFT CUL-DE-SAC LOT PLENTY OF SPACE FOR YOUR BOAT OR RV - EXTENDED DRIVEWAY. PART OF THE GARAGE CONVERTED TO A 16X13 FAMILY ROOM & INTERIOR LAUNDRY ROOM MAKING UNDER AIR APPROXIMATELY 2,378 SQFT - GARAGE STORAGE AREA IS 22X8. MASTER BEDROOM ON 2ND LEVEL WITH AN 8X8 WALK-IN CLOSET -1 FULL BEDROOM AND BATH ON FIRST LEVEL - GOURMET COUNTRY SIZED KITCHEN - GRANITE COUNTERS SPACIOUS CABINETS - SS APPLIANCES - COVERED PATIO - EXTERIOR RECENTLY PAINTED - NEW A/C IN 2017 - WOOD LAMINATE & TILE FLOORING NO CARPET - NO HOA FEES - ALL "A" RATED COOPER CITY SCHOOLS … " SHOWINGS BEGIN SUNDAY 9/29/2019 FROM 1-3 "
Location
State FL
County Broward County
Community Flamingo Gardens-Tamarind
Area 3200
Direction FLAMINGO GARDENS EAST SUBDIVISION - STIRLING ROAD TO SW 116 AVE TURN NORTH FOLLOW TO SW 54TH ST TURN RIGHT/EAST THEN LEFT ON SW 53RD PL TO PROPERTY AT END OF CUL-DE-SAC
Interior
Interior Features Built-in Features, Bedroom on Main Level, Breakfast Area, Dining Area, Separate/Formal Dining Room, Entrance Foyer, Eat-in Kitchen, First Floor Entry, Pantry, Upper Level Master, Walk-In Closet(s)
Heating Central, Electric
Cooling Central Air, Ceiling Fan(s), Electric
Flooring Tile, Wood
Appliance Dryer, Dishwasher, Electric Range, Electric Water Heater, Disposal, Microwave, Refrigerator, Washer
Laundry Laundry Tub
Exterior
Exterior Feature Fruit Trees, Lighting, Patio, Room For Pool, Storm/Security Shutters
Pool None
Community Features Sidewalks, Tennis Court(s)
Utilities Available Cable Available
View Garden, Other
Roof Type Aluminum,Shingle
Porch Patio
Garage No
Building
Lot Description 1/4 to 1/2 Acre Lot, Sprinklers Automatic, Sprinkler System
Faces Southeast
Story 2
Sewer Public Sewer
Water Public
Architectural Style Detached, Two Story
Level or Stories Two
Structure Type Block,Shingle Siding
Construction Status New Construction
Schools
Elementary Schools Griffin
Middle Schools Pioneer
High Schools Cooper City
Others
Pets Allowed Size Limit, Yes
Senior Community No
Tax ID 504036072250
Acceptable Financing Cash, Conventional, FHA, VA Loan
Listing Terms Cash, Conventional, FHA, VA Loan
Financing Conventional
Pets Description Size Limit, Yes
Read Less
Bought with Metta Realty
GET MORE INFORMATION



