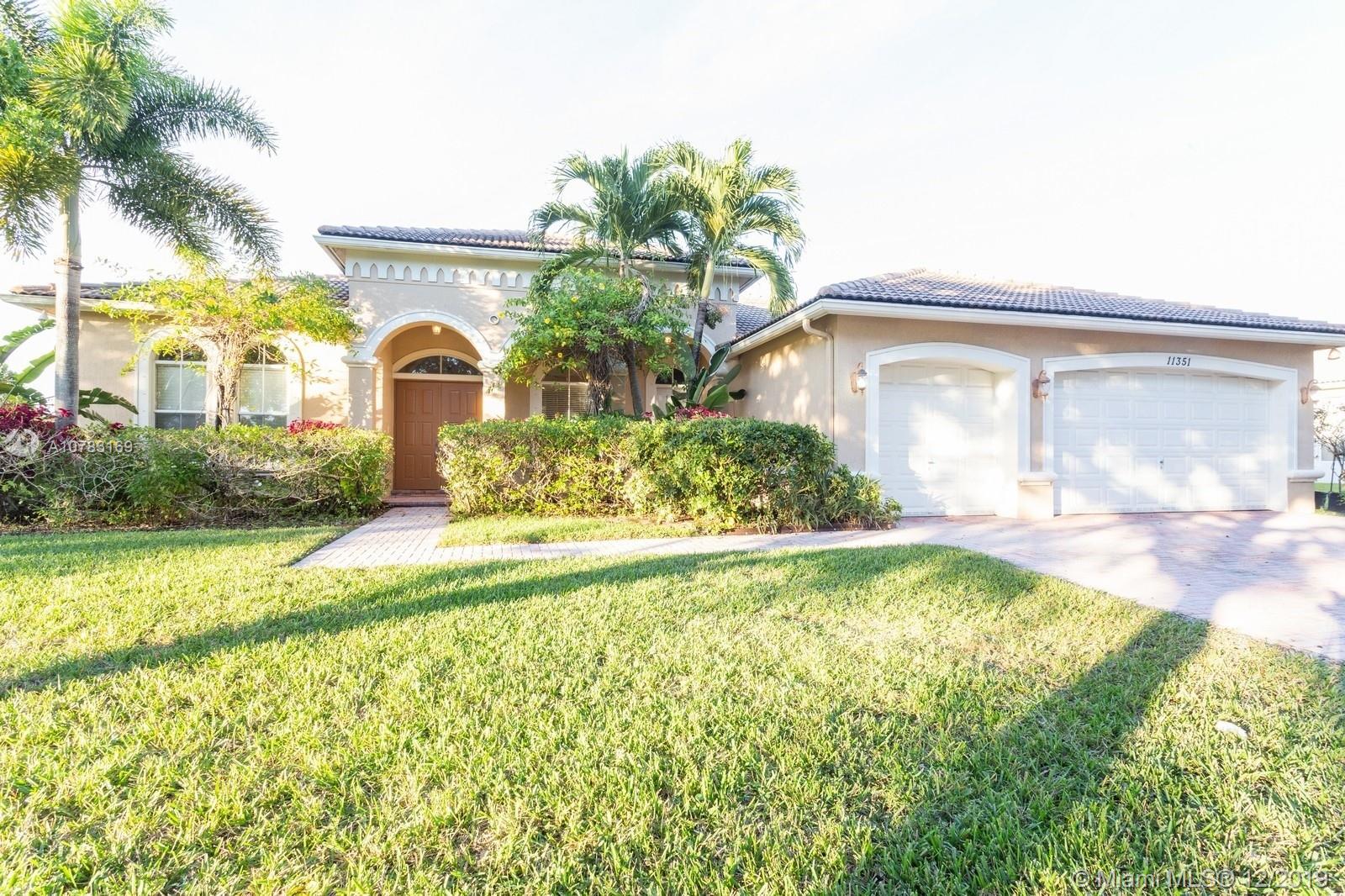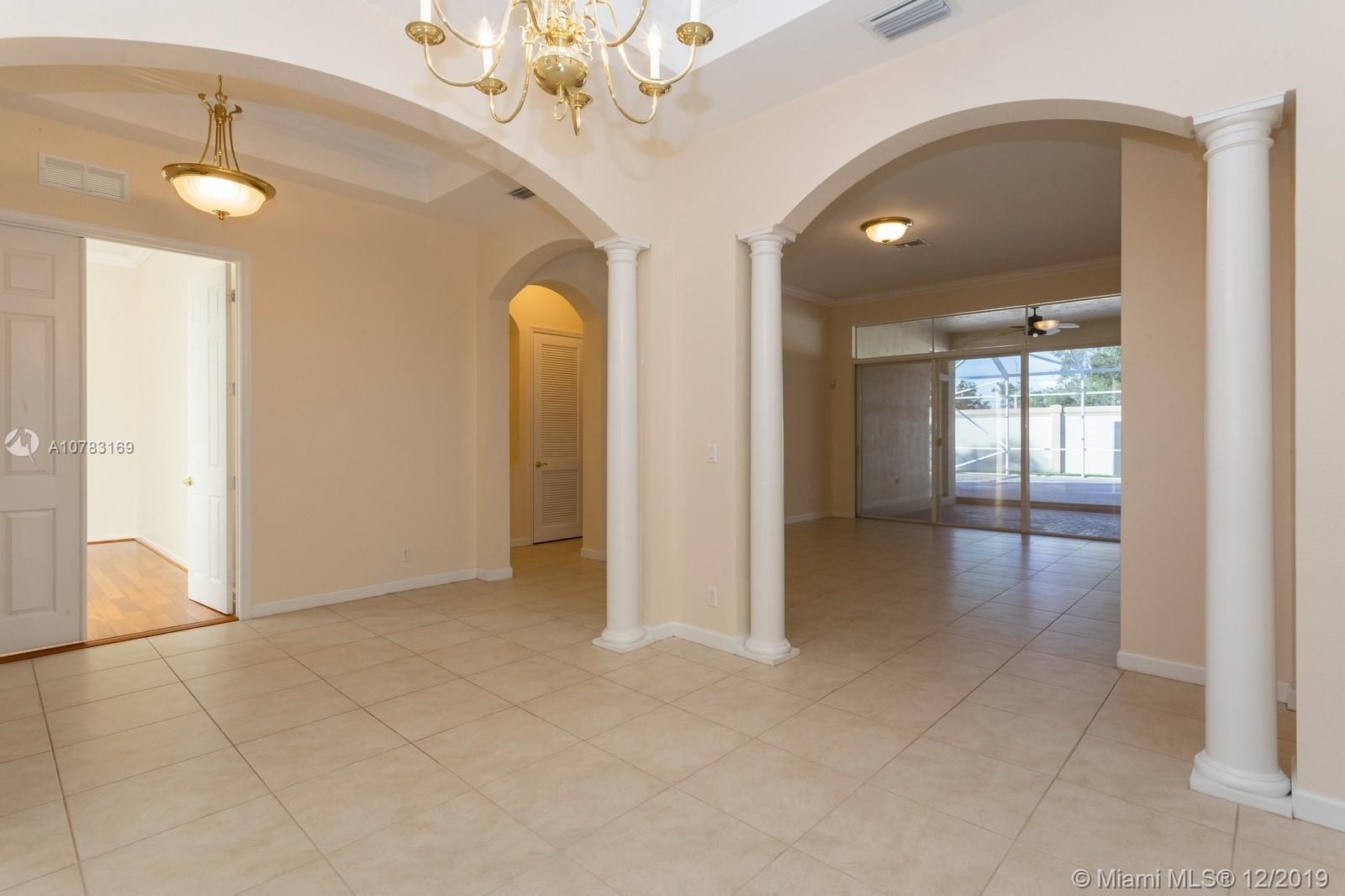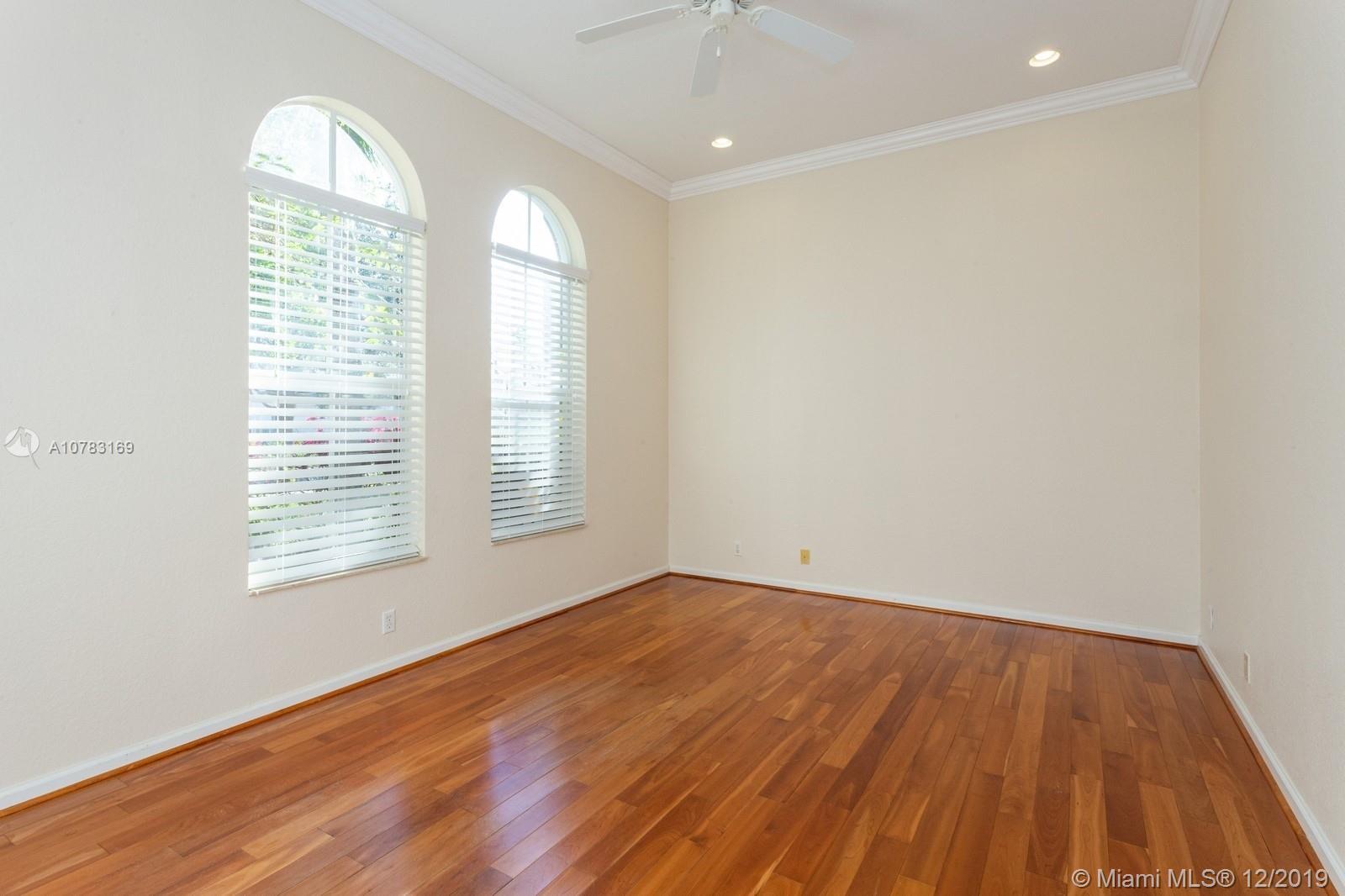For more information regarding the value of a property, please contact us for a free consultation.
11351 Temple St Cooper City, FL 33330
Want to know what your home might be worth? Contact us for a FREE valuation!

Our team is ready to help you sell your home for the highest possible price ASAP
Key Details
Sold Price $700,000
Property Type Single Family Home
Sub Type Single Family Residence
Listing Status Sold
Purchase Type For Sale
Square Footage 3,279 sqft
Price per Sqft $213
Subdivision Hibbs Grove Plantation 17
MLS Listing ID A10783169
Sold Date 03/13/20
Style Detached,One Story
Bedrooms 5
Full Baths 3
Half Baths 1
Construction Status Resale
HOA Fees $320/mo
HOA Y/N Yes
Year Built 2004
Annual Tax Amount $9,613
Tax Year 2018
Contingent Sale Of Other Property
Lot Size 0.501 Acres
Property Description
NEW PRICE: Truly elegant and meticulously maintained single-family home boasts 5 bedrooms, 3.5 bathrooms, office, 3 car garage, and a separate inside laundry room. The home showcases luxurious window treatments off the kitchen/family room and a very spacious floor plan. An extra-large screened patio is perfect for outdoor dining and soaking in the Florida sun. A gourmet kitchen centers the home with long granite countertops, an abundance of cabinets, double oven, SS appliances, and an over-sized pantry. Formal living & family rooms are highlighted with large windows, sliding doors, recessed lighting, and high ceilings. The master bedroom grants access to the large screened patio. Mango and avocado trees, gated community, tot lot, A+ schools, and area parks make this home truly a gem.
Location
State FL
County Broward County
Community Hibbs Grove Plantation 17
Area 3200
Direction Griffin Rd. West to 118th Avenue. Left on 118th Ave. Left into Hibbs Grove community.
Interior
Interior Features Breakfast Bar, Bedroom on Main Level, Breakfast Area, Dining Area, Separate/Formal Dining Room, Entrance Foyer, Eat-in Kitchen, First Floor Entry, Main Level Master, Pantry, Split Bedrooms, Walk-In Closet(s)
Heating Central
Cooling Central Air
Flooring Other, Tile, Wood
Appliance Dryer, Dishwasher, Electric Water Heater, Disposal, Washer
Exterior
Exterior Feature Enclosed Porch, Fruit Trees, Porch, Patio, Storm/Security Shutters
Garage Attached
Garage Spaces 3.0
Pool None
Community Features Gated, Home Owners Association, Sidewalks
Utilities Available Cable Available
Waterfront No
View Garden
Roof Type Barrel
Porch Open, Patio, Porch, Screened
Parking Type Attached, Driveway, Garage
Garage Yes
Building
Lot Description Interior Lot
Faces South
Story 1
Sewer Public Sewer
Water Public
Architectural Style Detached, One Story
Structure Type Other
Construction Status Resale
Schools
Elementary Schools Griffin
Middle Schools Pioneer
High Schools Cooper City
Others
Pets Allowed Conditional, Yes
Senior Community No
Tax ID 504025110290
Security Features Gated Community
Acceptable Financing Cash, Conventional, VA Loan
Listing Terms Cash, Conventional, VA Loan
Financing Conventional
Pets Description Conditional, Yes
Read Less
Bought with Coldwell Banker Realty
GET MORE INFORMATION



