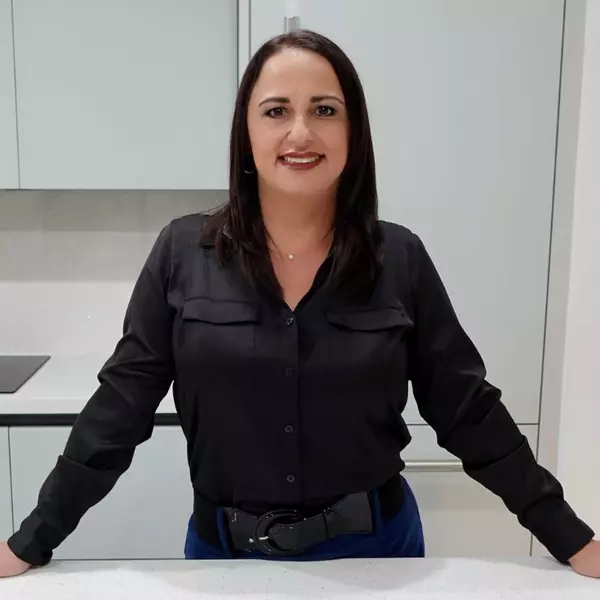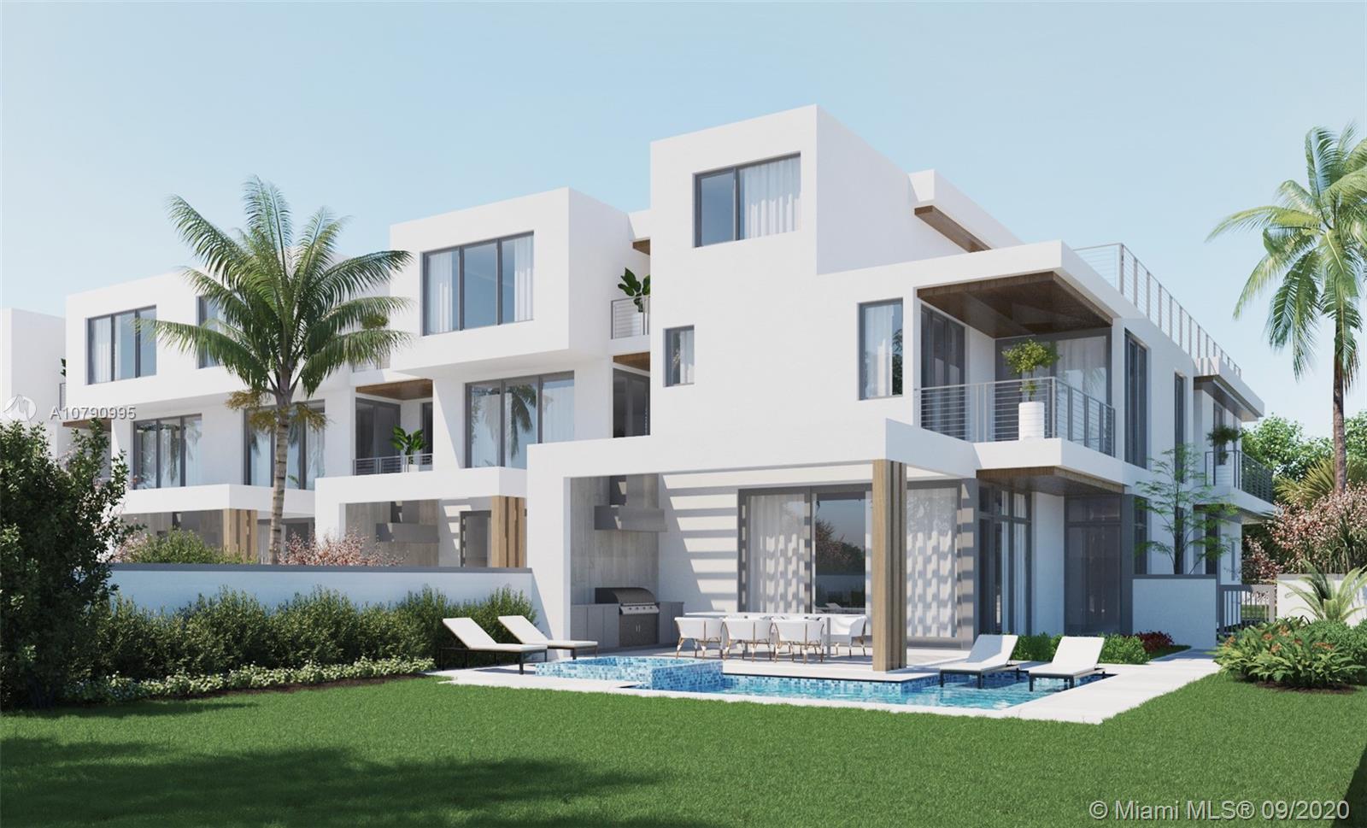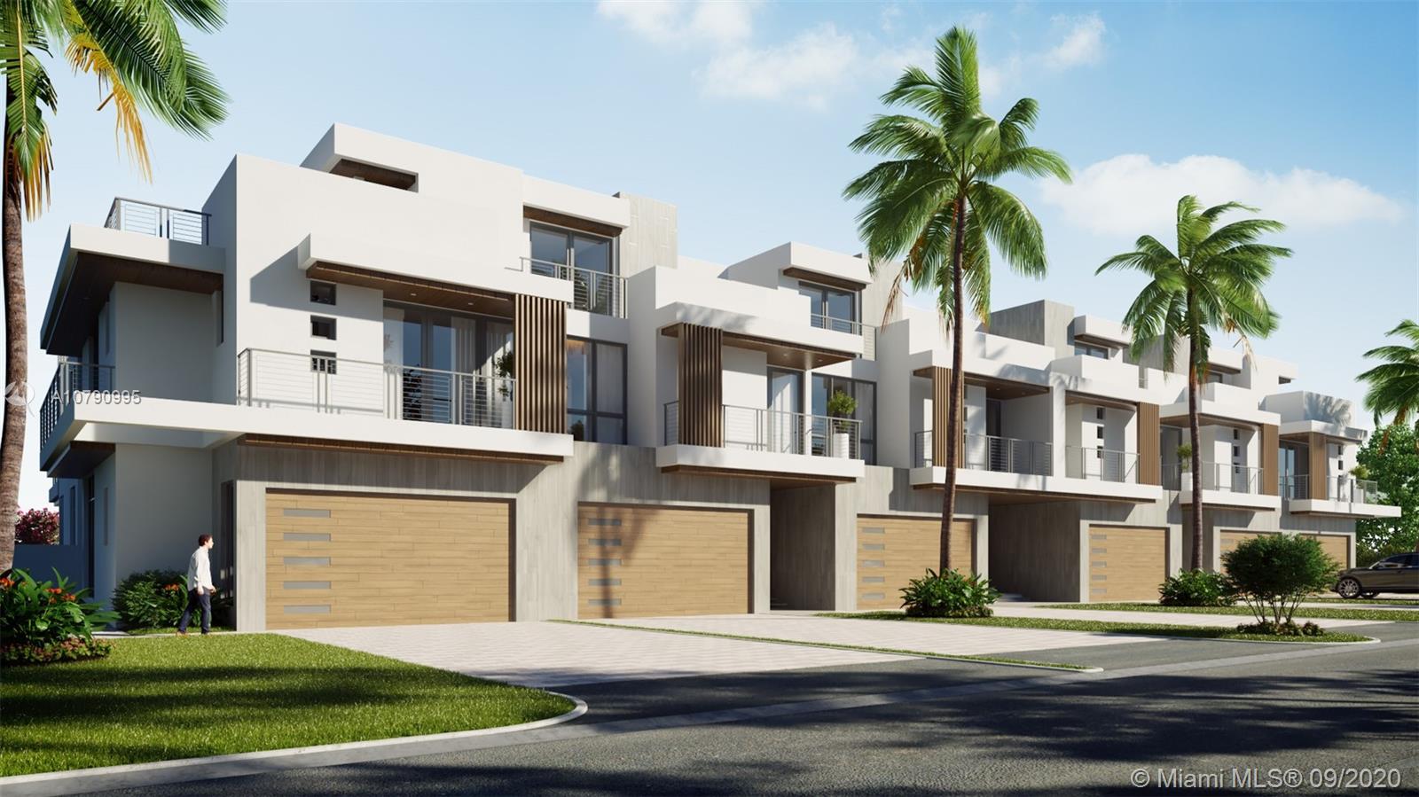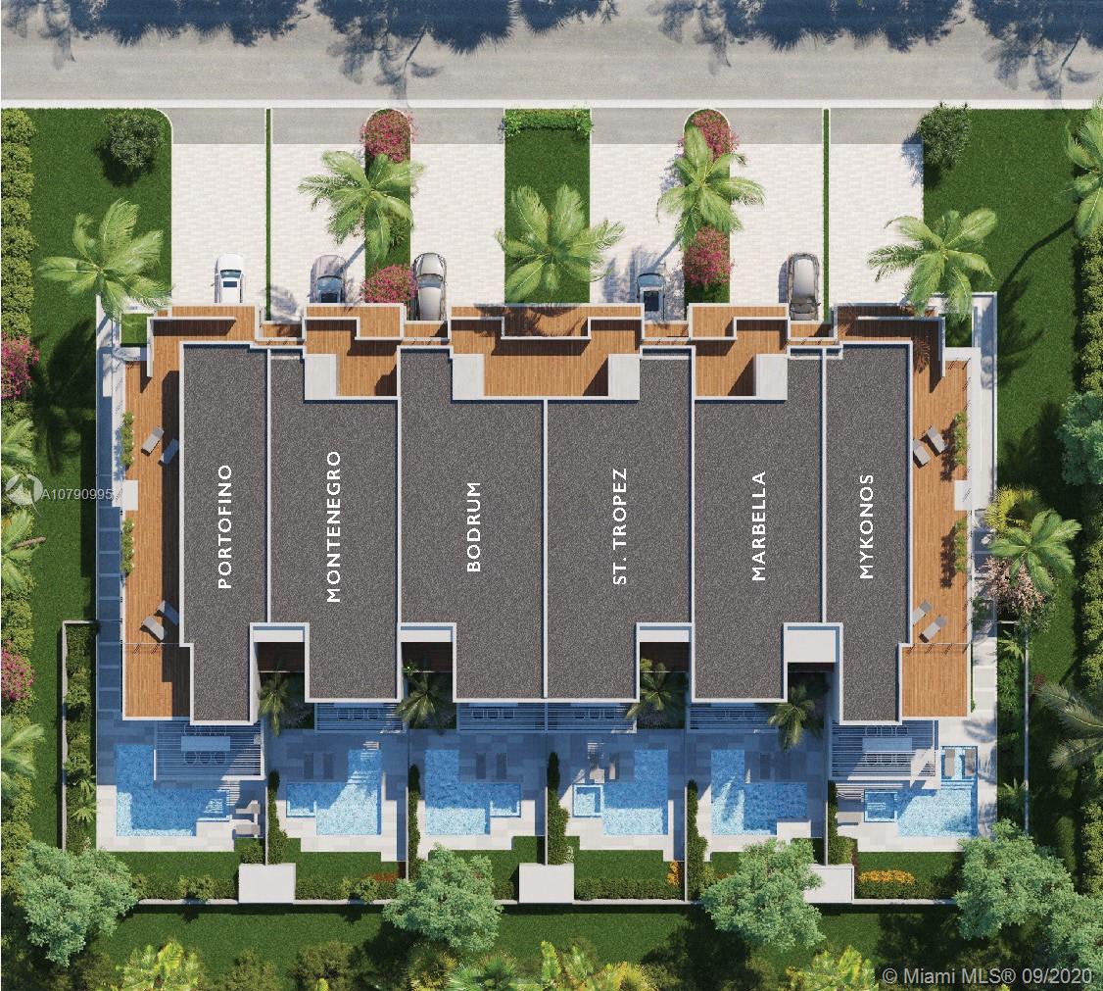For more information regarding the value of a property, please contact us for a free consultation.
1011 Casuarina #B1 Delray Beach, FL 33483
Want to know what your home might be worth? Contact us for a FREE valuation!

Our team is ready to help you sell your home for the highest possible price ASAP
Key Details
Sold Price $3,250,000
Property Type Townhouse
Sub Type Townhouse
Listing Status Sold
Purchase Type For Sale
Square Footage 4,762 sqft
Price per Sqft $682
Subdivision Reids John B Village In
MLS Listing ID A10790995
Sold Date 12/01/21
Style Tri-Level
Bedrooms 4
Full Baths 4
Half Baths 1
Construction Status New Construction
HOA Fees $1,100/mo
HOA Y/N Yes
Year Built 2020
Annual Tax Amount $29,961
Tax Year 2019
Contingent No Contingencies
Property Sub-Type Townhouse
Property Description
Lives like a custom sgl family residence…introducing one of the largest, new, luxury Tri-level w/ elevator townhomes located only 630' to the beach! Wow, 4762 ISF in this 4BR+clubroom/4.5ba/2 car garage. Bringing together the vision is renowned developer, US Construction, with famous architect, Randall Stofft, to unveil the finest design & features. Entertain in your Chef Designer Kitchen (Custom European Cabinetry, Porcelain Countertops with Wolf & Sub-Zero Appliance package). Spa-like bathrooms w/ porcelain vanities, frameless glass showers and Kohler, Franke, Grohe, Hansgrohe, Blanco fixtures & Toto WC. With almost 800 SF outdoor living, have cocktails on your rooftop terrace or relax among tropical landscaping & swim in your private pool. 1.5% bldr fee @ close & buyer to verify SF
Location
State FL
County Palm Beach County
Community Reids John B Village In
Area 4140
Direction From A1A, West on Casaurina Road to 1011
Interior
Interior Features Built-in Features, Entrance Foyer, Eat-in Kitchen, First Floor Entry, High Ceilings, Living/Dining Room, Main Living Area Entry Level, Pantry, Upper Level Master, Elevator
Heating Central, Zoned
Cooling Central Air, Zoned
Flooring Wood
Furnishings Unfurnished
Appliance Dryer, Dishwasher, Electric Water Heater, Disposal, Gas Range, Microwave, Washer
Exterior
Exterior Feature Security/High Impact Doors, Patio, Privacy Wall
Parking Features Attached
Garage Spaces 2.0
Pool Association
Utilities Available Cable Available
Amenities Available Pool
View Garden, Pool
Porch Patio
Garage Yes
Private Pool Yes
Building
Foundation Slab
Architectural Style Tri-Level
Level or Stories Multi/Split
Structure Type Block
New Construction true
Construction Status New Construction
Others
Pets Allowed Dogs OK, Yes
HOA Fee Include Insurance,Maintenance Grounds,Pest Control,Pool(s)
Senior Community No
Tax ID 12434616140080060
Acceptable Financing Cash, Conventional
Listing Terms Cash, Conventional
Financing Cash
Special Listing Condition Listed As-Is
Pets Allowed Dogs OK, Yes
Read Less
Bought with One Sotheby's International Realty


