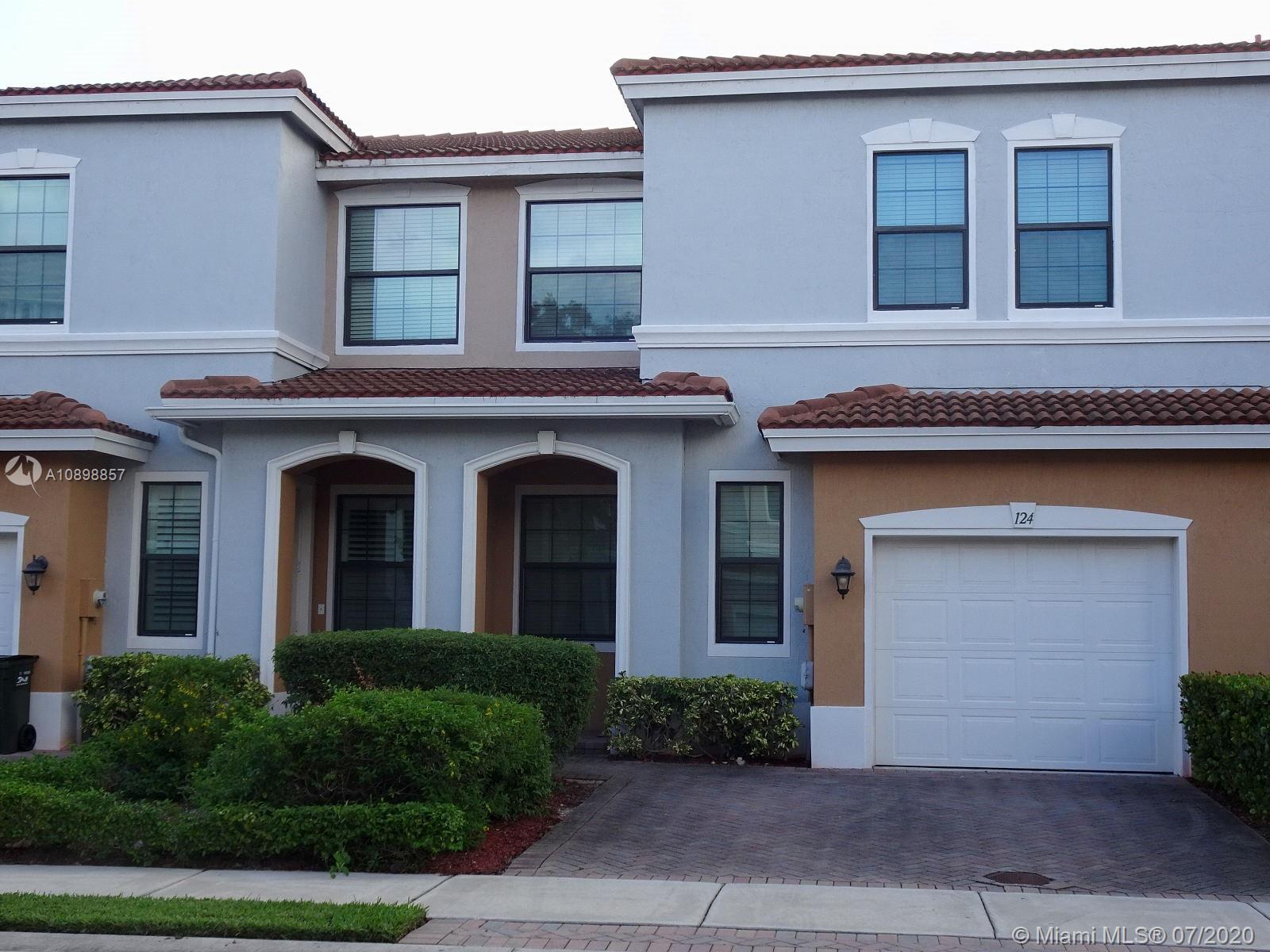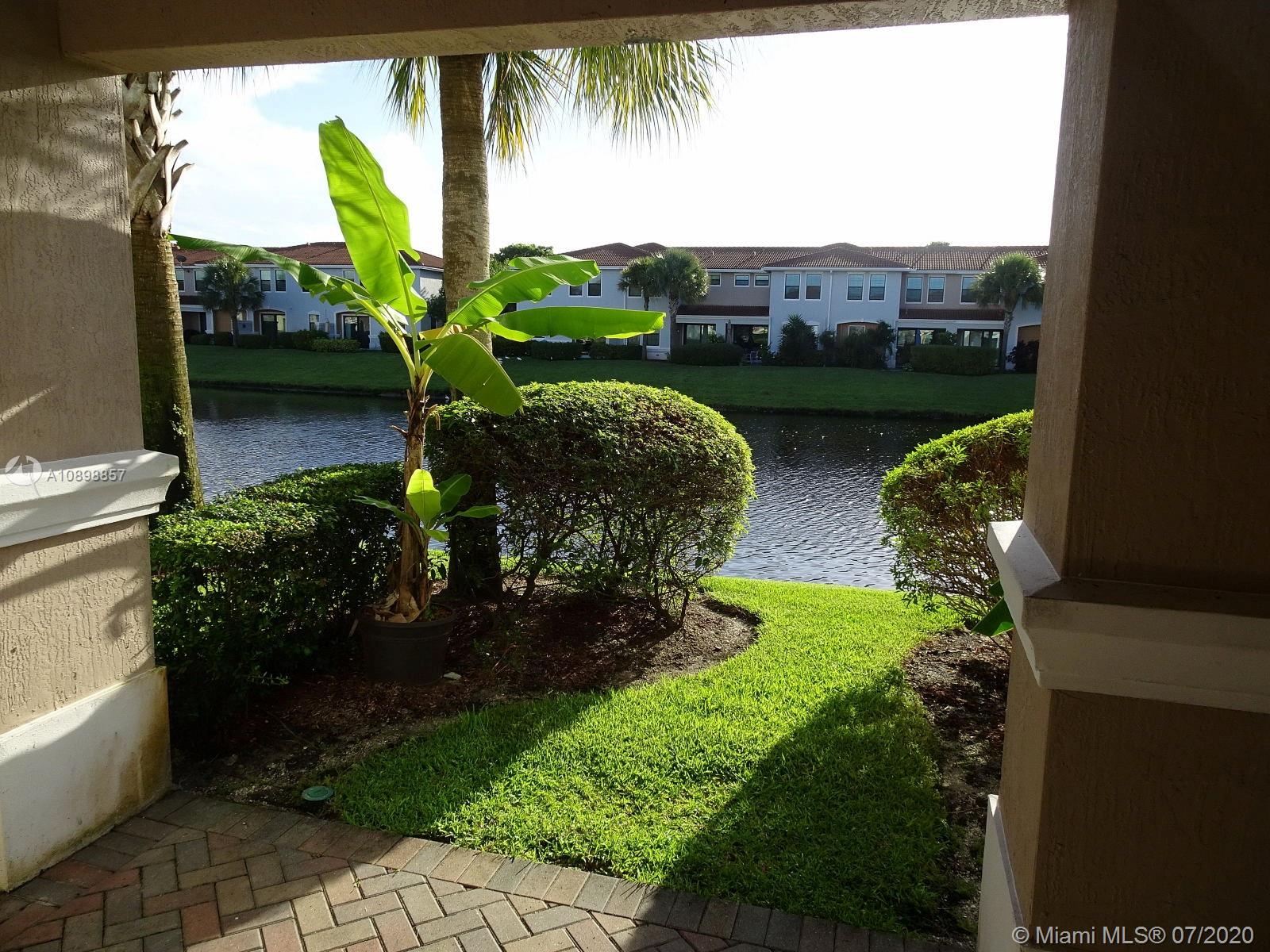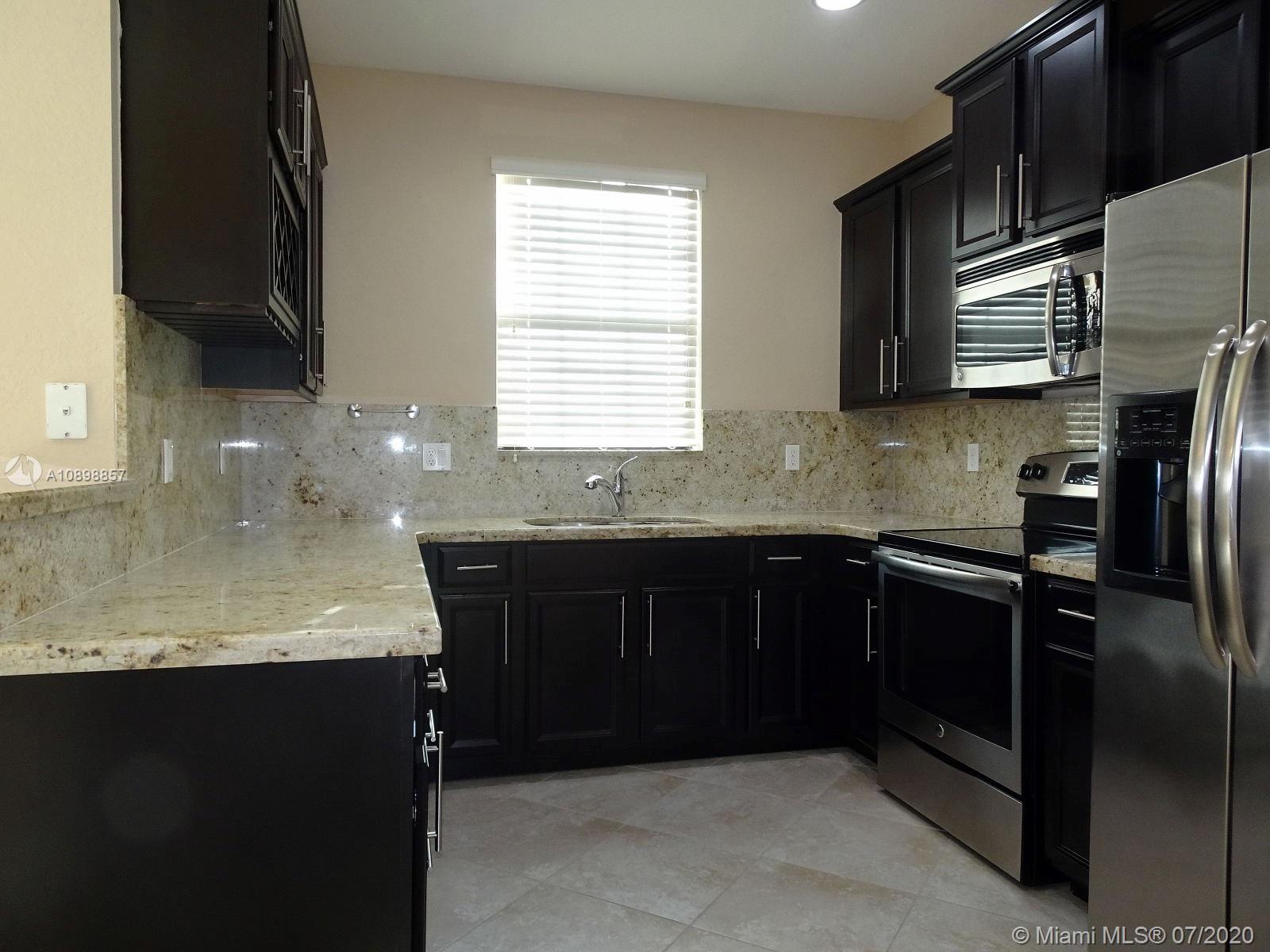For more information regarding the value of a property, please contact us for a free consultation.
124 W Astor Circle Delray Beach, FL 33484
Want to know what your home might be worth? Contact us for a FREE valuation!

Our team is ready to help you sell your home for the highest possible price ASAP
Key Details
Sold Price $335,000
Property Type Townhouse
Sub Type Townhouse
Listing Status Sold
Purchase Type For Sale
Square Footage 1,856 sqft
Price per Sqft $180
Subdivision Gramercy Square 2
MLS Listing ID A10898857
Sold Date 09/01/20
Style Cluster Home
Bedrooms 3
Full Baths 2
Half Baths 1
Construction Status Resale
HOA Fees $317/mo
HOA Y/N Yes
Year Built 2013
Annual Tax Amount $5,367
Tax Year 2019
Contingent No Contingencies
Property Description
D.R. Horton built 2013, Relaxing Lake View from covered terrace on this beautiful 3/2.5 townhome, 1,856 sqft., total bldg. 2,214 sqft., 1 gar., front porch, impact glass storm protection, high ceilings, kitchen tastefully upgraded with granite counter & backsplash, stainless steel appliances, large tiles first floor, ceiling fans in bedrooms, main bedroom has sitting area that can be used for office, Low HOA includes amenities maintenance, community resort style heated pool with cabana, gymnasium, children playground with bike racks, insurance for roof & exterior, basic cable, internet, pet stations and lawn. MLS Show request for viewings.
Location
State FL
County Palm Beach County
Community Gramercy Square 2
Area 4640
Direction Immediately South of Atlantic Ave. on the West Side
Interior
Interior Features Breakfast Bar, Bedroom on Main Level, Entrance Foyer, First Floor Entry, Garden Tub/Roman Tub, High Ceilings, Living/Dining Room, Pantry, Sitting Area in Master, Split Bedrooms, Upper Level Master, Walk-In Closet(s), Attic
Heating Central, Electric
Cooling Central Air, Ceiling Fan(s), Electric
Flooring Carpet, Tile
Furnishings Unfurnished
Window Features Blinds,Impact Glass
Appliance Dryer, Dishwasher, Electric Range, Electric Water Heater, Disposal, Microwave, Refrigerator, Washer
Exterior
Exterior Feature Porch, Patio
Garage Attached
Garage Spaces 1.0
Pool Heated
Utilities Available Cable Available
Amenities Available Cabana, Fitness Center, Other, Playground, Pool
Waterfront Yes
Waterfront Description Lake Front,Waterfront
View Y/N Yes
View Lake
Porch Open, Patio, Porch
Parking Type Attached, Garage, Guest, Two or More Spaces, Garage Door Opener
Garage Yes
Building
Faces East
Story 2
Architectural Style Cluster Home
Level or Stories Two
Structure Type Block,Other
Construction Status Resale
Schools
Elementary Schools Orchard Villa
Middle Schools Carver; G.W.
High Schools Spanish River Community
Others
Pets Allowed Conditional, Yes
HOA Fee Include Common Areas,Cable TV,Insurance,Maintenance Grounds,Maintenance Structure,Pool(s),Recreation Facilities,Roof
Senior Community No
Tax ID 12424614320000560
Security Features Smoke Detector(s)
Acceptable Financing Cash, Conventional, FHA, VA Loan
Listing Terms Cash, Conventional, FHA, VA Loan
Financing Conventional
Special Listing Condition Listed As-Is
Pets Description Conditional, Yes
Read Less
Bought with Berkshire Hathaway HomeServices Florida Realty
GET MORE INFORMATION



