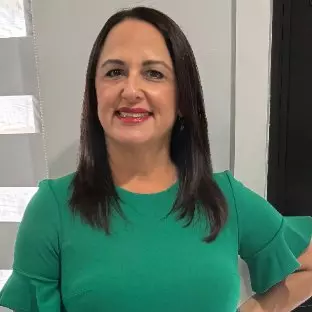For more information regarding the value of a property, please contact us for a free consultation.
10367 SW 17th Dr Davie, FL 33324
Want to know what your home might be worth? Contact us for a FREE valuation!

Our team is ready to help you sell your home for the highest possible price ASAP
Key Details
Sold Price $709,000
Property Type Single Family Home
Sub Type Single Family Residence
Listing Status Sold
Purchase Type For Sale
Square Footage 2,734 sqft
Price per Sqft $259
Subdivision Ridgeview Lakes Estates N
MLS Listing ID A10956694
Sold Date 01/04/21
Style Detached,One Story
Bedrooms 4
Full Baths 2
Half Baths 1
Construction Status Resale
HOA Fees $42/mo
HOA Y/N Yes
Year Built 1994
Annual Tax Amount $5,167
Tax Year 2019
Contingent Pending Inspections
Lot Size 0.298 Acres
Property Description
Magnificent and rare find in Davie - 4 bedroom 2.5 bathroom ***WATERFRONT & POOL HOME** which is located in Pasadena Estates off Nob Hill! This property sits on the most desirable waterfront lot which offers endless water views from the kitchen, living room, dining room and when entering the house! Builder built this Mt. Vernon II model in the subdivision of only 88 homes! Features all impact windows and doors (2013); Newer Roof (2013), Heated Pool, Newer A/Cs, remodeled bathrooms/kitchen/crown moldings, tiled throughout, inside laundry room, split floor plan and inside laundry room! Perfect home for entertaining! Located in a top school district and centrally located to easy access to I-595! Low homeowner association fee of only $500 PER YEAR!
Location
State FL
County Broward County
Community Ridgeview Lakes Estates N
Area 3880
Direction 595 go South on Nob Hill Road to development on right
Interior
Interior Features Breakfast Bar, Dining Area, Separate/Formal Dining Room, Entrance Foyer, Kitchen/Dining Combo, Main Level Master, Sitting Area in Master, Split Bedrooms, Vaulted Ceiling(s), Walk-In Closet(s)
Heating Electric
Cooling Central Air, Ceiling Fan(s)
Flooring Tile
Furnishings Unfurnished
Window Features Blinds
Appliance Dryer, Dishwasher, Electric Range, Disposal, Microwave, Refrigerator, Washer
Exterior
Exterior Feature Fence, Security/High Impact Doors, Lighting, Patio
Parking Features Attached
Garage Spaces 2.0
Pool In Ground, Pool
Community Features Maintained Community, Sidewalks
Utilities Available Cable Available
Waterfront Description Lake Front,Waterfront
View Y/N Yes
View Lake
Roof Type Barrel
Porch Patio
Garage Yes
Building
Lot Description 1/4 to 1/2 Acre Lot, Sprinklers Automatic
Faces South
Story 1
Sewer Public Sewer
Water Public
Architectural Style Detached, One Story
Structure Type Block
Construction Status Resale
Schools
Elementary Schools Fox Trail
Middle Schools Indian Ridge
High Schools Western
Others
Pets Allowed No Pet Restrictions, Yes
HOA Fee Include Common Areas,Maintenance Structure
Senior Community No
Tax ID 504118110850
Acceptable Financing Cash, Conventional
Listing Terms Cash, Conventional
Financing Conventional
Special Listing Condition Listed As-Is
Pets Allowed No Pet Restrictions, Yes
Read Less
Bought with RE/MAX Preferred
