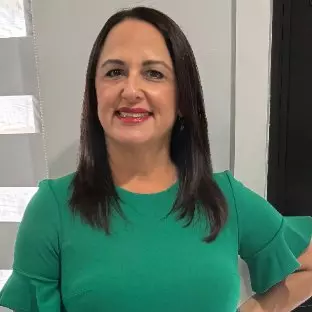For more information regarding the value of a property, please contact us for a free consultation.
1621 SW 105th Ln Davie, FL 33324
Want to know what your home might be worth? Contact us for a FREE valuation!

Our team is ready to help you sell your home for the highest possible price ASAP
Key Details
Sold Price $609,000
Property Type Single Family Home
Sub Type Single Family Residence
Listing Status Sold
Purchase Type For Sale
Square Footage 2,861 sqft
Price per Sqft $212
Subdivision Ridgeview Lakes Estates N
MLS Listing ID A10812858
Sold Date 03/25/20
Style Detached,One Story
Bedrooms 4
Full Baths 2
Half Baths 1
Construction Status Resale
HOA Fees $41/ann
HOA Y/N Yes
Year Built 1994
Annual Tax Amount $6,930
Tax Year 2019
Contingent No Contingencies
Lot Size 0.334 Acres
Property Description
Living is easy in this beautiful, spacious residence with breathtaking pool and water views. The open floor plan encompasses four spacious bedrooms with plenty of room for study, sleep and storage, two and a half updated bathrooms, and a stylish gourmet kitchen that flows through to the casual dining and family room areas. The home wraps around the spacious rear patio and pool, offering water views from every angle. The split floor plan offers a private master bedroom, complete with finished walk-in closet and ensuite bath. Every detail was carefully selected and quality crafted. Highlights include 1 year old roof, impact windows & doors, brand new AC unit, new appliances and floors, new electrical panel & a recently renovated pool. This is truly resort style living in an ideal location.
Location
State FL
County Broward County
Community Ridgeview Lakes Estates N
Area 3880
Direction Take Nob Hill Road to SW 17th and head west - turn right onto SW 103rd Lane. Turn left onto SW 16th Place then left onto SW 105th lane and the property will be on your right.
Interior
Interior Features Breakfast Bar, Built-in Features, Bedroom on Main Level, Breakfast Area, Closet Cabinetry, Dining Area, Separate/Formal Dining Room, Entrance Foyer, French Door(s)/Atrium Door(s), Pantry, Sitting Area in Master, Split Bedrooms, Vaulted Ceiling(s), Walk-In Closet(s)
Heating Central, Electric
Cooling Central Air, Ceiling Fan(s), Electric
Flooring Carpet, Tile, Vinyl
Furnishings Unfurnished
Window Features Blinds,Drapes,Impact Glass
Appliance Dryer, Dishwasher, Electric Range, Electric Water Heater, Disposal, Microwave, Refrigerator, Self Cleaning Oven, Washer
Laundry Laundry Tub
Exterior
Exterior Feature Enclosed Porch, Security/High Impact Doors, Lighting
Parking Features Attached
Garage Spaces 2.0
Pool Free Form, Heated, In Ground, Other, Pool
Community Features Home Owners Association, Maintained Community
Utilities Available Cable Available
Waterfront Description Canal Front
View Y/N Yes
View Canal, Garden, Pool
Roof Type Flat,Tile
Porch Porch, Screened
Garage Yes
Building
Lot Description 1/4 to 1/2 Acre Lot, Sprinkler System
Faces Southeast
Story 1
Sewer Public Sewer
Water Public
Architectural Style Detached, One Story
Structure Type Block
Construction Status Resale
Schools
Elementary Schools Fox Trail
Middle Schools Indian Ridge
High Schools Western
Others
Pets Allowed Size Limit, Yes
HOA Fee Include Common Areas,Maintenance Structure
Senior Community No
Tax ID 504118110210
Acceptable Financing Cash, Conventional, FHA, VA Loan
Listing Terms Cash, Conventional, FHA, VA Loan
Financing Conventional
Special Listing Condition Listed As-Is
Pets Allowed Size Limit, Yes
Read Less
Bought with Berkshire Hathaway FL Realty
