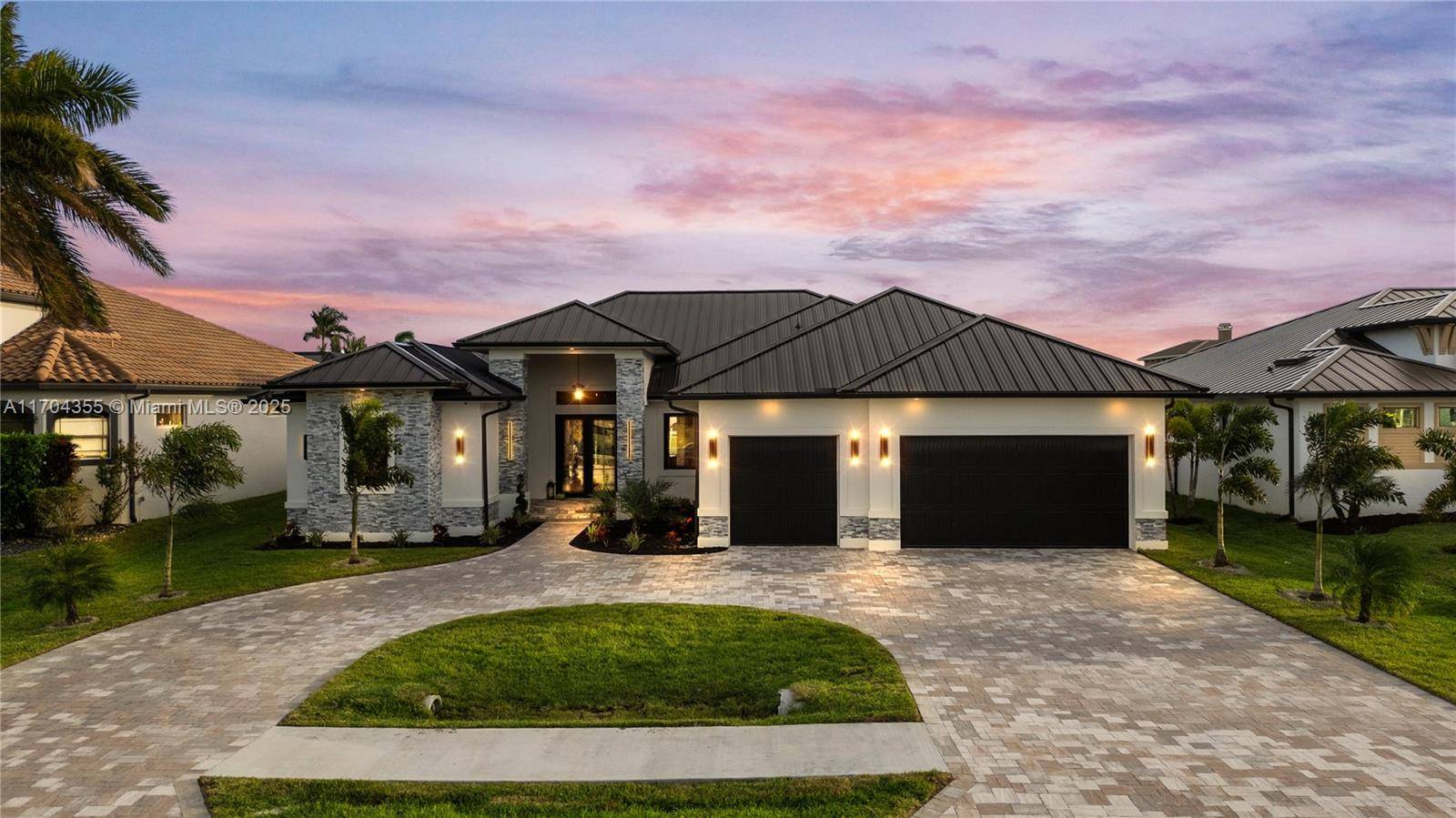2802 Gleason pkwy Cape Coral, FL 33914
UPDATED:
Key Details
Property Type Single Family Home
Sub Type Single Family Residence
Listing Status Pending
Purchase Type For Sale
Square Footage 3,045 sqft
Price per Sqft $500
Subdivision C1
MLS Listing ID A11704355
Style Contemporary/Modern,Split Level
Bedrooms 5
Full Baths 5
Construction Status New Construction
HOA Y/N No
Year Built 2024
Annual Tax Amount $3,142
Tax Year 2023
Contingent Pending Inspections
Property Sub-Type Single Family Residence
Property Description
Location
State FL
County Lee
Community C1
Area 5940 Florida Other
Direction Veterans Pkwy West, go South on Surfside Blvd to Gleason.
Interior
Interior Features Built-in Features, Closet Cabinetry, Dual Sinks, Eat-in Kitchen, Family/Dining Room, Fireplace, Separate Shower
Heating Central
Cooling Central Air
Flooring Tile
Fireplace Yes
Appliance Dryer, Dishwasher, Disposal, Microwave, Refrigerator, Washer
Exterior
Exterior Feature Lighting, Patio
Garage Spaces 3.0
Pool Pool, Screen Enclosure
Waterfront Description Canal Front
View Y/N Yes
View Canal, Pool, Water
Roof Type Metal
Street Surface Paved
Porch Patio
Garage Yes
Private Pool Yes
Building
Lot Description 1/4 to 1/2 Acre Lot
Faces North
Sewer Public Sewer
Water Public
Architectural Style Contemporary/Modern, Split Level
Level or Stories Multi/Split
Structure Type Stucco
New Construction true
Construction Status New Construction
Others
Senior Community No
Tax ID 05 45 23 C1 04897 0120
Acceptable Financing Cash, Conventional
Listing Terms Cash, Conventional
Virtual Tour https://www.youtube.com/shorts/sxtuwL_VtLY


